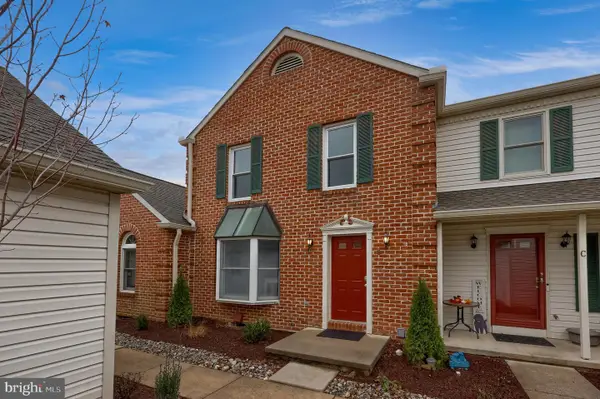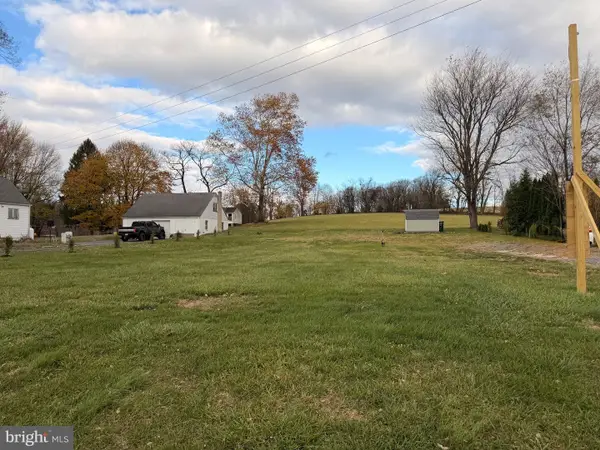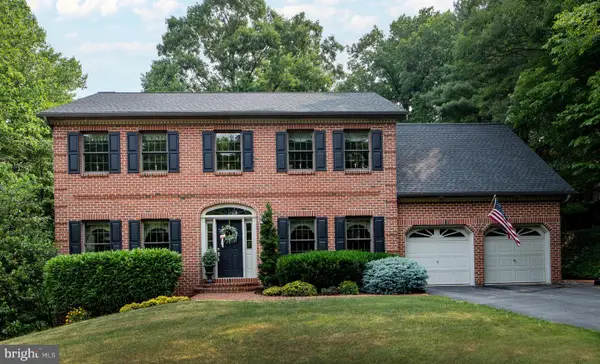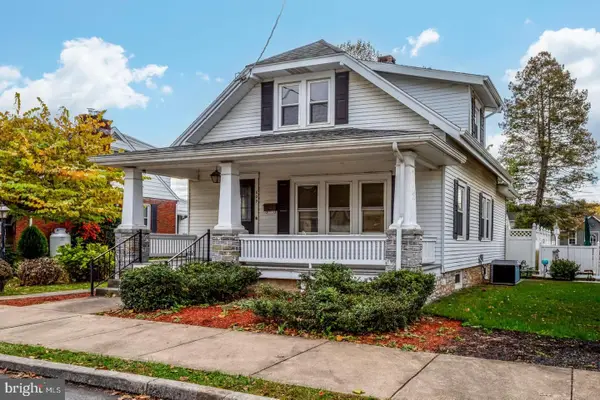122 Kestrel Ct, Hummelstown, PA 17036
Local realty services provided by:ERA Byrne Realty
122 Kestrel Ct,Hummelstown, PA 17036
$332,000
- 3 Beds
- 3 Baths
- 1,919 sq. ft.
- Townhouse
- Pending
Listed by: gary w. burk
Office: berkshire hathaway homeservices homesale realty
MLS#:PADA2050210
Source:BRIGHTMLS
Price summary
- Price:$332,000
- Price per sq. ft.:$173.01
About this home
Beautiful 3-Bedroom, 2.5-Bath Condo Minutes from Hershey!
Welcome to this spacious and well-maintained condo featuring a first-floor primary suite complete with a private full bath and two walk-in closets. The open-concept main level boasts a vaulted ceiling in the living room, a large eat-in kitchen, and convenient first-floor laundry.
Upstairs, you'll find two generously sized bedrooms connected by a Jack & Jill bathroom, plus a large loft area overlooking the living room—perfect for a home office, playroom, or additional lounge space.
Enjoy outdoor living on the private rear patio, which backs to a peaceful wooded area and is enclosed with a vinyl privacy fence. Additional features include a 2-car garage
Located just minutes from Hershey attractions and the Hershey Medical Center, this home offers comfort, convenience, and lifestyle in one perfect package.
Don’t miss out—schedule your private tour today!
Contact an agent
Home facts
- Year built:2004
- Listing ID #:PADA2050210
- Added:47 day(s) ago
- Updated:November 21, 2025 at 08:42 AM
Rooms and interior
- Bedrooms:3
- Total bathrooms:3
- Full bathrooms:2
- Half bathrooms:1
- Living area:1,919 sq. ft.
Heating and cooling
- Cooling:Central A/C
- Heating:90% Forced Air, Natural Gas
Structure and exterior
- Year built:2004
- Building area:1,919 sq. ft.
- Lot area:0.25 Acres
Schools
- High school:LOWER DAUPHIN
- Middle school:LOWER DAUPHIN
- Elementary school:SOUTH HANOVER
Utilities
- Water:Public
- Sewer:Public Sewer
Finances and disclosures
- Price:$332,000
- Price per sq. ft.:$173.01
- Tax amount:$5,048 (2025)
New listings near 122 Kestrel Ct
- Coming Soon
 $345,000Coming Soon3 beds 4 baths
$345,000Coming Soon3 beds 4 baths2059-b Raleigh Rd #b, HUMMELSTOWN, PA 17036
MLS# PADA2051810Listed by: COLDWELL BANKER REALTY - New
 $175,000Active0.34 Acres
$175,000Active0.34 Acres2701 Waltonville Rd, HUMMELSTOWN, PA 17036
MLS# PADA2051776Listed by: KELLER WILLIAMS OF CENTRAL PA - Coming Soon
 $595,000Coming Soon4 beds 3 baths
$595,000Coming Soon4 beds 3 baths751 Zermatt Dr, HUMMELSTOWN, PA 17036
MLS# PADA2047890Listed by: KELLER WILLIAMS OF CENTRAL PA - New
 $475,000Active4 beds -- baths2,723 sq. ft.
$475,000Active4 beds -- baths2,723 sq. ft.19 W High St, HUMMELSTOWN, PA 17036
MLS# PADA2051700Listed by: SUSQUEHANNA REALTY MANAGEMENT LLC - New
 $579,900Active5 beds 3 baths3,102 sq. ft.
$579,900Active5 beds 3 baths3,102 sq. ft.560 Hill Church Rd, HUMMELSTOWN, PA 17036
MLS# PADA2051698Listed by: PROTUS REALTY, INC. - Coming Soon
 $725,000Coming Soon6 beds 5 baths
$725,000Coming Soon6 beds 5 baths3 Banbury Rd, HUMMELSTOWN, PA 17036
MLS# PADA2051670Listed by: HOWARD HANNA KRALL REAL ESTATE - New
 $125,000Active2 beds 1 baths998 sq. ft.
$125,000Active2 beds 1 baths998 sq. ft.609 W High St, HUMMELSTOWN, PA 17036
MLS# PADA2051640Listed by: IRON VALLEY REAL ESTATE OF CENTRAL PA - New
 $400,000Active3 beds 2 baths2,472 sq. ft.
$400,000Active3 beds 2 baths2,472 sq. ft.3 Ardmore Dr, HUMMELSTOWN, PA 17036
MLS# PADA2051652Listed by: COLDWELL BANKER REALTY  $365,000Pending4 beds 2 baths1,714 sq. ft.
$365,000Pending4 beds 2 baths1,714 sq. ft.329 S Crawford Rd, HUMMELSTOWN, PA 17036
MLS# PADA2051506Listed by: COLDWELL BANKER REALTY- New
 $239,900Active2 beds 2 baths1,212 sq. ft.
$239,900Active2 beds 2 baths1,212 sq. ft.211 Sparrow Rd, HUMMELSTOWN, PA 17036
MLS# PADA2051472Listed by: COLDWELL BANKER REALTY
