1565 Brookline Dr, Hummelstown, PA 17036
Local realty services provided by:ERA Martin Associates
Listed by: nicole daboin
Office: coldwell banker realty
MLS#:PADA2050690
Source:BRIGHTMLS
Price summary
- Price:$715,000
- Price per sq. ft.:$179.51
About this home
This large home on a large lot is the perfect opportunity to buy within the highly desirable Derry Township School District while being tucked away in a quiet neighborhood with peace and privacy. This spacious 4-bedroom, 2 full and 2 half bath traditional home sits on a wooded 1.56-acre lot within the Walton Spring Hills community.
This home has over 3,800 square feet of finished living space, including the walk-out lower level, thoughtfully designed for functionality and style. The main level features hardwood floors and crown molding that add warmth and character throughout. The kitchen includes an island with seating and opens to a cozy sun room with stunning wooded views perfect for gatherings and everyday living. Additionally, there is a den with a wood-burning fireplace, making for a cozy environment throughout the fall and winter months in Pennsylvania. The main level also includes a formal dining room, separate formal living space, an office, as well as a laundry room and mud room off of the garage entrance.
Upstairs, the spacious primary suite offers a walk-in closet and private ensuite bathroom with jetted tub and separate tiled shower. The three additional bedrooms provide plenty of space for family or guests. The home also features two powder bathrooms, a finished walk-out lower level, and ample storage options. Plus, an attached storage room for tools, lawn equipment, or hobbies.
Enjoy the outdoors on the expansive lot with mature landscaping and room to relax or play. Additional highlights include a 2-car side-entry garage and a large backyard with stone steps leading from the driveway.
Ideally located just two miles from Hershey Medical Center and five miles to Downtown Hershey. Schedule your showing today.
Contact an agent
Home facts
- Year built:1989
- Listing ID #:PADA2050690
- Added:74 day(s) ago
- Updated:January 06, 2026 at 02:34 PM
Rooms and interior
- Bedrooms:4
- Total bathrooms:4
- Full bathrooms:2
- Half bathrooms:2
- Living area:3,983 sq. ft.
Heating and cooling
- Cooling:Central A/C
- Heating:Electric, Forced Air
Structure and exterior
- Year built:1989
- Building area:3,983 sq. ft.
- Lot area:1.56 Acres
Schools
- High school:HERSHEY HIGH SCHOOL
Utilities
- Water:Public
- Sewer:Public Sewer
Finances and disclosures
- Price:$715,000
- Price per sq. ft.:$179.51
- Tax amount:$9,788 (2024)
New listings near 1565 Brookline Dr
- New
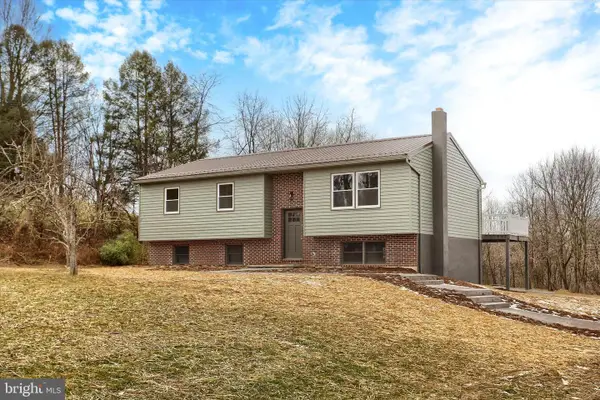 $474,900Active4 beds 3 baths1,820 sq. ft.
$474,900Active4 beds 3 baths1,820 sq. ft.606 S Crawford Rd, HUMMELSTOWN, PA 17036
MLS# PADA2052240Listed by: COLDWELL BANKER REALTY  $310,000Pending3 beds 2 baths1,848 sq. ft.
$310,000Pending3 beds 2 baths1,848 sq. ft.923 Sunnyside Rd, HUMMELSTOWN, PA 17036
MLS# PADA2052546Listed by: COLDWELL BANKER REALTY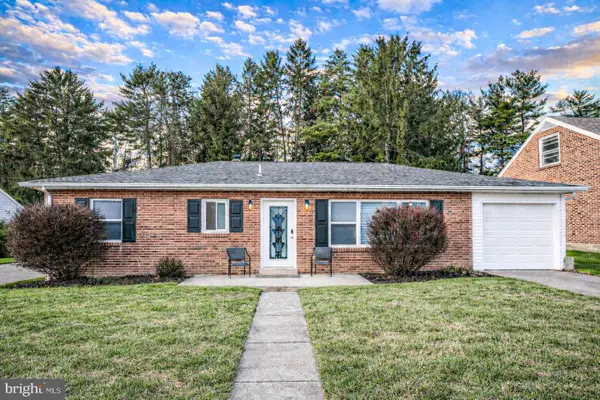 $322,500Active3 beds 3 baths1,960 sq. ft.
$322,500Active3 beds 3 baths1,960 sq. ft.416 N Duke St, HUMMELSTOWN, PA 17036
MLS# PADA2052532Listed by: KELLER WILLIAMS OF CENTRAL PA $340,000Pending2 beds 1 baths1,285 sq. ft.
$340,000Pending2 beds 1 baths1,285 sq. ft.1415 Shopes Church Rd, HUMMELSTOWN, PA 17036
MLS# PADA2052450Listed by: RE/MAX PINNACLE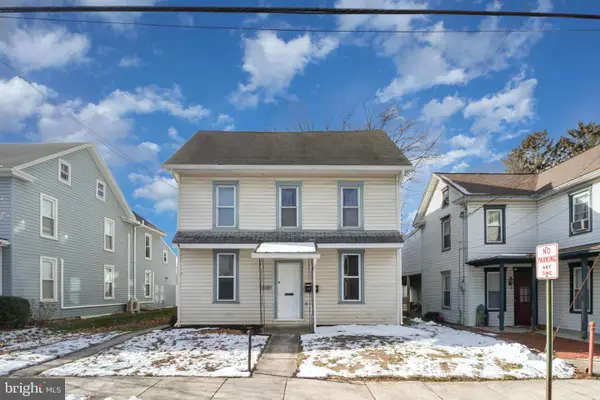 $350,000Pending5 beds -- baths3,048 sq. ft.
$350,000Pending5 beds -- baths3,048 sq. ft.118 S Railroad St, HUMMELSTOWN, PA 17036
MLS# PADA2052424Listed by: FOR SALE BY OWNER PLUS, REALTORS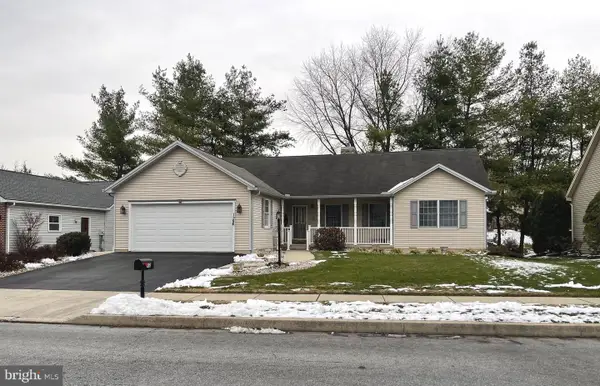 $385,000Pending3 beds 3 baths2,144 sq. ft.
$385,000Pending3 beds 3 baths2,144 sq. ft.12 Sweet Arrow Dr, HUMMELSTOWN, PA 17036
MLS# PADA2052326Listed by: COLDWELL BANKER REALTY $389,000Pending3 beds 3 baths2,132 sq. ft.
$389,000Pending3 beds 3 baths2,132 sq. ft.236 Grandview Rd, HUMMELSTOWN, PA 17036
MLS# PADA2051954Listed by: COLDWELL BANKER REALTY $585,000Pending5 beds 3 baths3,602 sq. ft.
$585,000Pending5 beds 3 baths3,602 sq. ft.74 Sweet Arrow Dr, HUMMELSTOWN, PA 17036
MLS# PADA2052124Listed by: COLDWELL BANKER REALTY $250,000Pending3 beds 1 baths1,200 sq. ft.
$250,000Pending3 beds 1 baths1,200 sq. ft.55 Ethel Ave, HUMMELSTOWN, PA 17036
MLS# PADA2052042Listed by: JOY DANIELS REAL ESTATE GROUP, LTD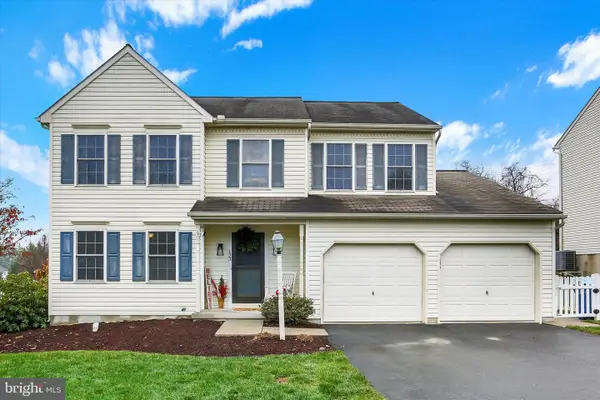 $460,000Pending4 beds 3 baths1,908 sq. ft.
$460,000Pending4 beds 3 baths1,908 sq. ft.123 Graystone Dr, HUMMELSTOWN, PA 17036
MLS# PADA2051978Listed by: COLDWELL BANKER REALTY
