1609 Spring Hill Dr, Hummelstown, PA 17036
Local realty services provided by:ERA OakCrest Realty, Inc.
Listed by: ellen m. stover
Office: protus realty, inc.
MLS#:PADA2051466
Source:BRIGHTMLS
Price summary
- Price:$739,000
- Price per sq. ft.:$176.75
About this home
Nestled in the charming Walton Spring Hills community, this five bedroom three and a half bath traditional home offers a perfect blend of comfort and functionality. The inviting interior features a spacious family room that flows seamlessly into a cozy breakfast area, ideal for morning gatherings. Enjoy the warmth of a fireplace on chilly evenings, creating a welcoming atmosphere throughout. With a fully finished walkout basement that includes a in-laws quarters with a kitchen and large living space and bedroom with full bath and washer dryer hook-up. there's ample space for recreation or relaxation, while the main floor laundry adds convenience to your daily routine. The home is equipped with modern appliances, including front-loading washer and dryer, dishwasher, and refrigerator, ensuring that your living experience is both comfortable and efficient. Step outside to the expansive deck, perfect for entertaining or enjoying quiet evenings under the stars. The attached side-entry garage provides easy access and additional storage. Living in Walton Spring Hills means enjoying a vibrant community with access to local parks, excellent schools, and convenient public services. Explore nearby walking trails, playgrounds, and community events that foster a sense of belonging. This home is not just a place to live; it's a place to thrive. Experience the warmth and charm of this wonderful neighborhood today!
Contact an agent
Home facts
- Year built:1988
- Listing ID #:PADA2051466
- Added:103 day(s) ago
- Updated:February 19, 2026 at 08:36 AM
Rooms and interior
- Bedrooms:5
- Total bathrooms:4
- Full bathrooms:3
- Half bathrooms:1
- Living area:4,181 sq. ft.
Heating and cooling
- Cooling:Central A/C
- Heating:Electric, Heat Pump(s), Solar - Active, Wood Burn Stove
Structure and exterior
- Year built:1988
- Building area:4,181 sq. ft.
- Lot area:0.93 Acres
Schools
- High school:HERSHEY HIGH SCHOOL
- Middle school:HERSHEY MIDDLE SCHOOL
- Elementary school:HERSHEY PRIMARY ELEMENTARY
Utilities
- Water:Public
- Sewer:Public Sewer
Finances and disclosures
- Price:$739,000
- Price per sq. ft.:$176.75
- Tax amount:$9,122 (2025)
New listings near 1609 Spring Hill Dr
- New
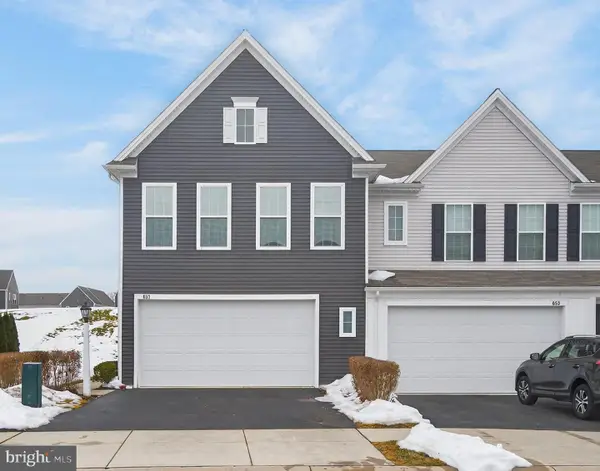 $380,000Active3 beds 3 baths1,765 sq. ft.
$380,000Active3 beds 3 baths1,765 sq. ft.657 Buck Dr, HUMMELSTOWN, PA 17036
MLS# PADA2056744Listed by: COLDWELL BANKER REALTY - Coming Soon
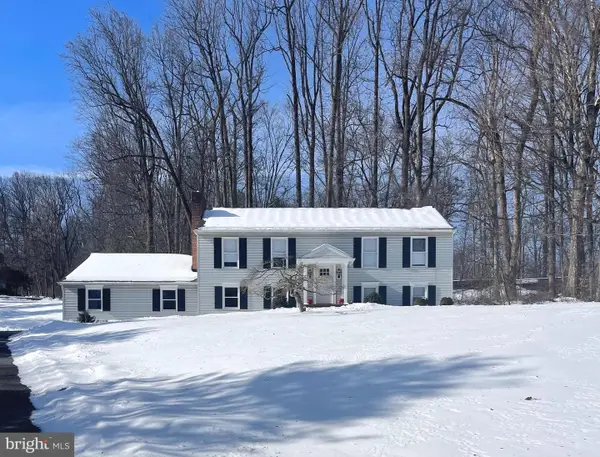 $439,000Coming Soon4 beds 2 baths
$439,000Coming Soon4 beds 2 baths2156 Miller Rd, HUMMELSTOWN, PA 17036
MLS# PADA2056492Listed by: COLDWELL BANKER REALTY 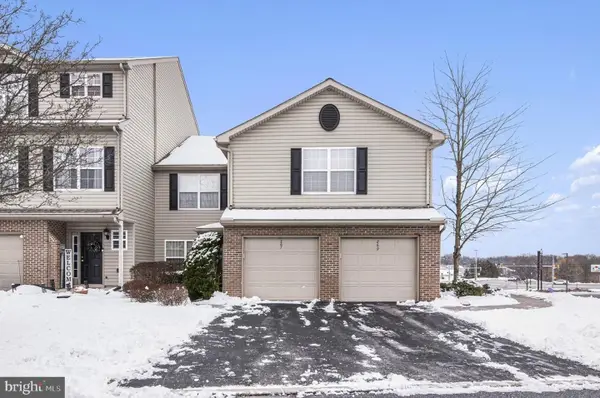 $245,000Pending2 beds 2 baths1,210 sq. ft.
$245,000Pending2 beds 2 baths1,210 sq. ft.269 Osprey Ln, HUMMELSTOWN, PA 17036
MLS# PADA2056662Listed by: KELLER WILLIAMS REALTY $514,900Pending4 beds 3 baths2,960 sq. ft.
$514,900Pending4 beds 3 baths2,960 sq. ft.2124 Southpoint Dr, HUMMELSTOWN, PA 17036
MLS# PADA2056438Listed by: IRON VALLEY REAL ESTATE OF LANCASTER $359,000Pending3 beds 2 baths2,016 sq. ft.
$359,000Pending3 beds 2 baths2,016 sq. ft.200 Pleasantview Rd, HUMMELSTOWN, PA 17036
MLS# PADA2056336Listed by: IRON VALLEY REAL ESTATE OF CENTRAL PA $689,999Active8 beds -- baths4,256 sq. ft.
$689,999Active8 beds -- baths4,256 sq. ft.221 N Duke St, HUMMELSTOWN, PA 17036
MLS# PADA2056352Listed by: COLDWELL BANKER REALTY $299,000Pending2 beds 2 baths1,332 sq. ft.
$299,000Pending2 beds 2 baths1,332 sq. ft.682 Whitetail Dr, HUMMELSTOWN, PA 17036
MLS# PADA2056182Listed by: COLDWELL BANKER REALTY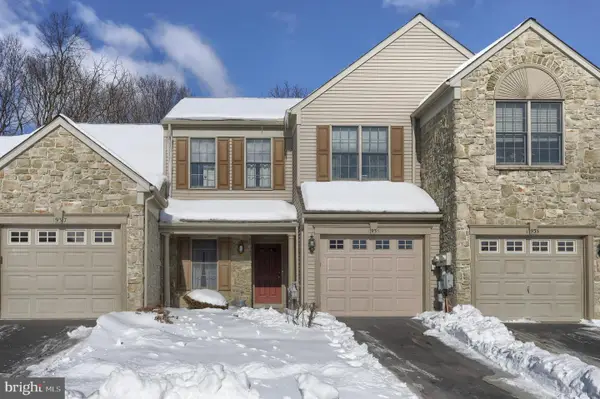 $325,000Pending2 beds 3 baths1,938 sq. ft.
$325,000Pending2 beds 3 baths1,938 sq. ft.1935 Limestone Dr, HUMMELSTOWN, PA 17036
MLS# PADA2053066Listed by: BERKSHIRE HATHAWAY HOMESERVICES HOMESALE REALTY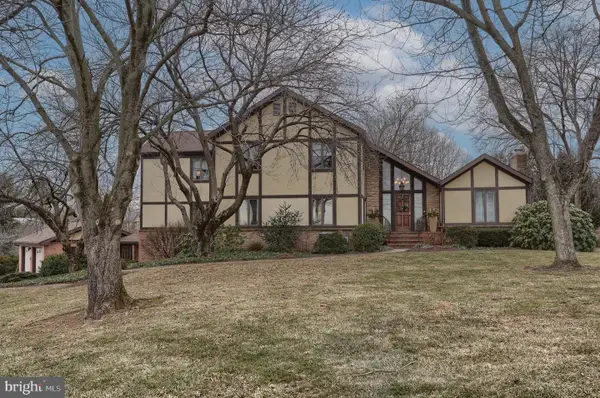 $639,000Pending4 beds 5 baths3,878 sq. ft.
$639,000Pending4 beds 5 baths3,878 sq. ft.1 Banbury Rd, HUMMELSTOWN, PA 17036
MLS# PADA2056148Listed by: HOWARD HANNA KRALL REAL ESTATE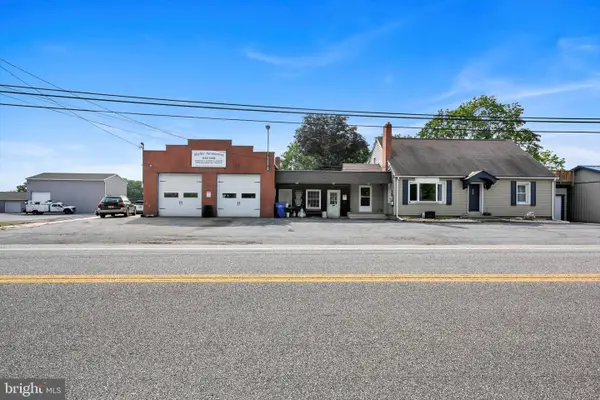 $350,000Active3 beds 3 baths1,966 sq. ft.
$350,000Active3 beds 3 baths1,966 sq. ft.641 Laudermilch Rd, HUMMELSTOWN, PA 17036
MLS# PADA2056210Listed by: BERING REAL ESTATE CO.

