162 High Pointe Dr, Hummelstown, PA 17036
Local realty services provided by:O'BRIEN REALTY ERA POWERED
162 High Pointe Dr,Hummelstown, PA 17036
$309,900
- 2 Beds
- 3 Baths
- 1,785 sq. ft.
- Townhouse
- Active
Listed by: scott t. weaber
Office: protus realty, inc.
MLS#:PADA2046586
Source:BRIGHTMLS
Price summary
- Price:$309,900
- Price per sq. ft.:$173.61
- Monthly HOA dues:$290
About this home
Stunning, end of row townhome in the Derry Township School District! This immaculate 2-bedroom, 2.5 bath townhome is a must see! As you walk in the front door you will be amazed at the beautiful living area with white built in cabinets and shelves with (commissioned) stain glass doors and an electric fireplace. There is lighting behind the stained glass as well as a cabinet to hide the TV. Speakers are built into the ceiling for music throughout the home. The dining room leads into the kitchen with tile flooring, a built-in bench to enjoy breakfast, laundry access, and a door that leads to the back patio. Beautiful hardwood floors throughout dining and living room and half bath! The Master suite features a large open closet with shelves that leads into the master bath that has a deeper soaking tub, double vanity and a separate standalone shower. The second floor has a spacious loft area that can be used as an office, home gym, recreational space, or could be converted to a third bedroom. It also features a second master bedroom with a large open closet, and a full bath with a standalone shower. This home also has a detached, oversized 2-car garage. The HOA covers landscaping, snow removal, trash, recycling, water, sewer, common areas, exterior maintenance and the fitness/community center! Do not miss the opportunity to see this home close to the Hershey Medical Center, making it an excellent rental.
Contact an agent
Home facts
- Year built:2008
- Listing ID #:PADA2046586
- Added:200 day(s) ago
- Updated:January 06, 2026 at 02:34 PM
Rooms and interior
- Bedrooms:2
- Total bathrooms:3
- Full bathrooms:2
- Half bathrooms:1
- Living area:1,785 sq. ft.
Heating and cooling
- Cooling:Central A/C
- Heating:Electric, Forced Air, Heat Pump(s)
Structure and exterior
- Year built:2008
- Building area:1,785 sq. ft.
Schools
- High school:HERSHEY HIGH SCHOOL
Utilities
- Water:Public
Finances and disclosures
- Price:$309,900
- Price per sq. ft.:$173.61
- Tax amount:$5,734 (2024)
New listings near 162 High Pointe Dr
- New
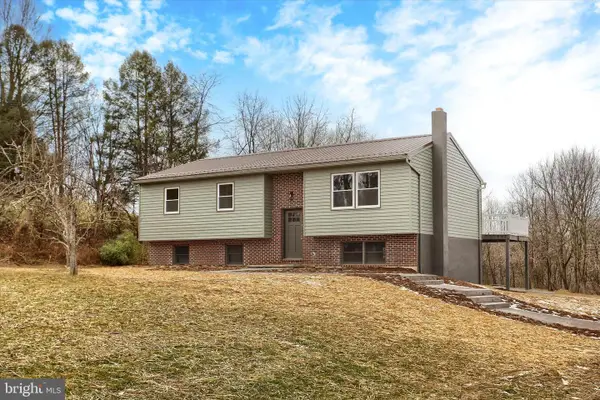 $474,900Active4 beds 3 baths1,820 sq. ft.
$474,900Active4 beds 3 baths1,820 sq. ft.606 S Crawford Rd, HUMMELSTOWN, PA 17036
MLS# PADA2052240Listed by: COLDWELL BANKER REALTY  $310,000Pending3 beds 2 baths1,848 sq. ft.
$310,000Pending3 beds 2 baths1,848 sq. ft.923 Sunnyside Rd, HUMMELSTOWN, PA 17036
MLS# PADA2052546Listed by: COLDWELL BANKER REALTY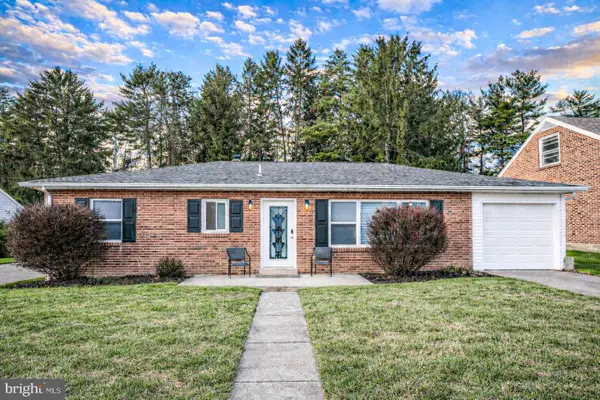 $322,500Active3 beds 3 baths1,960 sq. ft.
$322,500Active3 beds 3 baths1,960 sq. ft.416 N Duke St, HUMMELSTOWN, PA 17036
MLS# PADA2052532Listed by: KELLER WILLIAMS OF CENTRAL PA $340,000Pending2 beds 1 baths1,285 sq. ft.
$340,000Pending2 beds 1 baths1,285 sq. ft.1415 Shopes Church Rd, HUMMELSTOWN, PA 17036
MLS# PADA2052450Listed by: RE/MAX PINNACLE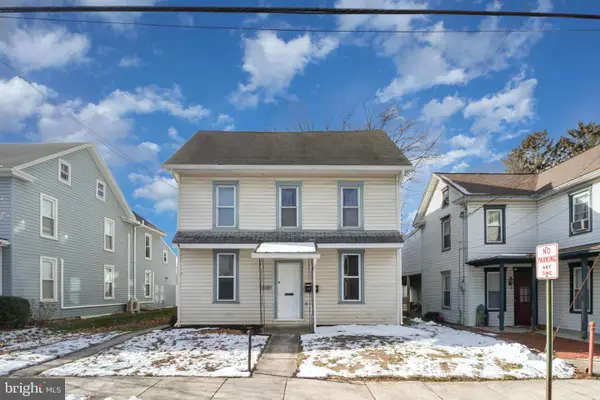 $350,000Pending5 beds -- baths3,048 sq. ft.
$350,000Pending5 beds -- baths3,048 sq. ft.118 S Railroad St, HUMMELSTOWN, PA 17036
MLS# PADA2052424Listed by: FOR SALE BY OWNER PLUS, REALTORS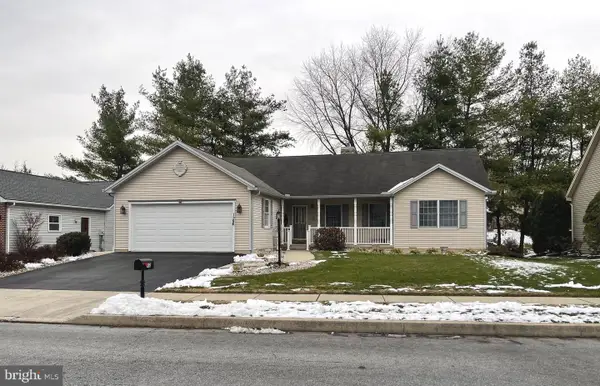 $385,000Pending3 beds 3 baths2,144 sq. ft.
$385,000Pending3 beds 3 baths2,144 sq. ft.12 Sweet Arrow Dr, HUMMELSTOWN, PA 17036
MLS# PADA2052326Listed by: COLDWELL BANKER REALTY $389,000Pending3 beds 3 baths2,132 sq. ft.
$389,000Pending3 beds 3 baths2,132 sq. ft.236 Grandview Rd, HUMMELSTOWN, PA 17036
MLS# PADA2051954Listed by: COLDWELL BANKER REALTY $585,000Pending5 beds 3 baths3,602 sq. ft.
$585,000Pending5 beds 3 baths3,602 sq. ft.74 Sweet Arrow Dr, HUMMELSTOWN, PA 17036
MLS# PADA2052124Listed by: COLDWELL BANKER REALTY $250,000Pending3 beds 1 baths1,200 sq. ft.
$250,000Pending3 beds 1 baths1,200 sq. ft.55 Ethel Ave, HUMMELSTOWN, PA 17036
MLS# PADA2052042Listed by: JOY DANIELS REAL ESTATE GROUP, LTD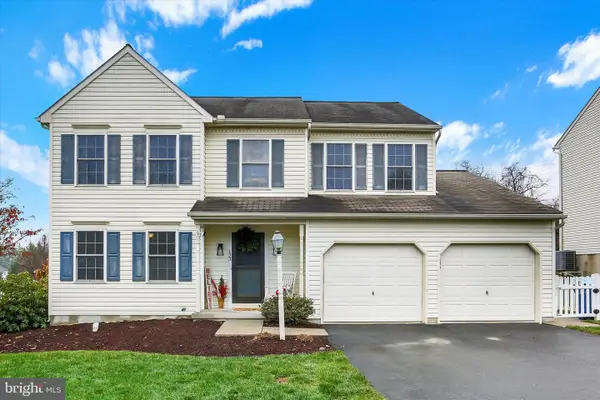 $460,000Pending4 beds 3 baths1,908 sq. ft.
$460,000Pending4 beds 3 baths1,908 sq. ft.123 Graystone Dr, HUMMELSTOWN, PA 17036
MLS# PADA2051978Listed by: COLDWELL BANKER REALTY
