287 Thrush Dr, Hummelstown, PA 17036
Local realty services provided by:ERA Central Realty Group
287 Thrush Dr,Hummelstown, PA 17036
$290,000
- 3 Beds
- 2 Baths
- 1,616 sq. ft.
- Condominium
- Active
Listed by: donald sepety
Office: bhhs fox & roach-collegeville
MLS#:PADA2051140
Source:BRIGHTMLS
Price summary
- Price:$290,000
- Price per sq. ft.:$179.46
About this home
NEW photos! Welcome to this lovely second level end unit condo in the desirable Pinnacle at Hershey Meadows community!! Enjoy the carefree lifestyle with great amenities including exterior building maintenance, snow removal, lawn care, community pool, fitness center, playground, basketball court, walking trail and clubhouse! Enter at ground level and proceed to the second level which offers a great room with ceiling fan, gas fireplace and a balcony! There is an eat-in kitchen which includes a gas range, microwave, dishwasher, refrigerator and garbage disposal. A spacious master bedroom offers a ceiling fan and walk-in closet as well as an adjoining full bath with double sinks. The additional two bedrooms each provide walk-in closets and are serviced by a hall bath. There is also a garage with door opener. This great condo is conveniently located close to shopping, restaurants, hospital, highways and entertainment! Your life of leisure begins here!! NEW Photos are in, don't miss this beautiful home!
Contact an agent
Home facts
- Year built:2008
- Listing ID #:PADA2051140
- Added:60 day(s) ago
- Updated:January 06, 2026 at 02:34 PM
Rooms and interior
- Bedrooms:3
- Total bathrooms:2
- Full bathrooms:2
- Living area:1,616 sq. ft.
Heating and cooling
- Cooling:Central A/C
- Heating:Forced Air, Natural Gas
Structure and exterior
- Roof:Asphalt, Shingle
- Year built:2008
- Building area:1,616 sq. ft.
Schools
- High school:LOWER DAUPHIN
Utilities
- Water:Public
- Sewer:Public Sewer
Finances and disclosures
- Price:$290,000
- Price per sq. ft.:$179.46
- Tax amount:$3,846 (2025)
New listings near 287 Thrush Dr
- New
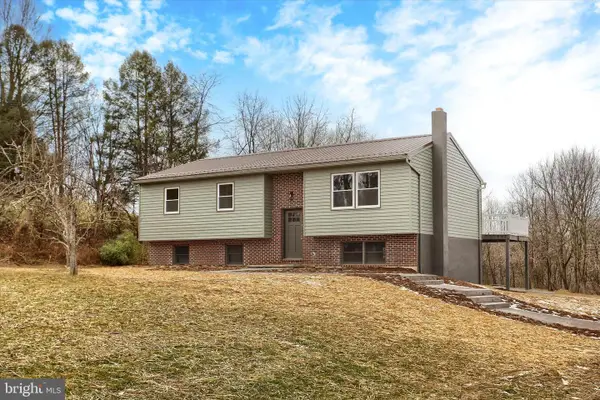 $474,900Active4 beds 3 baths1,820 sq. ft.
$474,900Active4 beds 3 baths1,820 sq. ft.606 S Crawford Rd, HUMMELSTOWN, PA 17036
MLS# PADA2052240Listed by: COLDWELL BANKER REALTY  $310,000Pending3 beds 2 baths1,848 sq. ft.
$310,000Pending3 beds 2 baths1,848 sq. ft.923 Sunnyside Rd, HUMMELSTOWN, PA 17036
MLS# PADA2052546Listed by: COLDWELL BANKER REALTY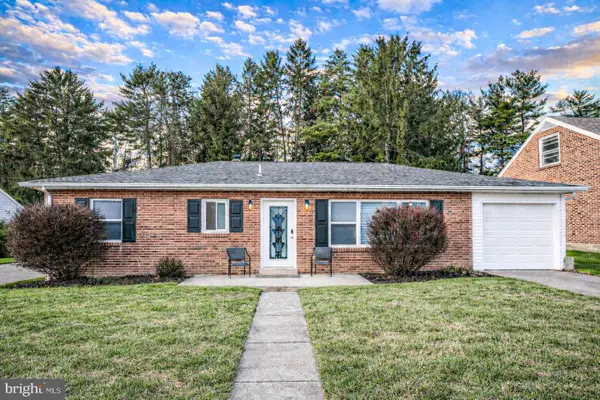 $322,500Active3 beds 3 baths1,960 sq. ft.
$322,500Active3 beds 3 baths1,960 sq. ft.416 N Duke St, HUMMELSTOWN, PA 17036
MLS# PADA2052532Listed by: KELLER WILLIAMS OF CENTRAL PA $340,000Pending2 beds 1 baths1,285 sq. ft.
$340,000Pending2 beds 1 baths1,285 sq. ft.1415 Shopes Church Rd, HUMMELSTOWN, PA 17036
MLS# PADA2052450Listed by: RE/MAX PINNACLE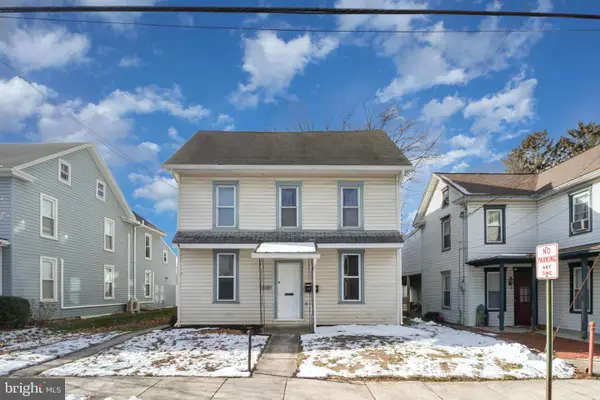 $350,000Pending5 beds -- baths3,048 sq. ft.
$350,000Pending5 beds -- baths3,048 sq. ft.118 S Railroad St, HUMMELSTOWN, PA 17036
MLS# PADA2052424Listed by: FOR SALE BY OWNER PLUS, REALTORS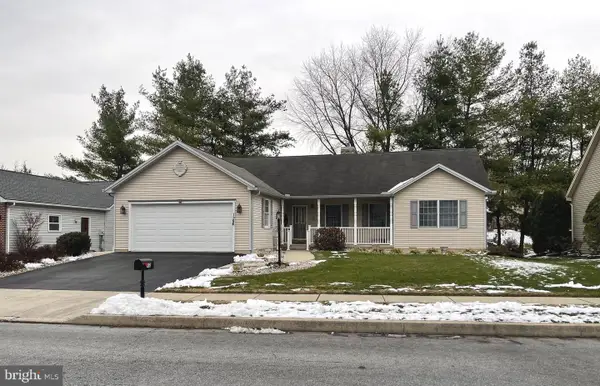 $385,000Pending3 beds 3 baths2,144 sq. ft.
$385,000Pending3 beds 3 baths2,144 sq. ft.12 Sweet Arrow Dr, HUMMELSTOWN, PA 17036
MLS# PADA2052326Listed by: COLDWELL BANKER REALTY $389,000Pending3 beds 3 baths2,132 sq. ft.
$389,000Pending3 beds 3 baths2,132 sq. ft.236 Grandview Rd, HUMMELSTOWN, PA 17036
MLS# PADA2051954Listed by: COLDWELL BANKER REALTY $585,000Pending5 beds 3 baths3,602 sq. ft.
$585,000Pending5 beds 3 baths3,602 sq. ft.74 Sweet Arrow Dr, HUMMELSTOWN, PA 17036
MLS# PADA2052124Listed by: COLDWELL BANKER REALTY $250,000Pending3 beds 1 baths1,200 sq. ft.
$250,000Pending3 beds 1 baths1,200 sq. ft.55 Ethel Ave, HUMMELSTOWN, PA 17036
MLS# PADA2052042Listed by: JOY DANIELS REAL ESTATE GROUP, LTD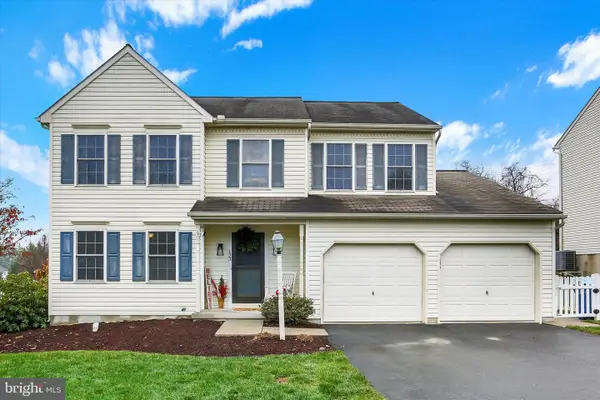 $460,000Pending4 beds 3 baths1,908 sq. ft.
$460,000Pending4 beds 3 baths1,908 sq. ft.123 Graystone Dr, HUMMELSTOWN, PA 17036
MLS# PADA2051978Listed by: COLDWELL BANKER REALTY
