403 Larchmont Rd, Hummelstown, PA 17036
Local realty services provided by:Mountain Realty ERA Powered
403 Larchmont Rd,Hummelstown, PA 17036
$324,900
- 3 Beds
- 1 Baths
- 1,792 sq. ft.
- Single family
- Pending
Listed by: dan j zecher, casey reid ebersole
Office: keller williams elite
MLS#:PADA2050580
Source:BRIGHTMLS
Price summary
- Price:$324,900
- Price per sq. ft.:$181.31
About this home
Welcome home to this beautifully renovated 3-bedroom, 1-bathroom ranch in the heart of Hummelstown, PA—a charming and highly desirable community known for its small-town feel, proximity to Hershey attractions, and convenient access to Harrisburg and major commuter routes! This home impresses from the start with its attractive brick exterior, new architectural shingle roof, new asphalt driveway, new windows, new HVAC system and passing septic system for peace of mind. The flat, usable lot includes a handy storage shed and an attached two-car garage adds convenience. Inside, refinished hardwood floors and a restored fireplace bring warmth and character to the main level, while oversized windows fill the living area with natural light. The eat-in kitchen shines with white cabinetry, quartz countertops, tile backsplash, and stainless steel appliances. The bedroom wing offers three comfortable bedrooms and a beautifully tiled full bathroom featuring a tub/shower combination. Downstairs, discover a spacious bonus living area with cozy carpeting—perfect for relaxing or entertaining—plus a clean, unfinished section ready for your storage needs. A move-in-ready gem in a wonderful location!
Contact an agent
Home facts
- Year built:1954
- Listing ID #:PADA2050580
- Added:74 day(s) ago
- Updated:January 07, 2026 at 04:38 AM
Rooms and interior
- Bedrooms:3
- Total bathrooms:1
- Full bathrooms:1
- Living area:1,792 sq. ft.
Heating and cooling
- Cooling:Central A/C
- Heating:Electric, Heat Pump(s)
Structure and exterior
- Roof:Architectural Shingle
- Year built:1954
- Building area:1,792 sq. ft.
- Lot area:0.23 Acres
Schools
- High school:LOWER DAUPHIN
Utilities
- Water:Well
- Sewer:On Site Septic
Finances and disclosures
- Price:$324,900
- Price per sq. ft.:$181.31
- Tax amount:$2,739 (2025)
New listings near 403 Larchmont Rd
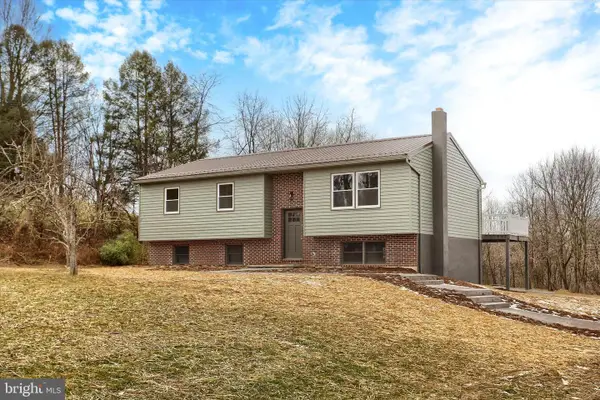 $474,900Pending4 beds 3 baths1,820 sq. ft.
$474,900Pending4 beds 3 baths1,820 sq. ft.606 S Crawford Rd, HUMMELSTOWN, PA 17036
MLS# PADA2052240Listed by: COLDWELL BANKER REALTY $310,000Pending3 beds 2 baths1,848 sq. ft.
$310,000Pending3 beds 2 baths1,848 sq. ft.923 Sunnyside Rd, HUMMELSTOWN, PA 17036
MLS# PADA2052546Listed by: COLDWELL BANKER REALTY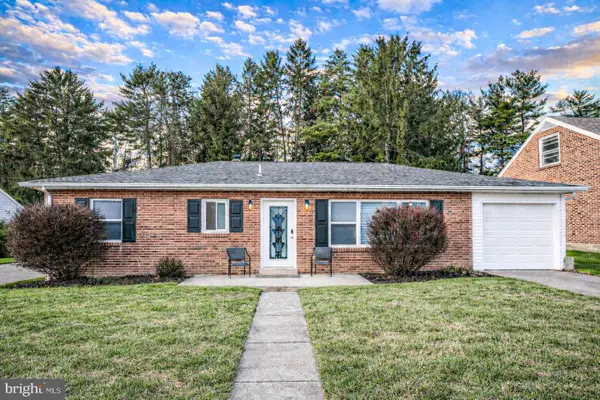 $322,500Active3 beds 3 baths1,960 sq. ft.
$322,500Active3 beds 3 baths1,960 sq. ft.416 N Duke St, HUMMELSTOWN, PA 17036
MLS# PADA2052532Listed by: KELLER WILLIAMS OF CENTRAL PA $340,000Pending2 beds 1 baths1,285 sq. ft.
$340,000Pending2 beds 1 baths1,285 sq. ft.1415 Shopes Church Rd, HUMMELSTOWN, PA 17036
MLS# PADA2052450Listed by: RE/MAX PINNACLE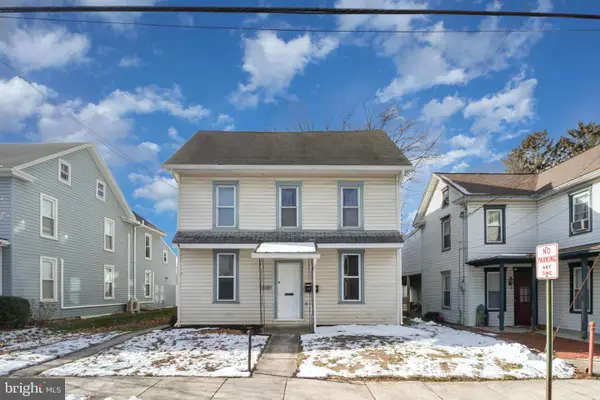 $350,000Pending5 beds -- baths3,048 sq. ft.
$350,000Pending5 beds -- baths3,048 sq. ft.118 S Railroad St, HUMMELSTOWN, PA 17036
MLS# PADA2052424Listed by: FOR SALE BY OWNER PLUS, REALTORS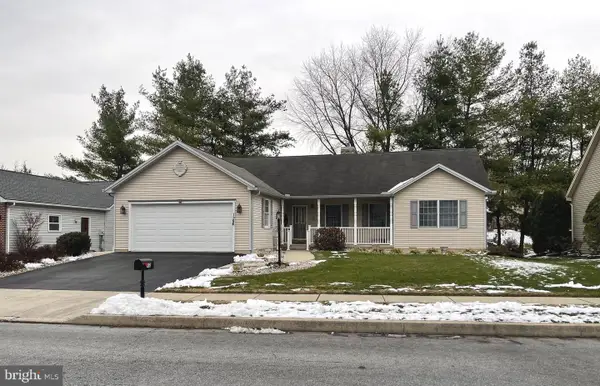 $385,000Pending3 beds 3 baths2,144 sq. ft.
$385,000Pending3 beds 3 baths2,144 sq. ft.12 Sweet Arrow Dr, HUMMELSTOWN, PA 17036
MLS# PADA2052326Listed by: COLDWELL BANKER REALTY $389,000Pending3 beds 3 baths2,132 sq. ft.
$389,000Pending3 beds 3 baths2,132 sq. ft.236 Grandview Rd, HUMMELSTOWN, PA 17036
MLS# PADA2051954Listed by: COLDWELL BANKER REALTY $585,000Pending5 beds 3 baths3,602 sq. ft.
$585,000Pending5 beds 3 baths3,602 sq. ft.74 Sweet Arrow Dr, HUMMELSTOWN, PA 17036
MLS# PADA2052124Listed by: COLDWELL BANKER REALTY $250,000Pending3 beds 1 baths1,200 sq. ft.
$250,000Pending3 beds 1 baths1,200 sq. ft.55 Ethel Ave, HUMMELSTOWN, PA 17036
MLS# PADA2052042Listed by: JOY DANIELS REAL ESTATE GROUP, LTD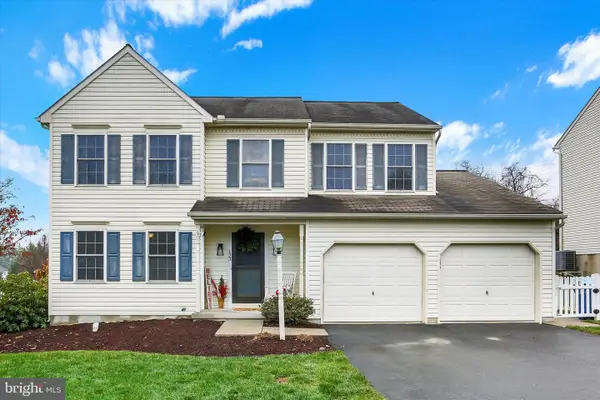 $460,000Pending4 beds 3 baths1,908 sq. ft.
$460,000Pending4 beds 3 baths1,908 sq. ft.123 Graystone Dr, HUMMELSTOWN, PA 17036
MLS# PADA2051978Listed by: COLDWELL BANKER REALTY
