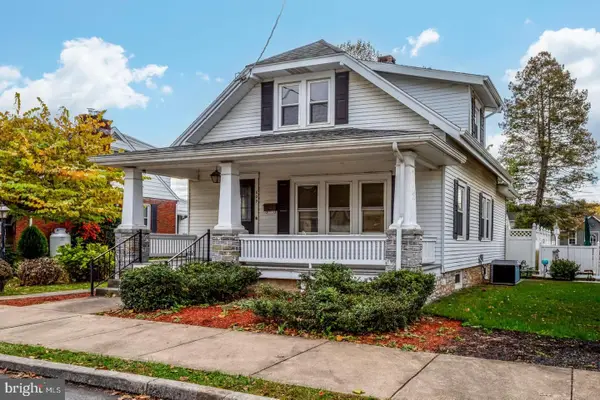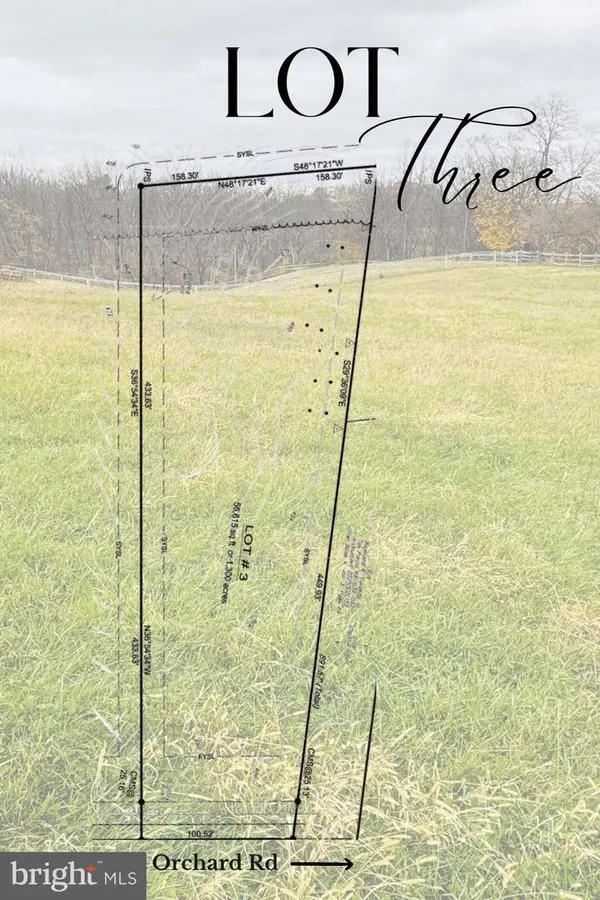908 Sunnyside Rd, Hummelstown, PA 17036
Local realty services provided by:ERA Byrne Realty
Listed by: molly snyder
Office: coldwell banker realty
MLS#:PADA2046698
Source:BRIGHTMLS
Price summary
- Price:$449,900
- Price per sq. ft.:$267.8
About this home
Welcome to 908 Sunnyside Rd. located in Hershey & Derry Township Schools. This immaculate 2-story home has so many features to fall in love with! As you walk up to enter the home, you will be greeted by a beautiful front porch setting. Once inside the foyer, you will see the well maintained hardwood floors, a formal living room sunny views from the many windows. Plus, you have a formal dining room that you can exit through a slider to a panoramic scenery from your outside deck, patio with pavers & the backyard area! More about this later. The updated kitchen has ceramic floors with all new stainless-steel appliances and a peninsula for easy dining. The laundry room is conveniently located off the kitchen along with a 3-car garage. Segway to the second floor to find three large bedrooms all with walkin closets and LVT flooring throughout. The large primary bedroom features a primary bath with ceramic floors. When leaving the dining room you will be amazed at the magnificent backyard. Top deck is 30 X 27 and the lower patio area is 27 X 18 with stone veneer and pavers. Perfect setting for outside relaxation, entertainment, & amazing sunsets! There is an unfinished lower level 28 X 23 which is heated & cooled…it also can be finished off for even more recreational & entertainment enjoyment. This home is minutes away from Hershey Med Center, airport, and major highway routes. Come and sit for a while and see the brilliant sunsets…you will not be disappointed!!! Make your appointment today to view this lovely home!!!
Please see our Virtual Tour...click on icon @ top of Listing Sheet under the address that says, "Virtual Tour".
Contact an agent
Home facts
- Year built:1998
- Listing ID #:PADA2046698
- Added:146 day(s) ago
- Updated:November 18, 2025 at 02:58 PM
Rooms and interior
- Bedrooms:3
- Total bathrooms:3
- Full bathrooms:2
- Half bathrooms:1
- Living area:1,680 sq. ft.
Heating and cooling
- Cooling:Central A/C
- Heating:Electric, Heat Pump(s)
Structure and exterior
- Year built:1998
- Building area:1,680 sq. ft.
- Lot area:0.34 Acres
Schools
- High school:HERSHEY HIGH SCHOOL
Utilities
- Water:Private
- Sewer:Public Sewer
Finances and disclosures
- Price:$449,900
- Price per sq. ft.:$267.8
- Tax amount:$4,422 (2024)
New listings near 908 Sunnyside Rd
- New
 $475,000Active4 beds -- baths2,723 sq. ft.
$475,000Active4 beds -- baths2,723 sq. ft.19 W High St, HUMMELSTOWN, PA 17036
MLS# PADA2051700Listed by: SUSQUEHANNA REALTY MANAGEMENT LLC - New
 $579,900Active5 beds 3 baths3,102 sq. ft.
$579,900Active5 beds 3 baths3,102 sq. ft.560 Hill Church Rd, HUMMELSTOWN, PA 17036
MLS# PADA2051698Listed by: PROTUS REALTY, INC. - Coming Soon
 $725,000Coming Soon6 beds 5 baths
$725,000Coming Soon6 beds 5 baths3 Banbury Rd, HUMMELSTOWN, PA 17036
MLS# PADA2051670Listed by: HOWARD HANNA KRALL REAL ESTATE - Open Thu, 4:30 to 6pmNew
 $125,000Active2 beds 1 baths998 sq. ft.
$125,000Active2 beds 1 baths998 sq. ft.609 W High St, HUMMELSTOWN, PA 17036
MLS# PADA2051640Listed by: IRON VALLEY REAL ESTATE OF CENTRAL PA - New
 $400,000Active3 beds 2 baths2,472 sq. ft.
$400,000Active3 beds 2 baths2,472 sq. ft.3 Ardmore Dr, HUMMELSTOWN, PA 17036
MLS# PADA2051652Listed by: COLDWELL BANKER REALTY - New
 $365,000Active4 beds 2 baths1,714 sq. ft.
$365,000Active4 beds 2 baths1,714 sq. ft.329 S Crawford Rd, HUMMELSTOWN, PA 17036
MLS# PADA2051506Listed by: COLDWELL BANKER REALTY - New
 $239,900Active2 beds 2 baths1,212 sq. ft.
$239,900Active2 beds 2 baths1,212 sq. ft.211 Sparrow Rd, HUMMELSTOWN, PA 17036
MLS# PADA2051472Listed by: COLDWELL BANKER REALTY - New
 $250,000Active1.3 Acres
$250,000Active1.3 AcresLot 3 Orchard Rd, HUMMELSTOWN, PA 17036
MLS# PADA2051562Listed by: KELLER WILLIAMS REALTY - New
 $250,000Active1.35 Acres
$250,000Active1.35 AcresLot 2 Orchard Rd, HUMMELSTOWN, PA 17036
MLS# PADA2051522Listed by: KELLER WILLIAMS REALTY  $375,000Pending3 beds 2 baths2,088 sq. ft.
$375,000Pending3 beds 2 baths2,088 sq. ft.340 Hilltop Rd, HUMMELSTOWN, PA 17036
MLS# PADA2051286Listed by: KELLER WILLIAMS REALTY
