111 Beechwood Dr, HUNTINGDON VALLEY, PA 19006
Local realty services provided by:ERA Central Realty Group
111 Beechwood Dr,HUNTINGDON VALLEY, PA 19006
$469,900
- 3 Beds
- 2 Baths
- 1,796 sq. ft.
- Single family
- Active
Listed by:darren william taylor
Office:innovate real estate
MLS#:PABU2104246
Source:BRIGHTMLS
Price summary
- Price:$469,900
- Price per sq. ft.:$261.64
About this home
Welcome to 111 Beechwood Drive, a charming stone ranch tucked away in the desirable community of Huntingdon Valley, Pennsylvania. This beautifully maintained home combines timeless character with modern comfort, offering 3 bedrooms, 1.5 baths, a generous basement with a pellet stove, a relaxing screened-in porch, and the convenience of a 2-car garage. When first entering the home you will immediately notice the natural light that baths the living room along with the large front window and accent wall. Entering the inviting kitchen combines warmth and functionality with its natural wood cabinetry, spacious countertops, and tile backsplash. A large window above the sink fills the room with natural light, creating a bright and cheerful atmosphere. The layout provides plenty of storage and workspace, while the included appliances—refrigerator, stove, microwave, and dishwasher—make it move-in ready. Whether cooking a weeknight dinner or hosting friends, this kitchen is designed to be both practical and welcoming. Heading down the hallway is where you will find the beautifully updated bathroom features a modern walk-in shower with sleek tile work and a glass enclosure accented by a decorative mosaic border. The vanity offers a clean, fresh look with ample counter space, while the soft blue walls and natural light from the window create a bright and inviting atmosphere. Stylish finishes and thoughtful details make this bathroom both functional and elegant. The primary bedroom is highlighted by a convenient half bath along with ample closet space. Completing the first floor is two other bedrooms with copious closet space. Heading down stairs to this spacious partially finished basement that offers endless possibilities for entertaining, relaxing, or creating a home gym. Highlighted by a-newer pellet stove set on a charming brick hearth, the space provides both warmth and character. With plenty of room for seating, a bar area, and media setup, this lower level is perfect for gatherings or cozy nights in a versatile bonus to the home, this basement adds valuable living space to fit your lifestyle needs. Completing the basement is a utility room that houses the mechanicals of the home along with the washer and dryer area. Stepping outside to the screened-in porch, the perfect spot to enjoy cozy evenings or create an additional space for grilling and outdoor dining. Conveniently located near shopping, restaurants, entertainment, major highways, and all local amenities, this home offers both comfort and accessibility. Showings begin at the open house from 5pm-7pm Friday 9/5/2025.
Contact an agent
Home facts
- Year built:1954
- Listing ID #:PABU2104246
- Added:4 day(s) ago
- Updated:September 06, 2025 at 01:54 PM
Rooms and interior
- Bedrooms:3
- Total bathrooms:2
- Full bathrooms:1
- Half bathrooms:1
- Living area:1,796 sq. ft.
Heating and cooling
- Cooling:Central A/C
- Heating:Forced Air, Oil
Structure and exterior
- Roof:Shingle
- Year built:1954
- Building area:1,796 sq. ft.
- Lot area:0.4 Acres
Schools
- High school:CENTENNIAL
- Middle school:KLINGER
- Elementary school:DAVIS
Utilities
- Water:Public
- Sewer:Public Sewer
Finances and disclosures
- Price:$469,900
- Price per sq. ft.:$261.64
- Tax amount:$4,784 (2025)
New listings near 111 Beechwood Dr
- Coming Soon
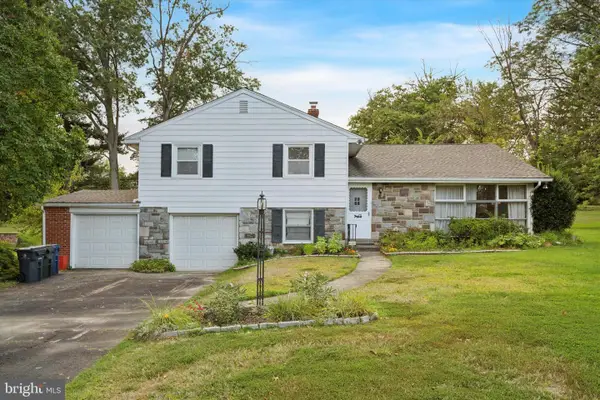 $449,000Coming Soon3 beds 3 baths
$449,000Coming Soon3 beds 3 baths1242 June Rd, HUNTINGDON VALLEY, PA 19006
MLS# PAMC2153296Listed by: RE/MAX SERVICES - New
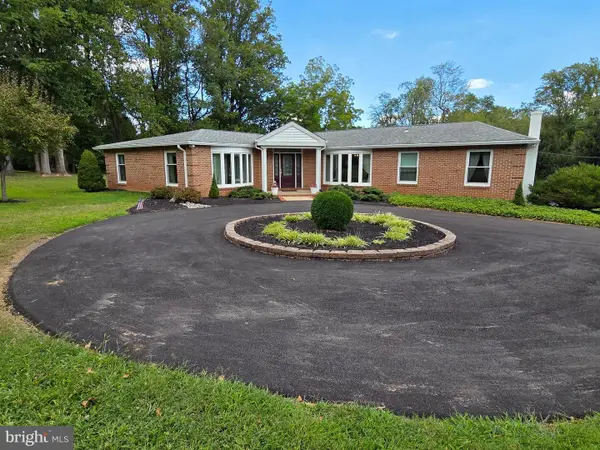 $695,000Active3 beds 3 baths1,992 sq. ft.
$695,000Active3 beds 3 baths1,992 sq. ft.215 Gravel Hill Rd, HUNTINGDON VALLEY, PA 19006
MLS# PABU2104500Listed by: EXCEED REALTY - Open Sun, 1 to 3pmNew
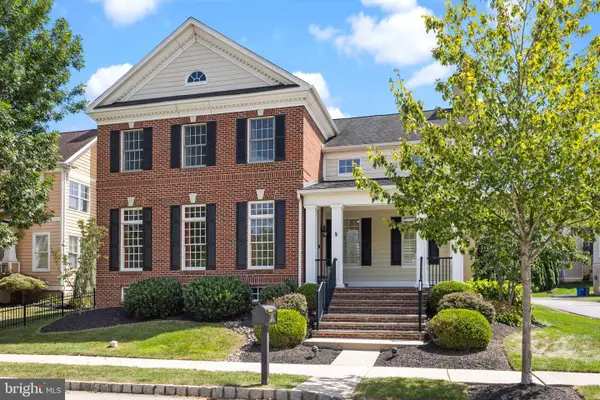 $825,000Active3 beds 4 baths3,421 sq. ft.
$825,000Active3 beds 4 baths3,421 sq. ft.3541 Reading Way, HUNTINGDON VALLEY, PA 19006
MLS# PAMC2153436Listed by: INNOVATE REAL ESTATE - Coming SoonOpen Sun, 1 to 3pm
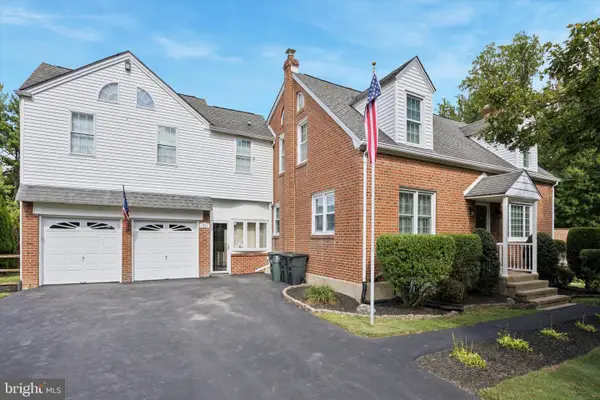 $724,900Coming Soon5 beds 3 baths
$724,900Coming Soon5 beds 3 baths1581 Heather Rd, HUNTINGDON VALLEY, PA 19006
MLS# PABU2104456Listed by: RE/MAX CENTRE REALTORS - New
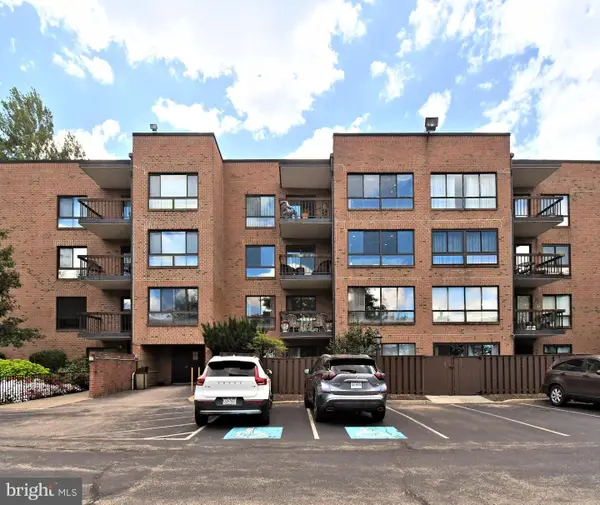 $250,000Active2 beds 2 baths1,083 sq. ft.
$250,000Active2 beds 2 baths1,083 sq. ft.1680 Huntingdon Pike #condo 235, HUNTINGDON VALLEY, PA 19006
MLS# PAMC2153522Listed by: KELLER WILLIAMS REAL ESTATE-MONTGOMERYVILLE - Coming Soon
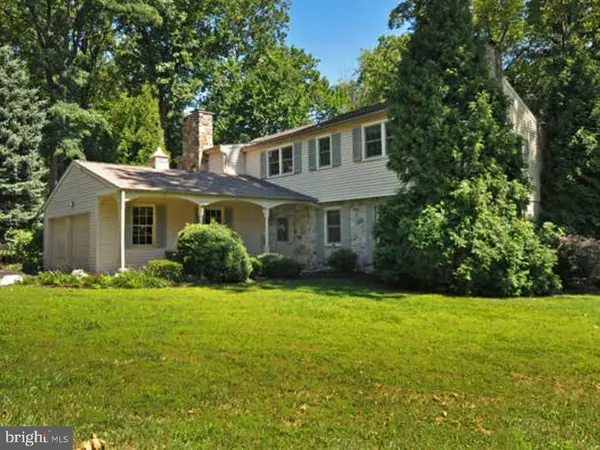 $775,000Coming Soon5 beds 4 baths
$775,000Coming Soon5 beds 4 baths1715 Terwood Rd, HUNTINGDON VALLEY, PA 19006
MLS# PAMC2153188Listed by: HOMESMART REALTY ADVISORS - New
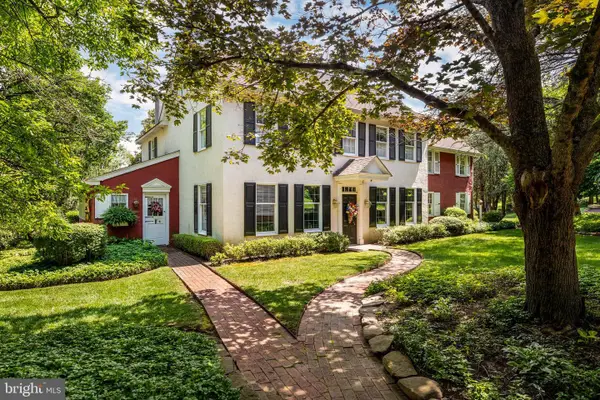 $1,050,000Active5 beds 4 baths3,967 sq. ft.
$1,050,000Active5 beds 4 baths3,967 sq. ft.2070 Huntingdon Rd, HUNTINGDON VALLEY, PA 19006
MLS# PAMC2148536Listed by: COMPASS PENNSYLVANIA, LLC - New
 $275,000Active2 beds 2 baths1,083 sq. ft.
$275,000Active2 beds 2 baths1,083 sq. ft.1680 Huntingdon Pike #condo 209, HUNTINGDON VALLEY, PA 19006
MLS# PAMC2152936Listed by: BHHS FOX & ROACH-JENKINTOWN - New
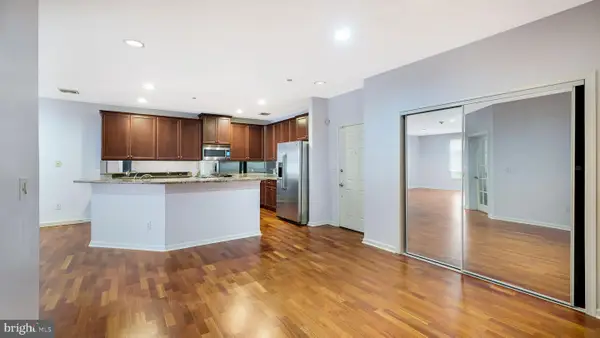 $339,500Active2 beds 2 baths1,340 sq. ft.
$339,500Active2 beds 2 baths1,340 sq. ft.305 Carson Ter, HUNTINGDON VALLEY, PA 19006
MLS# PAMC2153108Listed by: URBAN REALTY CORPORATION
