3175 Kathy Ln, Huntingdon Valley, PA 19006
Local realty services provided by:ERA Reed Realty, Inc.
3175 Kathy Ln,Huntingdon Valley, PA 19006
$490,000
- 3 Beds
- 2 Baths
- 1,700 sq. ft.
- Single family
- Active
Listed by:dave marcolla
Office:marcolla realty
MLS#:PAMC2147462
Source:BRIGHTMLS
Price summary
- Price:$490,000
- Price per sq. ft.:$288.24
About this home
WOW! Welcome to 3175 Kathy Lane. This beauty has just been expertly renovated top to bottom sparing no expense and is awaiting it's new owner. The home features all new windows, recessed lighting, roof, downspouts, exterior and interior doors, flooring, HVAC, radon remediation system, finished basement, laundry room with new washer, dryer and sink, updated bathrooms and all new kitchen featuring stainless Frigidaire appliances including super efficient induction stove, dishwasher, french door refrigerator with ice and water dispenser, under cabinet microwave and disposal. The interior and exterior has been fully painted top to bottom as well. The first floor features a large open living dining room, eat - in kitchen, powder room and first floor bedroom or office. Upstairs you'll find 2 nice sized bedrooms and a full bathroom. The basement has been finished to make the perfect family room and also contains a storage / utility room and laundry room. Enjoy the the new deck, fenced in rear yard and large private driveway for plenty of off street parking or potential future garage. Award winning Lower Moreland Schools set in a quiet neighborhood perfect for bbq's with your neighbors or peaceful evening walks. Simply move in. *Seller financing options available.
Contact an agent
Home facts
- Year built:1954
- Listing ID #:PAMC2147462
- Added:65 day(s) ago
- Updated:October 02, 2025 at 01:39 PM
Rooms and interior
- Bedrooms:3
- Total bathrooms:2
- Full bathrooms:1
- Half bathrooms:1
- Living area:1,700 sq. ft.
Heating and cooling
- Cooling:Central A/C
- Heating:Electric, Forced Air
Structure and exterior
- Roof:Shingle
- Year built:1954
- Building area:1,700 sq. ft.
- Lot area:0.18 Acres
Schools
- High school:LOWER MORELAND
Utilities
- Water:Public
- Sewer:Public Sewer
Finances and disclosures
- Price:$490,000
- Price per sq. ft.:$288.24
- Tax amount:$6,673 (2025)
New listings near 3175 Kathy Ln
- New
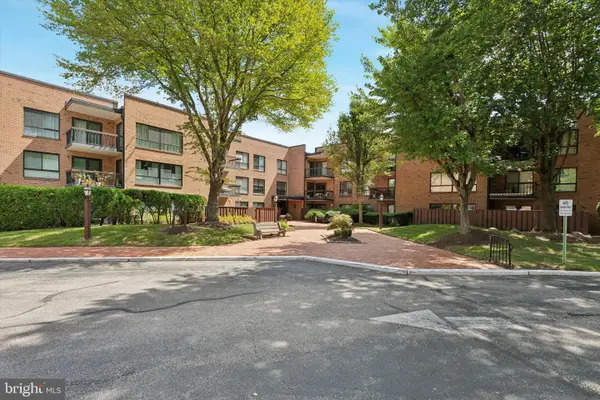 $224,900Active1 beds 2 baths911 sq. ft.
$224,900Active1 beds 2 baths911 sq. ft.1680 Huntingdon Pike #228, HUNTINGDON VALLEY, PA 19006
MLS# PAMC2154668Listed by: BHHS FOX & ROACH-JENKINTOWN - New
 $279,900Active2 beds 2 baths1,083 sq. ft.
$279,900Active2 beds 2 baths1,083 sq. ft.1680 Huntingdon Pike #210, HUNTINGDON VALLEY, PA 19006
MLS# PAMC2156788Listed by: KELLER WILLIAMS REAL ESTATE TRI-COUNTY - New
 $819,900Active4 beds 3 baths3,052 sq. ft.
$819,900Active4 beds 3 baths3,052 sq. ft.1790 Cathedral Rd, HUNTINGDON VALLEY, PA 19006
MLS# PAMC2156362Listed by: BHHS FOX & ROACH-JENKINTOWN - Open Sat, 1 to 3pmNew
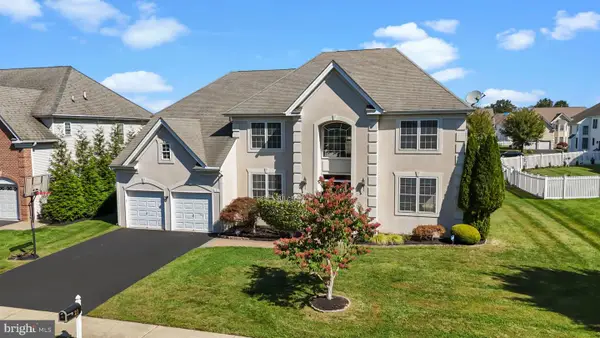 $1,050,000Active5 beds 5 baths5,600 sq. ft.
$1,050,000Active5 beds 5 baths5,600 sq. ft.21 Primrose Ln, HUNTINGDON VALLEY, PA 19006
MLS# PAMC2156628Listed by: KELLER WILLIAMS REAL ESTATE-LANGHORNE  $349,900Pending3 beds 1 baths1,058 sq. ft.
$349,900Pending3 beds 1 baths1,058 sq. ft.1001 Hemlock Pl, HUNTINGDON VALLEY, PA 19006
MLS# PAMC2156502Listed by: COLDWELL BANKER CHESAPEAKE REAL ESTATE COMPANY- New
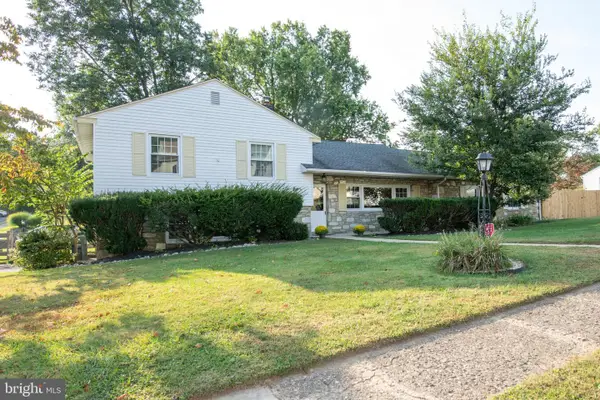 $650,000Active5 beds 3 baths2,496 sq. ft.
$650,000Active5 beds 3 baths2,496 sq. ft.953 Old Ford Rd, HUNTINGDON VALLEY, PA 19006
MLS# PAMC2155882Listed by: KELLER WILLIAMS REAL ESTATE-LANGHORNE - Open Sun, 11am to 1pmNew
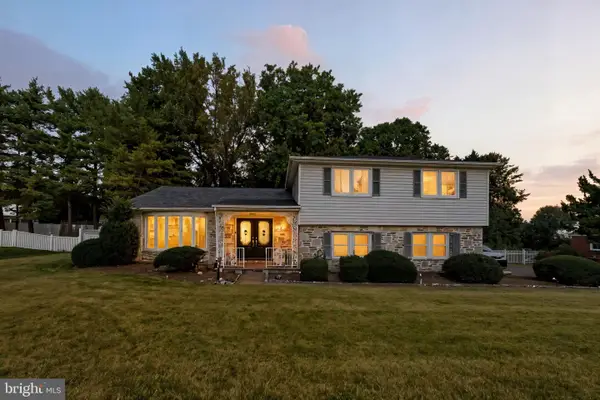 $774,900Active4 beds 4 baths3,225 sq. ft.
$774,900Active4 beds 4 baths3,225 sq. ft.985 Milkweed Ln, HUNTINGDON VALLEY, PA 19006
MLS# PAMC2155630Listed by: KW EMPOWER - Coming Soon
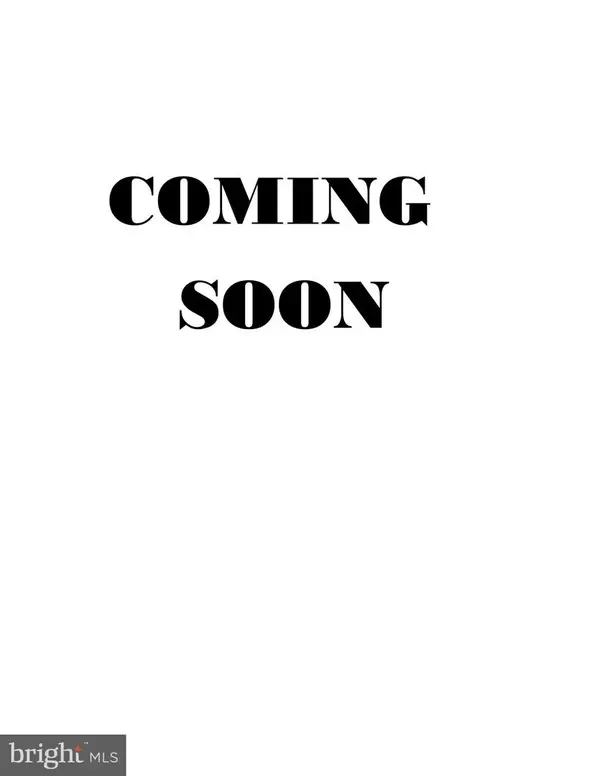 $1,250,000Coming Soon4 beds 5 baths
$1,250,000Coming Soon4 beds 5 baths3750 Wheatsheaf Rd, HUNTINGDON VALLEY, PA 19006
MLS# PAMC2155758Listed by: COLDWELL BANKER HEARTHSIDE REALTORS  $265,000Pending2 beds 2 baths1,111 sq. ft.
$265,000Pending2 beds 2 baths1,111 sq. ft.1680 Huntingdon Pike #condo 317, HUNTINGDON VALLEY, PA 19006
MLS# PAMC2155282Listed by: OPUS ELITE REAL ESTATE- New
 $524,900Active2 beds 2 baths1,880 sq. ft.
$524,900Active2 beds 2 baths1,880 sq. ft.3990 Berton Rd, HUNTINGDON VALLEY, PA 19006
MLS# PAMC2155650Listed by: KW EMPOWER
