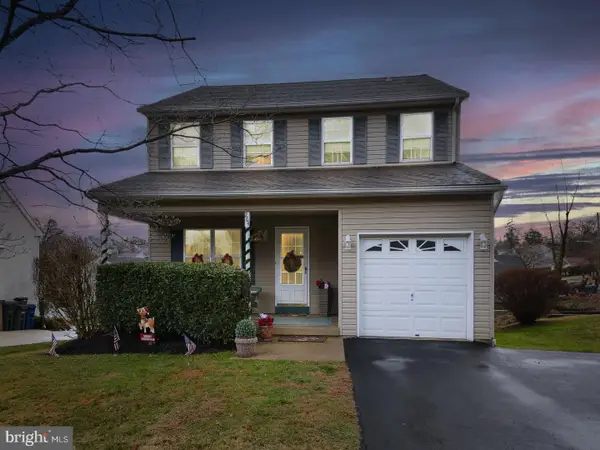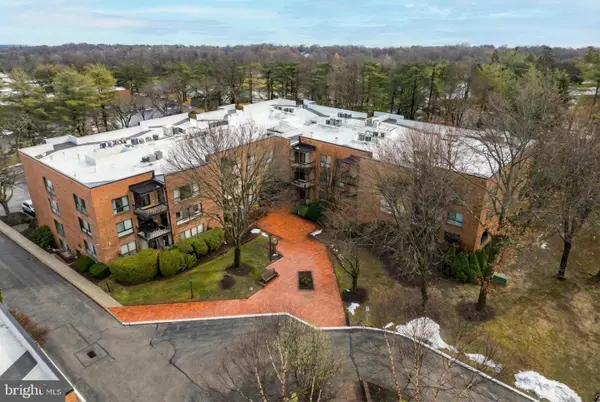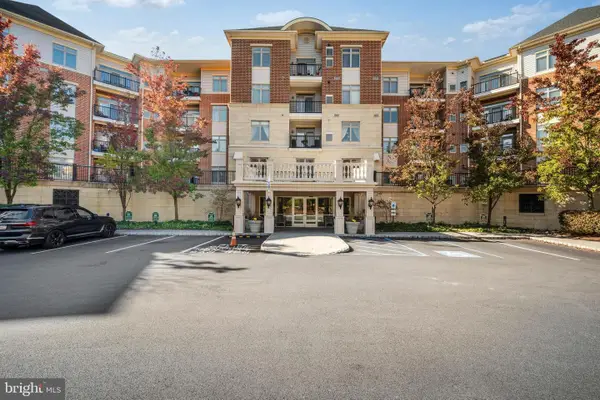528 Hoyt Rd, Huntingdon Valley, PA 19006
Local realty services provided by:ERA Liberty Realty
528 Hoyt Rd,Huntingdon Valley, PA 19006
$993,900
- 4 Beds
- 4 Baths
- 5,077 sq. ft.
- Single family
- Pending
Listed by: joseph b bograd
Office: elite realty group unl. inc.
MLS#:PAMC2162122
Source:BRIGHTMLS
Price summary
- Price:$993,900
- Price per sq. ft.:$195.77
About this home
From the moment you approach this home, it is clear that no detail has been overlooked. Completely expanded and meticulously renovated inside and out within the last six years, this modern split-level offers four bedrooms and four full bathrooms across multiple thoughtfully designed levels.
Step inside to an open, light filled first floor featuring a combined living and dining area, perfect for entertaining. The oversized kitchen is a chef’s dream, boasting a waterfall quartz island, Wolf double oven and induction cooktop, pot filler, and large heated tile floors. This space seamlessly flows to a jaw-dropping outdoor kitchen, truly the centerpiece of the home. Top of the line appliances include an 8-burner gas range, large island, and the space is fully heated and air-conditioned. Sliding doors connect the outdoor kitchen to a composite deck and patio, enhanced with wood-accented ceilings and plenty of yard space, including an oversized shed.
The upper level hosts three bedrooms with dark hardwood floors, recessed lighting, and built-ins. One bedroom is a princess suite with a luxurious en suite featuring double vanity sinks, tile floors and walls, and an oversized tiled shower. A hall bathroom with tub and shower serves the other bedrooms.
The primary suite, accessed by floating stairs, is a private retreat with white oak floors, vaulted ceilings, a large walk-in closet with island, and a spa-like en suite with heated floors, Jacuzzi tub, double floating vanities, and an oversized walk-in shower with rain and digital shower controls.
The lower level offers a versatile space with a den featuring a fireplace, an office, a full bathroom, and direct access to the backyard. The laundry room has granite countertops and ample cabinet space. The basement level provides even more living space with tile floors, one additional bedroom, a home gym, or a recreation area.
This home is also a smart home, combining modern convenience with sophisticated design. Every inch of this property from its fully renovated exterior to its spectacular indoor and outdoor living spaces demonstrates thoughtful craftsmanship and contemporary elegance.
This is more than a home; it is a complete transformation and a showstopper in Huntington Valley.
Contact an agent
Home facts
- Year built:1956
- Listing ID #:PAMC2162122
- Added:47 day(s) ago
- Updated:January 06, 2026 at 08:32 AM
Rooms and interior
- Bedrooms:4
- Total bathrooms:4
- Full bathrooms:4
- Living area:5,077 sq. ft.
Heating and cooling
- Cooling:Central A/C
- Heating:Forced Air, Natural Gas
Structure and exterior
- Roof:Pitched
- Year built:1956
- Building area:5,077 sq. ft.
- Lot area:0.4 Acres
Utilities
- Water:Public
- Sewer:Public Sewer
Finances and disclosures
- Price:$993,900
- Price per sq. ft.:$195.77
- Tax amount:$9,423 (2025)
New listings near 528 Hoyt Rd
- Coming Soon
 $925,000Coming Soon4 beds 3 baths
$925,000Coming Soon4 beds 3 baths992 Sheffield Ln, HUNTINGDON VALLEY, PA 19006
MLS# PAMC2164450Listed by: AMERICAN VISTA REAL ESTATE - New
 $539,500Active3 beds 3 baths1,744 sq. ft.
$539,500Active3 beds 3 baths1,744 sq. ft.264 Mankin Ave, HUNTINGDON VALLEY, PA 19006
MLS# PAMC2164264Listed by: COLDWELL BANKER HEARTHSIDE REALTORS  $275,000Active2 beds 2 baths1,067 sq. ft.
$275,000Active2 beds 2 baths1,067 sq. ft.1680 Huntingdon Pike #238, HUNTINGDON VALLEY, PA 19006
MLS# PAMC2163858Listed by: BETTER HOMES REALTY GROUP $417,777Active2 beds 2 baths1,311 sq. ft.
$417,777Active2 beds 2 baths1,311 sq. ft.503 Carson Ter, HUNTINGDON VALLEY, PA 19006
MLS# PAMC2163886Listed by: ELITE REALTY GROUP UNL. INC. $689,000Active4 beds 3 baths2,925 sq. ft.
$689,000Active4 beds 3 baths2,925 sq. ft.1058 Huntingdon Pike, HUNTINGDON VALLEY, PA 19006
MLS# PAMC2163906Listed by: PANPHIL REALTY, LLC $1,700,000Active5 beds 6 baths4,371 sq. ft.
$1,700,000Active5 beds 6 baths4,371 sq. ft.2175 Jefferson Ln, HUNTINGDON VALLEY, PA 19006
MLS# PAMC2163474Listed by: KELLER WILLIAMS REAL ESTATE - NEWTOWN $259,900Pending2 beds 2 baths1,155 sq. ft.
$259,900Pending2 beds 2 baths1,155 sq. ft.1680 Huntingdon Pike #condo 232, HUNTINGDON VALLEY, PA 19006
MLS# PAMC2163106Listed by: KELLER WILLIAMS REAL ESTATE-LANGHORNE $659,900Pending4 beds 3 baths2,688 sq. ft.
$659,900Pending4 beds 3 baths2,688 sq. ft.1221 Huntingdon Pike, HUNTINGDON VALLEY, PA 19006
MLS# PAMC2163068Listed by: AMERICAN VISTA REAL ESTATE $550,000Pending3 beds 2 baths1,824 sq. ft.
$550,000Pending3 beds 2 baths1,824 sq. ft.472 Woodward Dr, HUNTINGDON VALLEY, PA 19006
MLS# PAMC2163010Listed by: EXP REALTY, LLC $888,365Active3 beds 4 baths3,901 sq. ft.
$888,365Active3 beds 4 baths3,901 sq. ft.3183 Leopold Ct, HUNTINGDON VALLEY, PA 19006
MLS# PAMC2162850Listed by: NVR, INC.
