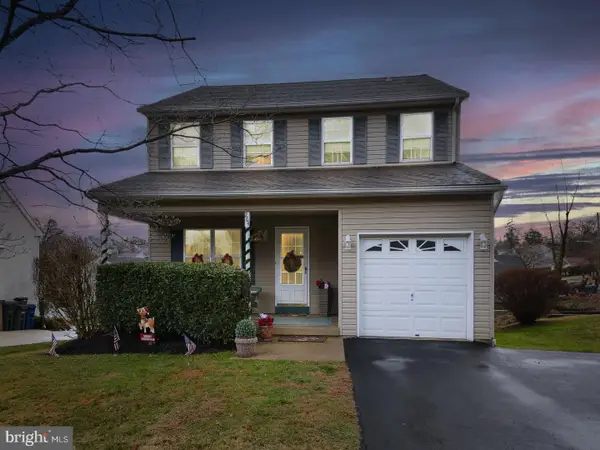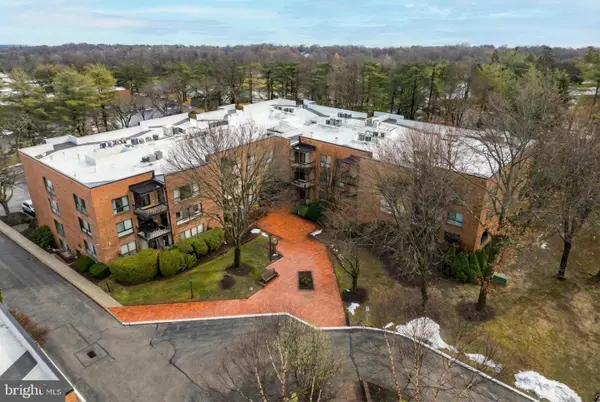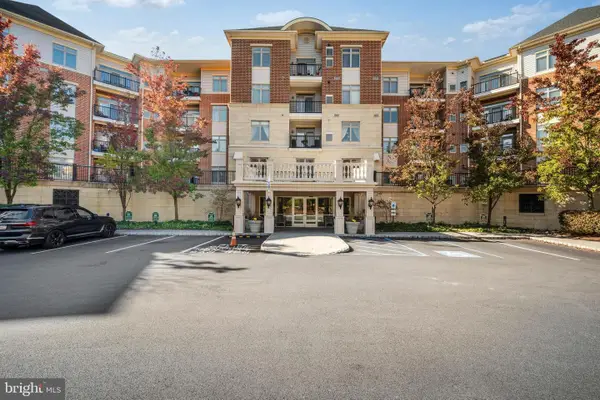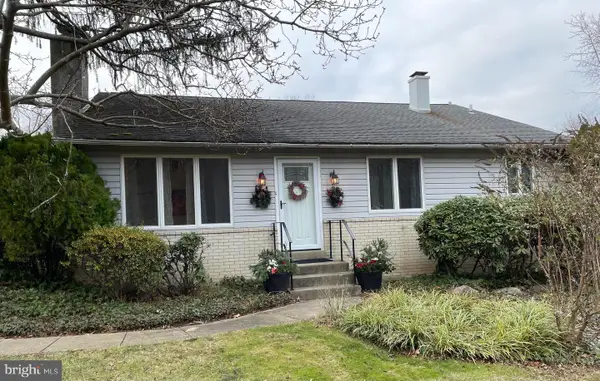80 High Point W, Huntingdon Valley, PA 19006
Local realty services provided by:ERA Reed Realty, Inc.
80 High Point W,Huntingdon Valley, PA 19006
$1,399,900
- 5 Beds
- 5 Baths
- 4,587 sq. ft.
- Single family
- Active
Listed by: anthony f dicicco
Office: keller williams real estate - newtown
MLS#:PAMC2119906
Source:BRIGHTMLS
Price summary
- Price:$1,399,900
- Price per sq. ft.:$305.19
About this home
Tucked away on a private dead-end street in the highly sought-after Upper Moreland Township, this exceptional 5-bedroom, 4.5-bathroom home sits on a sprawling 1.55-acre lot, offering the ultimate in privacy and luxury. As you approach the home, the grand double-door entry opens to a dramatic 2-story foyer, featuring elegant ceramic tile flooring and an oak staircase with wrought iron railing. The formal living room is a beautiful space with hardwood floors, a stunning stone wall with a wood-burning fireplace, and a mantle that adds a warm, inviting touch. Adjacent to the living room, the sunken family room features soaring vaulted ceilings and floor-to-ceiling windows that fill the space with natural light, creating a seamless connection to the outdoors. The heart of the home is its recently remodeled (2023) gourmet kitchen, a true chef’s dream. The expansive 20-foot center island, with seating for up to 15 people, anchors the space and is complemented by top-of-the-line GE Cafe appliances, including a 48" commercial-grade range, custom chimney hood, side-by-side 60" refrigerator/freezer, and a full ice maker. The kitchen also boasts a farmhouse-style sink, two coffee bars, a trash compactor, and custom mocha cabinetry that reaches from floor to ceiling, all accented by crown molding. Imported quartz slab countertops and a honed Carrara marble backsplash add an extra layer of sophistication. A sliding glass door leads from the kitchen to a two-tiered custom TREX deck, perfect for outdoor entertaining, with aluminum black railings, stack stone walls, and Dryvit stucco accents. Below the deck, there’s additional storage space for convenience.
The main floor is further enhanced by a spacious bedroom with an en-suite full bath, ideal for guests or multi-generational living, and a well-appointed laundry/mudroom with direct access to the garages. The second floor is home to the luxurious primary suite, complete with hardwood flooring, a private sitting room, a large walk-in closet, and an en-suite bath featuring tumble marble tile, a frameless glass shower, and marble flooring. Two additional generous-sized bedrooms share a full bathroom with dual vanities and a tub/shower combo, offering comfort and privacy.
The fully finished basement extends the home’s living space and is perfect for both relaxation and entertaining. It features an additional bedroom, full bathroom, game room, two office areas, and a cedar closet, all with recessed lighting and ceramic tile flooring throughout. The basement also offers ample storage, including under-stair storage, and includes surround sound wiring. Sliding glass doors lead directly to the backyard, where you'll find a private patio and a Jacuzzi, perfect for unwinding.
This property also includes a truly unique and impressive 3300 sq. ft. garage/Party Hall, which was originally designed for custom car storage but has since been transformed into an entertainer’s paradise. This expansive space includes a dance floor, a game area, a living/dining space, and a built-in wet bar with a pizza oven and fireplace, ideal for hosting large gatherings. The barn is equipped with recessed lighting, surround sound, brick paver and concrete flooring, and two rear garage doors that open to the backyard. Additional features include a half-bath with a toilet and urinal, a walk-up attic for extra storage, and a 1-car attached garage. The backyard is equally impressive, featuring a charming two-story "princess house" is perfect for children or as a whimsical retreat. The entire property is surrounded by lush landscaping, ensuring ultimate privacy and serenity, while the expansive outdoor spaces, including the custom deck, patio, and Jacuzzi, provide plenty of room for entertaining or simply enjoying the tranquil surroundings. This remarkable home is a rare find, offering unparalleled luxury, craftsmanship, and space in one of Upper Moreland Township’s most private and prestige locations.
Contact an agent
Home facts
- Year built:1979
- Listing ID #:PAMC2119906
- Added:444 day(s) ago
- Updated:January 01, 2026 at 02:47 PM
Rooms and interior
- Bedrooms:5
- Total bathrooms:5
- Full bathrooms:4
- Half bathrooms:1
- Living area:4,587 sq. ft.
Heating and cooling
- Cooling:Central A/C
- Heating:Baseboard - Hot Water, Oil, Propane - Leased
Structure and exterior
- Year built:1979
- Building area:4,587 sq. ft.
- Lot area:1.55 Acres
Schools
- High school:UPPER MORELAND
Utilities
- Water:Well
- Sewer:On Site Septic
Finances and disclosures
- Price:$1,399,900
- Price per sq. ft.:$305.19
- Tax amount:$17,121 (2025)
New listings near 80 High Point W
- New
 $539,500Active3 beds 3 baths1,744 sq. ft.
$539,500Active3 beds 3 baths1,744 sq. ft.264 Mankin Ave, HUNTINGDON VALLEY, PA 19006
MLS# PAMC2164264Listed by: COLDWELL BANKER HEARTHSIDE REALTORS - Coming Soon
 $275,000Coming Soon2 beds 2 baths
$275,000Coming Soon2 beds 2 baths1680 Huntingdon Pike #238, HUNTINGDON VALLEY, PA 19006
MLS# PAMC2163858Listed by: BETTER HOMES REALTY GROUP  $417,777Active2 beds 2 baths1,311 sq. ft.
$417,777Active2 beds 2 baths1,311 sq. ft.503 Carson Ter, HUNTINGDON VALLEY, PA 19006
MLS# PAMC2163886Listed by: ELITE REALTY GROUP UNL. INC. $689,000Active4 beds 3 baths2,925 sq. ft.
$689,000Active4 beds 3 baths2,925 sq. ft.1058 Huntingdon Pike, HUNTINGDON VALLEY, PA 19006
MLS# PAMC2163906Listed by: PANPHIL REALTY, LLC- Open Sat, 12 to 2pm
 $1,999,900Active5 beds 6 baths4,371 sq. ft.
$1,999,900Active5 beds 6 baths4,371 sq. ft.2175 Jefferson Ln, HUNTINGDON VALLEY, PA 19006
MLS# PAMC2163474Listed by: KELLER WILLIAMS REAL ESTATE - NEWTOWN  $259,900Pending2 beds 2 baths1,155 sq. ft.
$259,900Pending2 beds 2 baths1,155 sq. ft.1680 Huntingdon Pike #condo 232, HUNTINGDON VALLEY, PA 19006
MLS# PAMC2163106Listed by: KELLER WILLIAMS REAL ESTATE-LANGHORNE $659,900Pending4 beds 3 baths2,688 sq. ft.
$659,900Pending4 beds 3 baths2,688 sq. ft.1221 Huntingdon Pike, HUNTINGDON VALLEY, PA 19006
MLS# PAMC2163068Listed by: AMERICAN VISTA REAL ESTATE $550,000Pending3 beds 2 baths1,824 sq. ft.
$550,000Pending3 beds 2 baths1,824 sq. ft.472 Woodward Dr, HUNTINGDON VALLEY, PA 19006
MLS# PAMC2163010Listed by: EXP REALTY, LLC $888,365Active3 beds 4 baths3,901 sq. ft.
$888,365Active3 beds 4 baths3,901 sq. ft.3183 Leopold Ct, HUNTINGDON VALLEY, PA 19006
MLS# PAMC2162850Listed by: NVR, INC. $499,000Active3 beds 2 baths1,660 sq. ft.
$499,000Active3 beds 2 baths1,660 sq. ft.2400 Edge Hill Rd, HUNTINGDON VALLEY, PA 19006
MLS# PAMC2162806Listed by: RE/MAX LEGACY
