1124 Autumn Woods Drive, Huntingdon, PA 16033
Local realty services provided by:ERA Johnson Real Estate, Inc.
Listed by: cynthia grabb
Office: coldwell banker realty
MLS#:1714799
Source:PA_WPN
Price summary
- Price:$519,900
- Price per sq. ft.:$224.68
- Monthly HOA dues:$197
About this home
BETTER THAN NEW and minutes to Cranberry off Ehrman Road - 1 year old & enhanced w/high-end upgrades adding significant value. Upgraded Victoria Model. Step into this beautifully upgraded home offering 2,314 useable sq ft. 3 spacious bedrooms & 2.5 baths w/add'l loft. Well kept, this home is better than new w/high end California Closet Organizers, Elegant Custom Window Treatments, Designer Paint & Built In Bookcase-all thoughtfully added for style & functionality. Enjoy the highly sought after first floor primary suite w/tray ceiling, luxurious upgraded ensuite bath & walk in closet. The heart of the home features a gourmet kitchen w/large island flowing into the open family room + outdoor covered patio. Upstairs are 2 large bedrooms, a full bath, large loft & abundant storage. The community offers exceptional amenities including a pool, pickleball courts, clubhouse & scenic walking trail. Why wait to build when you can own this like-new turnkey home built w/premium upgrades now??
Contact an agent
Home facts
- Year built:2024
- Listing ID #:1714799
- Added:144 day(s) ago
- Updated:December 17, 2025 at 12:43 PM
Rooms and interior
- Bedrooms:3
- Total bathrooms:3
- Full bathrooms:2
- Half bathrooms:1
- Living area:2,314 sq. ft.
Heating and cooling
- Cooling:Central Air
- Heating:Gas
Structure and exterior
- Roof:Asphalt
- Year built:2024
- Building area:2,314 sq. ft.
- Lot area:0.11 Acres
Utilities
- Water:Public
Finances and disclosures
- Price:$519,900
- Price per sq. ft.:$224.68
- Tax amount:$3,809
New listings near 1124 Autumn Woods Drive
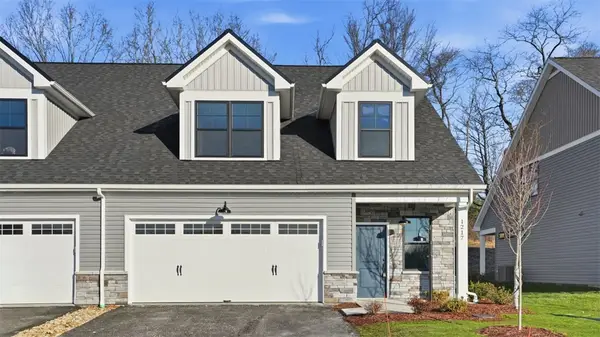 $548,165Active3 beds 3 baths2,314 sq. ft.
$548,165Active3 beds 3 baths2,314 sq. ft.1217 Autumn Woods Drive, Jackson Twp, PA 16033
MLS# 1732434Listed by: KELLER WILLIAMS REALTY- Coming Soon
 $119,900Coming Soon3 beds 1 baths
$119,900Coming Soon3 beds 1 baths312 13th St, HUNTINGDON, PA 16652
MLS# PAHU2023928Listed by: PERRY WELLINGTON REALTY, LLC 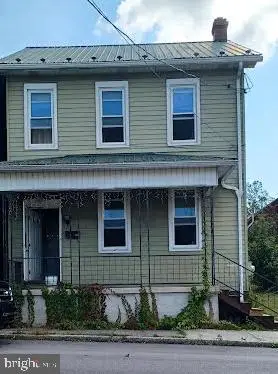 $74,900Pending3 beds 2 baths1,600 sq. ft.
$74,900Pending3 beds 2 baths1,600 sq. ft.710 7th St, HUNTINGDON, PA 16652
MLS# PAHU2023910Listed by: BERKSHIRE HATHAWAY HOMESERVICES HOMESALE REALTY $375,000Active2 beds 1 baths800 sq. ft.
$375,000Active2 beds 1 baths800 sq. ft.12076 Point Road, HUNTINGDON, PA 16652
MLS# PAHU2023898Listed by: LIME HOUSE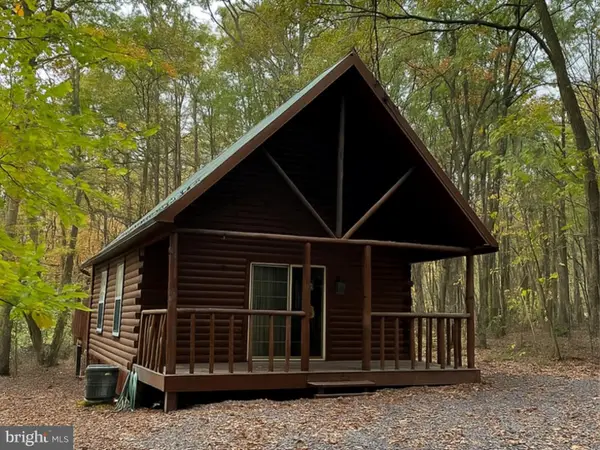 $250,000Active2 beds 2 baths760 sq. ft.
$250,000Active2 beds 2 baths760 sq. ft.12860 Corbin Rd, HUNTINGDON, PA 16652
MLS# PAHU2023896Listed by: LIME HOUSE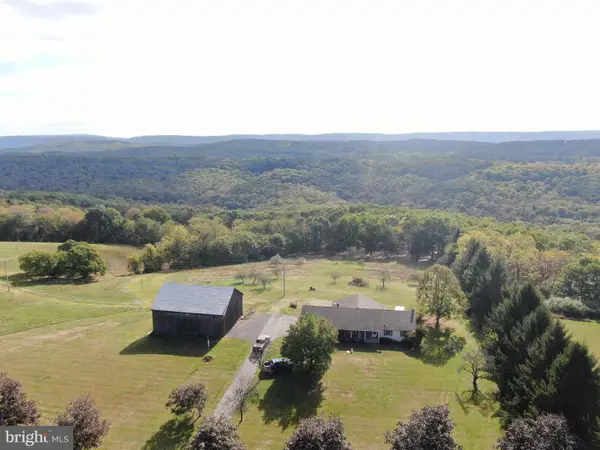 $499,900Pending3 beds 3 baths1,620 sq. ft.
$499,900Pending3 beds 3 baths1,620 sq. ft.13677 Piney Ridge Rd, HUNTINGDON, PA 16652
MLS# PAHU2023890Listed by: HURLEY REAL ESTATE & AUCTIONS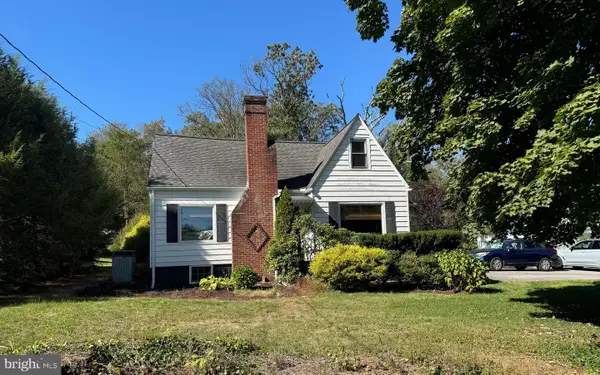 $237,500Active3 beds 2 baths1,500 sq. ft.
$237,500Active3 beds 2 baths1,500 sq. ft.10126 Raystown Rd, HUNTINGDON, PA 16652
MLS# PAHU2023870Listed by: HOMETOWN 1ST REALTY $499,000Active12 beds -- baths15,000 sq. ft.
$499,000Active12 beds -- baths15,000 sq. ft.1001 Moore St, HUNTINGDON, PA 16652
MLS# PAHU2023866Listed by: KELLER WILLIAMS FLAGSHIP $200,000Active2.76 Acres
$200,000Active2.76 Acres8165 Sand Rock, HUNTINGDON, PA 16652
MLS# PAHU2023816Listed by: KELLER WILLIAMS ELITE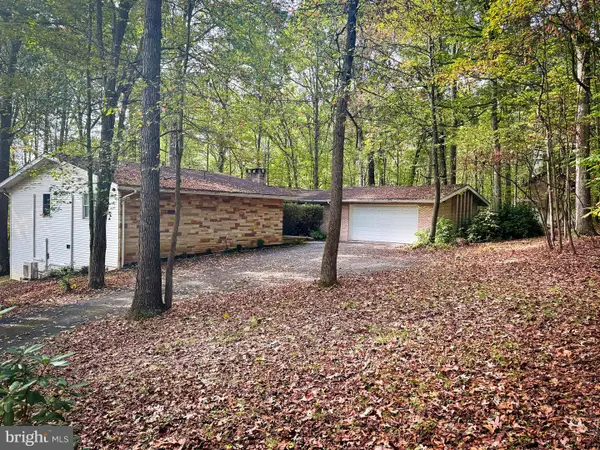 $330,000Active4 beds 3 baths2,995 sq. ft.
$330,000Active4 beds 3 baths2,995 sq. ft.10328 Tanglewood Dr, HUNTINGDON, PA 16652
MLS# PAHU2023864Listed by: HOMETOWN 1ST REALTY
