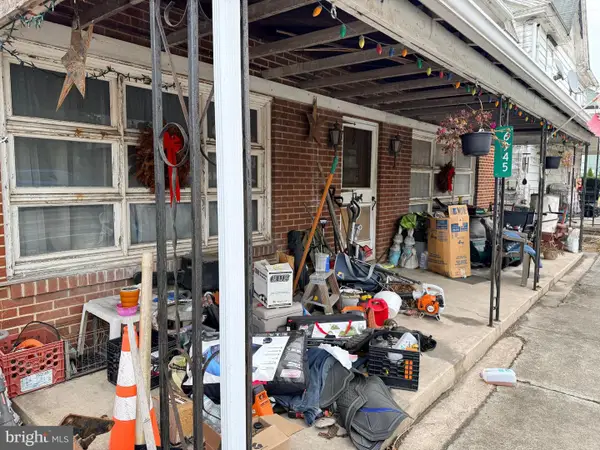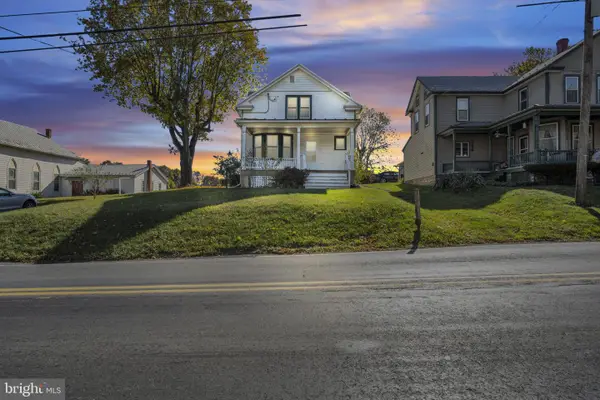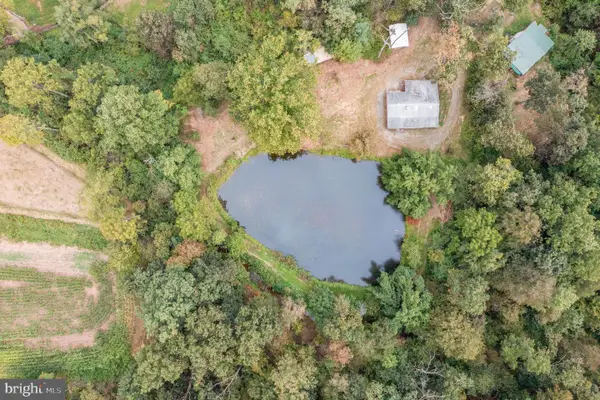59 Bedford Trl, Ickesburg, PA 17037
Local realty services provided by:ERA OakCrest Realty, Inc.
59 Bedford Trl,Ickesburg, PA 17037
$265,000
- 2 Beds
- 2 Baths
- - sq. ft.
- Single family
- Sold
Listed by: ryan l reed
Office: realty one group unlimited
MLS#:PAPY2008044
Source:BRIGHTMLS
Sorry, we are unable to map this address
Price summary
- Price:$265,000
- Monthly HOA dues:$25
About this home
Discover Heritage Hills !!
Tucked within the private Heritage Hills community, this 2-bedroom, 2-bath ranch sits on a full acre and offers both comfort and opportunity. With 1,382 sq. ft. of living space, the home features an eat-in kitchen, dining area, family room with vaulted ceilings and a screened back porch perfect for relaxing and taking in the outdoors. Three outbuildings, including a large detached pole barn, provide flexible space for storage, hobbies, or a workshop. The property’s layout offers a balance of indoor comfort and outdoor function. Residents who join the Heritage Hills HOA enjoy access to the neighborhood’s private lake, pavilions, and shared green spaces, creating a setting where recreation and community come together. Whether you’re looking for a year-round residence or a peaceful retreat, this home provides the foundation to make it your own. No ARBNB's or Rentals. There are about 65 homes in the community and about 30% of the owners live there full time. Only animals aloud are dogs/cats
Heat source is as follows: 2 propane fireplaces and 1 wall mounted propane heater in the kitchen, 2 mini-split wall units a couple electric baseboard.
Average electric is $180 per month
Propane is filled once a year, last year was $369
Contact an agent
Home facts
- Year built:1999
- Listing ID #:PAPY2008044
- Added:118 day(s) ago
- Updated:December 23, 2025 at 11:35 AM
Rooms and interior
- Bedrooms:2
- Total bathrooms:2
- Full bathrooms:2
Heating and cooling
- Cooling:Ductless/Mini-Split
- Heating:Baseboard - Electric, Electric, Forced Air, Propane - Owned, Wall Unit
Structure and exterior
- Roof:Architectural Shingle
- Year built:1999
Schools
- High school:WEST PERRY HIGH SCHOOL
Utilities
- Water:Well
- Sewer:Mound System, Private Sewer
Finances and disclosures
- Price:$265,000
- Tax amount:$3,249 (2025)
New listings near 59 Bedford Trl
 $79,900Active3 beds 2 baths1,410 sq. ft.
$79,900Active3 beds 2 baths1,410 sq. ft.6945 Veterans Way, ICKESBURG, PA 17037
MLS# PAPY2008680Listed by: KELLER WILLIAMS KEYSTONE REALTY $199,900Pending3 beds 2 baths2,016 sq. ft.
$199,900Pending3 beds 2 baths2,016 sq. ft.111 Tuscarora Path, ICKESBURG, PA 17037
MLS# PAPY2008518Listed by: KELLER WILLIAMS OF CENTRAL PA $45,000Active2 beds 1 baths960 sq. ft.
$45,000Active2 beds 1 baths960 sq. ft.53 Log House Ln, ICKESBURG, PA 17037
MLS# PAPY2008398Listed by: COLDWELL BANKER REALTY $160,000Pending3 beds 1 baths816 sq. ft.
$160,000Pending3 beds 1 baths816 sq. ft.94 Meadow Brook Dr, ICKESBURG, PA 17037
MLS# PAPY2008116Listed by: EXP REALTY, LLC $50,000Active1.03 Acres
$50,000Active1.03 Acres0 Heritage Hills, ICKESBURG, PA 17037
MLS# PAPY2007976Listed by: EXP REALTY, LLC $180,000Pending4 beds 1 baths1,760 sq. ft.
$180,000Pending4 beds 1 baths1,760 sq. ft.10257 Fort Robinson Rd, ICKESBURG, PA 17037
MLS# PAPY2007264Listed by: CENTURY 21 REALTY SERVICES
