4024 John's Ct., Indiana Twp, PA 15024
Local realty services provided by:ERA Lechner & Associates, Inc.
Upcoming open houses
- Sun, Sep 0712:00 pm - 02:00 pm
Listed by:michele williams
Office:howard hanna real estate services
MLS#:1719207
Source:PA_WPN
Price summary
- Price:$425,000
About this home
Welcome to 4024 John’s Ct, a stunning townhome in Richmont Estates within the Fox Chapel School District. This newer construction home offers contemporary style and comfort with an open floor plan, natural light, soaring ceilings, and modern finishes throughout. The kitchen includes stainless steel appliances and opens to a spacious deck overlooking a private wooded backdrop, the perfect retreat for relaxing or entertaining. The luxurious primary suite boasts a tray ceiling, walk-in closet, and spa-like en suite bath. The finished lower level offers additional living space and a walkout to a covered patio for year-round enjoyment. A spacious 2-car garage adds convenience and storage. Nestled on a quiet cul-de-sac, the property offers privacy and minimal traffic, while the beautifully landscaped community features walkable sidewalks, ideal for pets, children, and leisurely strolls. A rare opportunity for low-maintenance living in a serene setting with schools.
Contact an agent
Home facts
- Year built:2021
- Listing ID #:1719207
- Added:3 day(s) ago
- Updated:September 07, 2025 at 12:50 AM
Rooms and interior
- Bedrooms:3
- Total bathrooms:3
- Full bathrooms:2
- Half bathrooms:1
Heating and cooling
- Cooling:Central Air
- Heating:Gas
Structure and exterior
- Roof:Asphalt
- Year built:2021
Utilities
- Water:Public
Finances and disclosures
- Price:$425,000
- Tax amount:$6,638
New listings near 4024 John's Ct.
- New
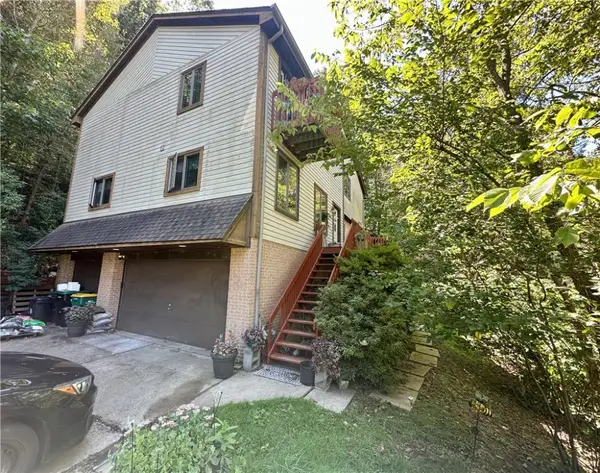 $585,000Active6 beds 4 baths3,328 sq. ft.
$585,000Active6 beds 4 baths3,328 sq. ft.513 Sandra Ln, Indiana Twp, PA 15024
MLS# 1719622Listed by: BERKSHIRE HATHAWAY THE PREFERRED REALTY - New
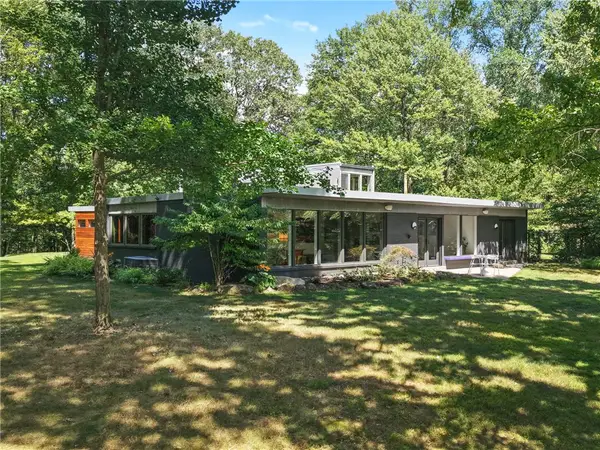 $2,200,000Active3 beds 2 baths4,128 sq. ft.
$2,200,000Active3 beds 2 baths4,128 sq. ft.121 Hidden Rdg, Indiana Twp, PA 15238
MLS# 1719183Listed by: HOWARD HANNA REAL ESTATE SERVICES - New
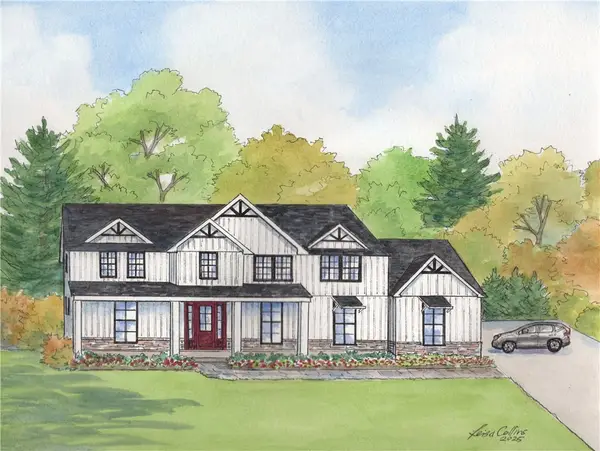 $1,775,000Active4 beds 5 baths3,848 sq. ft.
$1,775,000Active4 beds 5 baths3,848 sq. ft.105 Old Indian Trail Rd, Fox Chapel, PA 15238
MLS# 1718368Listed by: HOWARD HANNA REAL ESTATE SERVICES 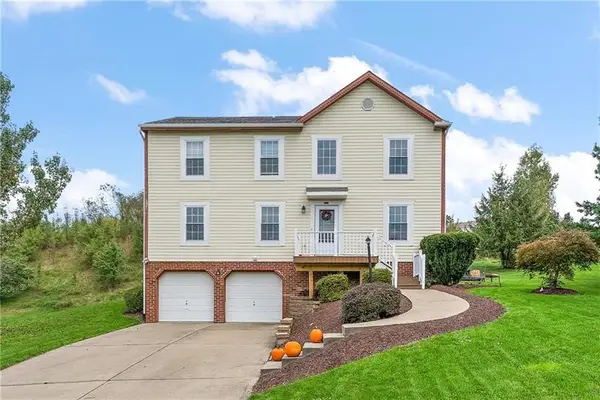 $549,000Active4 beds 4 baths
$549,000Active4 beds 4 baths3360 Lenox Drive, Indiana Twp, PA 15238
MLS# 1718113Listed by: HOWARD HANNA REAL ESTATE SERVICES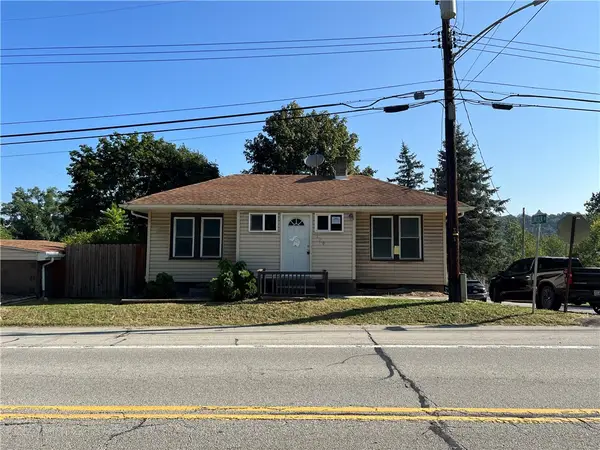 $79,900Active2 beds 2 baths656 sq. ft.
$79,900Active2 beds 2 baths656 sq. ft.170 Lincoln Dr, Indiana Twp, PA 15051
MLS# 1718073Listed by: EXP REALTY LLC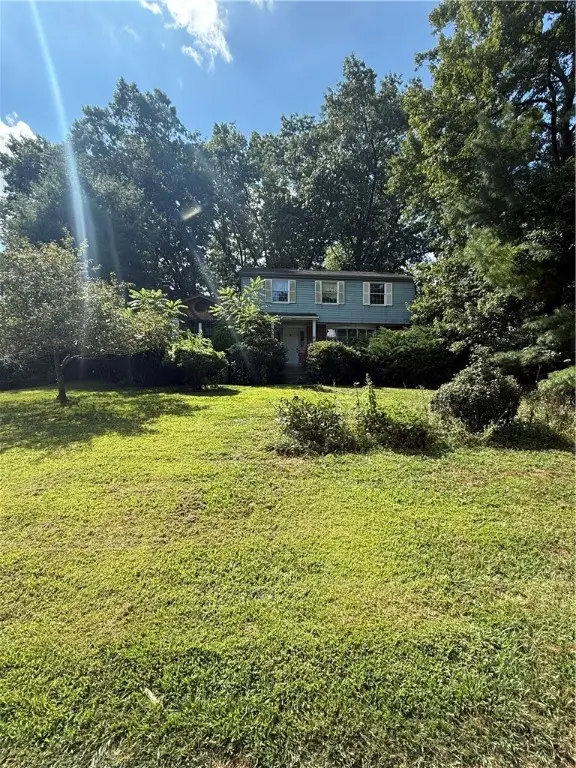 $325,000Pending3 beds 3 baths2,100 sq. ft.
$325,000Pending3 beds 3 baths2,100 sq. ft.734 Heathergate Dr, Indiana Twp, PA 15238
MLS# 1717702Listed by: VALOR REALTY LLC $569,000Active4 beds 4 baths2,792 sq. ft.
$569,000Active4 beds 4 baths2,792 sq. ft.3202 Waterford Ct, Indiana Twp, PA 15238
MLS# 1717673Listed by: YOUR TOWN REALTY LLC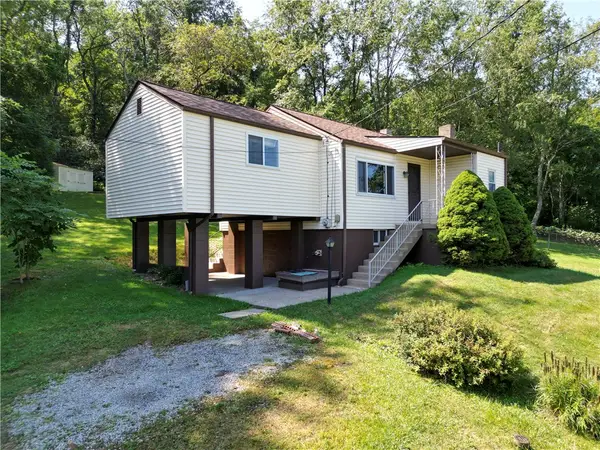 $150,000Active2 beds 1 baths876 sq. ft.
$150,000Active2 beds 1 baths876 sq. ft.462 Crawford Run Rd, Cheswick, PA 15024
MLS# 1717032Listed by: REALTY ONE GROUP LANDMARK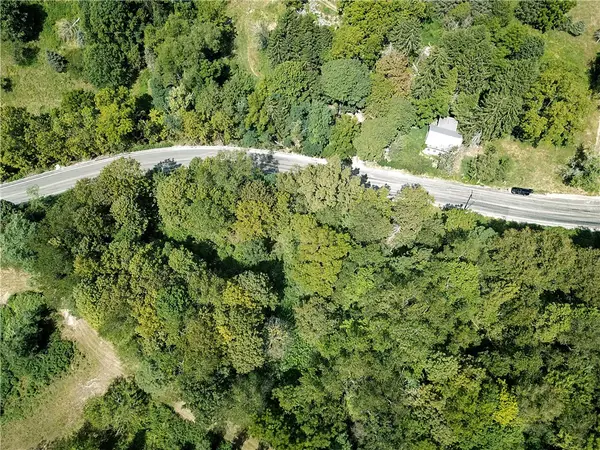 $149,900Active-- beds -- baths
$149,900Active-- beds -- baths0 Saxonburg Blvd, Indiana Twp, PA 15238
MLS# 1716548Listed by: COLDWELL BANKER REALTY
