722 8th St., Irwin, PA 15642
Local realty services provided by:ERA Johnson Real Estate, Inc.
Listed by: luann fraicola
Office: howard hanna real estate services
MLS#:1731435
Source:PA_WPN
Price summary
- Price:$269,900
- Price per sq. ft.:$118.33
About this home
This stately Colonial Revival home, spanning 3 well-appointed stories, is a testament to timeless elegance & meticulous craftsmanship, defined by rich millwork & strategically integrated built-in features that maximize both beauty & utility. Upon entering into a beautiful vestibule where coats can be hung and shoes removed,you will enter into a grand entrance.The LR is the heart of the formal entertaining space accented w/ a stone fireplace.DR includes a charming built-in china cabinet w/ open shelving and solid panel drawers below providing essential storage for heirloom dishware. Cooking is a breeze in the fabulous kitchen.The entire 3rd level is reserved as an exclusive Primary Ensuite,defined by cathedral ceiling,an adjoining room has been brilliantly converted into a bespoke dressing room.A large covered porch accessed directly from the kitchen to enjoy outside gatherings as well an open deck for taking in the sun.The back yard is fenced. Additional off-street parking in the rear.
Contact an agent
Home facts
- Year built:1920
- Listing ID #:1731435
- Added:56 day(s) ago
- Updated:December 17, 2025 at 08:46 PM
Rooms and interior
- Bedrooms:4
- Total bathrooms:3
- Full bathrooms:2
- Half bathrooms:1
- Living area:2,281 sq. ft.
Heating and cooling
- Cooling:Central Air, Wall Units
- Heating:Gas
Structure and exterior
- Roof:Asphalt
- Year built:1920
- Building area:2,281 sq. ft.
- Lot area:0.14 Acres
Utilities
- Water:Public
Finances and disclosures
- Price:$269,900
- Price per sq. ft.:$118.33
- Tax amount:$1,485
New listings near 722 8th St.
- Open Sat, 12 to 2pmNew
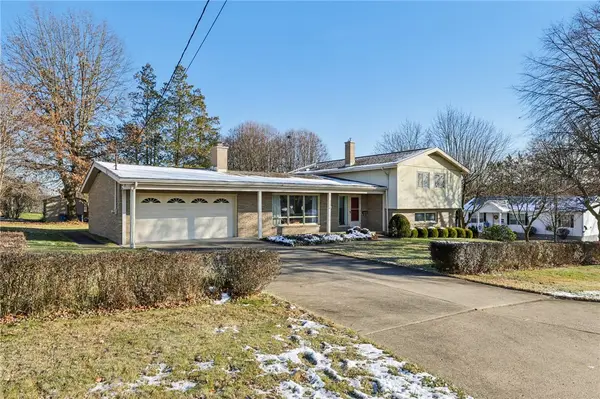 $389,900Active3 beds 3 baths
$389,900Active3 beds 3 baths1423 8th St, Irwin, PA 15642
MLS# 1735992Listed by: HOWARD HANNA REAL ESTATE SERVICES 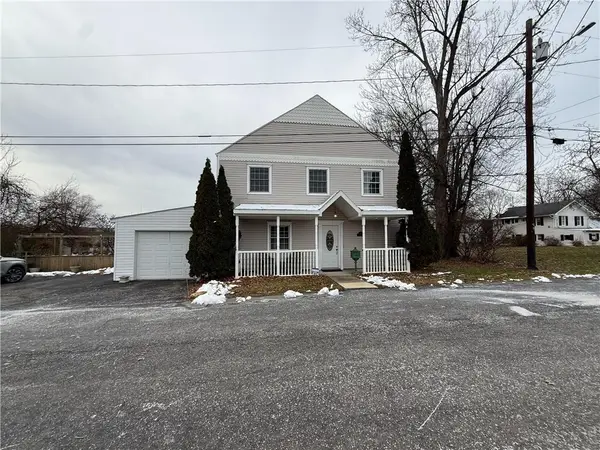 $269,900Active5 beds 5 baths5,800 sq. ft.
$269,900Active5 beds 5 baths5,800 sq. ft.1920 Grandview Ave, Irwin, PA 15642
MLS# 1733445Listed by: KELLER WILLIAMS EXCLUSIVE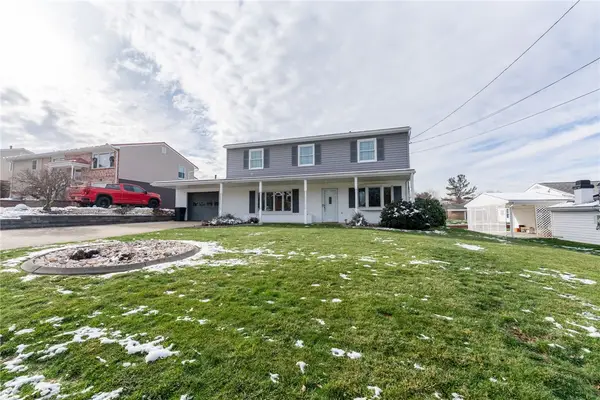 $219,900Pending4 beds 1 baths
$219,900Pending4 beds 1 baths108 Mount Pleasant Blvd, Irwin, PA 15642
MLS# 1733289Listed by: KELLER WILLIAMS STEEL CITY $153,999Active2 beds 1 baths
$153,999Active2 beds 1 baths11189 Old Trail Rd, Irwin, PA 15642
MLS# 1731881Listed by: HOWARD HANNA REAL ESTATE SERVICES- Open Sun, 12 to 2pm
 $320,000Active3 beds 3 baths
$320,000Active3 beds 3 baths1810 Pennsylvania Ave, Irwin, PA 15642
MLS# 1731647Listed by: BERKSHIRE HATHAWAY THE PREFERRED REALTY  $190,000Pending3 beds 2 baths
$190,000Pending3 beds 2 baths1013 10th St, Irwin, PA 15642
MLS# 1731402Listed by: EXP REALTY LLC Listed by ERA$900,000Active-- beds -- baths
Listed by ERA$900,000Active-- beds -- baths28 Fairwood Dr, North Huntingdon, PA 15642
MLS# 1731290Listed by: ERA LECHNER & ASSOC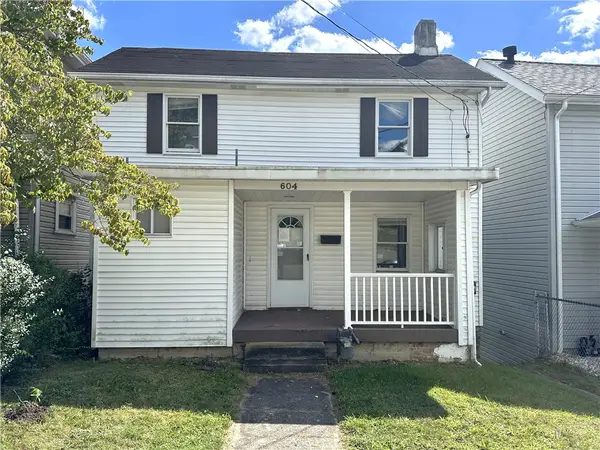 $108,300Active2 beds 1 baths
$108,300Active2 beds 1 baths604 8th Street, Irwin, PA 15642
MLS# 1725879Listed by: BERKSHIRE HATHAWAY THE PREFERRED REALTY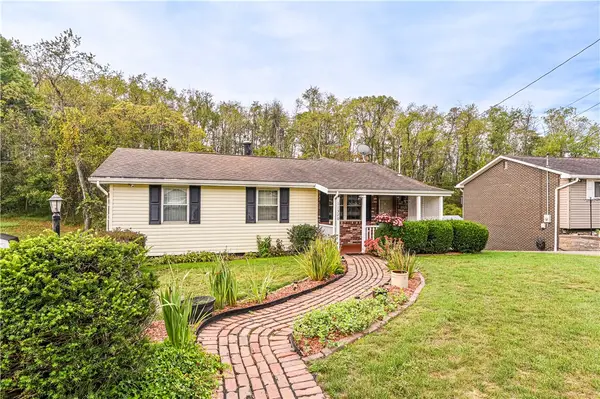 $309,000Active3 beds 2 baths2,100 sq. ft.
$309,000Active3 beds 2 baths2,100 sq. ft.11320 James St, Irwin, PA 15642
MLS# 1723407Listed by: CENTURY 21 FAIRWAYS REAL ESTATE
