10 Spring Mill Rd, Ivyland, PA 18974
Local realty services provided by:ERA Liberty Realty
10 Spring Mill Rd,Ivyland, PA 18974
$699,000
- 3 Beds
- 3 Baths
- 1,978 sq. ft.
- Townhouse
- Pending
Listed by: eileen c myers, christie jones
Office: bhhs fox & roach-rosemont
MLS#:PABU2108574
Source:BRIGHTMLS
Price summary
- Price:$699,000
- Price per sq. ft.:$353.39
- Monthly HOA dues:$125
About this home
Discover sophisticated living in this stunning end-unit carriage house located in the sought-after Reserve at Spring Mill community in Ivyland, PA. Built in 2023, this 1,978 sq. ft. townhouse combines contemporary design with timeless comfort.
Step inside to a bright, open-concept floor plan featuring high-end finishes and a seamless flow between living, dining, and kitchen areas. The spacious great room centers around a sleek gas fireplace—perfect for cozy evenings or elegant entertaining. The gourmet kitchen boasts refined cabinetry, premium appliances, and stylish fixtures, embodying both function and flair.
Upstairs, three generous bedrooms and two and a half baths, and a spacious laundry room provide ample space for relaxation and privacy. The primary suite offers a serene retreat with a spa-inspired ensuite and walk-in closet. Enjoy outdoor living on the private deck, ideal for morning coffee or weekend gatherings.
Located within the Reserve at Spring Mill, residents benefit from a beautifully maintained community close to parks, shopping, dining, and top-rated schools. This exceptional home blends modern luxury with convenience and charm—ready for you to move in and make it your own.
Contact an agent
Home facts
- Year built:2023
- Listing ID #:PABU2108574
- Added:63 day(s) ago
- Updated:January 01, 2026 at 08:58 AM
Rooms and interior
- Bedrooms:3
- Total bathrooms:3
- Full bathrooms:2
- Half bathrooms:1
- Living area:1,978 sq. ft.
Heating and cooling
- Cooling:Central A/C
- Heating:90% Forced Air, Natural Gas
Structure and exterior
- Roof:Architectural Shingle, Metal
- Year built:2023
- Building area:1,978 sq. ft.
Schools
- High school:COUNCIL ROCK HIGH SCHOOL SOUTH
- Middle school:HOLLAND JR
- Elementary school:MAUREEN M WELCH
Utilities
- Water:Public
- Sewer:Public Sewer
Finances and disclosures
- Price:$699,000
- Price per sq. ft.:$353.39
- Tax amount:$8,645 (2025)
New listings near 10 Spring Mill Rd
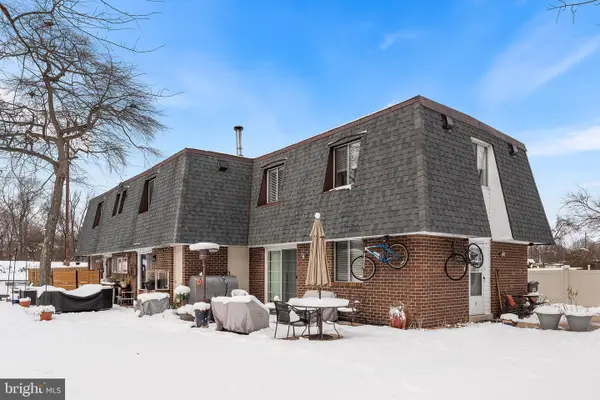 $1,175,000Active8 beds -- baths4,594 sq. ft.
$1,175,000Active8 beds -- baths4,594 sq. ft.1237 Greeley Ave, WARMINSTER, PA 18974
MLS# PABU2111198Listed by: RE/MAX PREFERRED - MULLICA HILL- Coming Soon
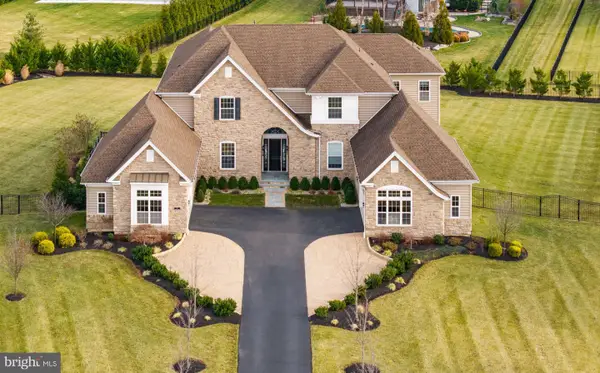 $3,495,000Coming Soon5 beds 7 baths
$3,495,000Coming Soon5 beds 7 baths3 Cumberland Cir, IVYLAND, PA 18974
MLS# PABU2111090Listed by: GINA SPAZIANO REAL ESTATE & CONCIERGE SERVICES 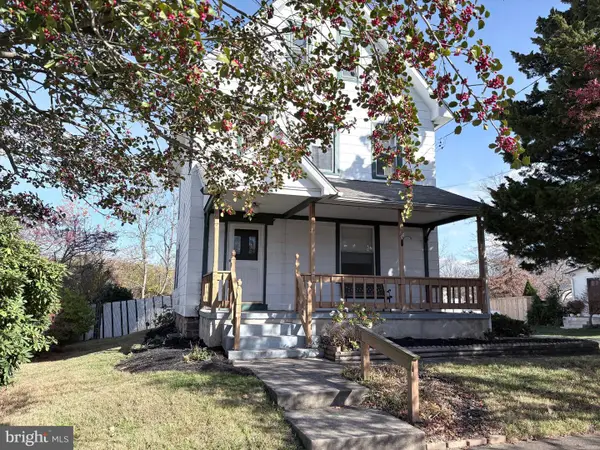 $450,000Active3 beds 2 baths2,308 sq. ft.
$450,000Active3 beds 2 baths2,308 sq. ft.11 Lincoln Ave, IVYLAND, PA 18974
MLS# PABU2109318Listed by: CENTURY 21 VETERANS-NEWTOWN $2,295,000Active5 beds 5 baths6,085 sq. ft.
$2,295,000Active5 beds 5 baths6,085 sq. ft.3 Shady Pines Dr, IVYLAND, PA 18974
MLS# PABU2106586Listed by: JAY SPAZIANO REAL ESTATE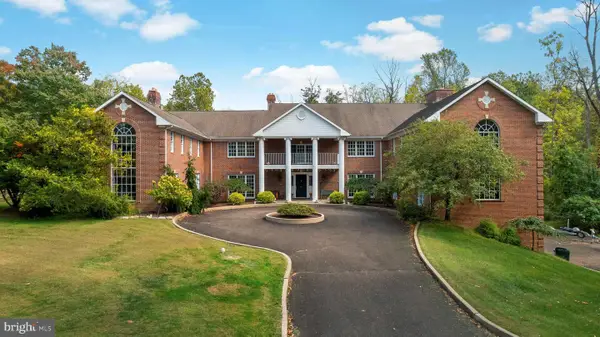 $2,495,000Active6 beds 10 baths14,000 sq. ft.
$2,495,000Active6 beds 10 baths14,000 sq. ft.1390 Old Jacksonville, IVYLAND, PA 18974
MLS# PABU2106160Listed by: ELITE REALTY GROUP UNL. INC. $697,000Active3 beds 3 baths2,038 sq. ft.
$697,000Active3 beds 3 baths2,038 sq. ft.9 Spring Mill Drive #lot 13, IVYLAND, PA 18974
MLS# PABU2102358Listed by: DEPAUL REALTY $910,000Active3 beds 4 baths2,680 sq. ft.
$910,000Active3 beds 4 baths2,680 sq. ft.11 Spring Mill Drive #lot 14, IVYLAND, PA 18974
MLS# PABU2102462Listed by: DEPAUL REALTY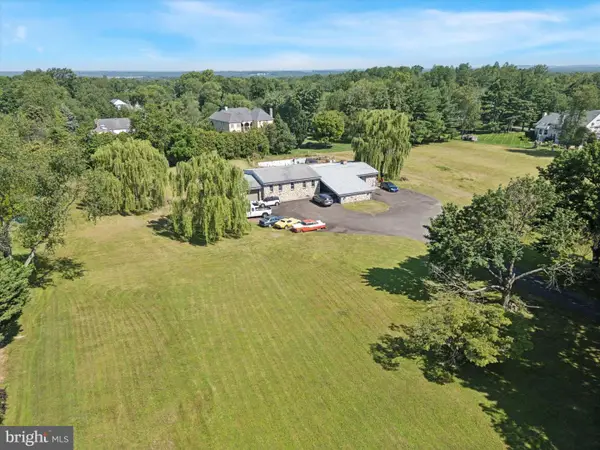 $1,200,000Active6 beds 5 baths4,128 sq. ft.
$1,200,000Active6 beds 5 baths4,128 sq. ft.290 Hatboro Rd, IVYLAND, PA 18974
MLS# PABU2097594Listed by: KW EMPOWER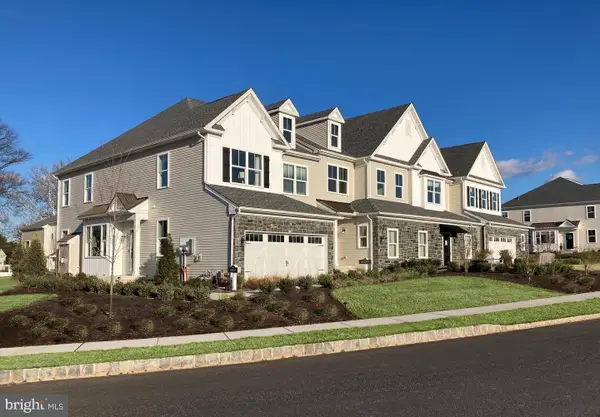 $778,008Pending3 beds 3 baths1,984 sq. ft.
$778,008Pending3 beds 3 baths1,984 sq. ft.56 Parry Way #lot 128, IVYLAND, PA 18974
MLS# PABU2091494Listed by: DEPAUL REALTY
