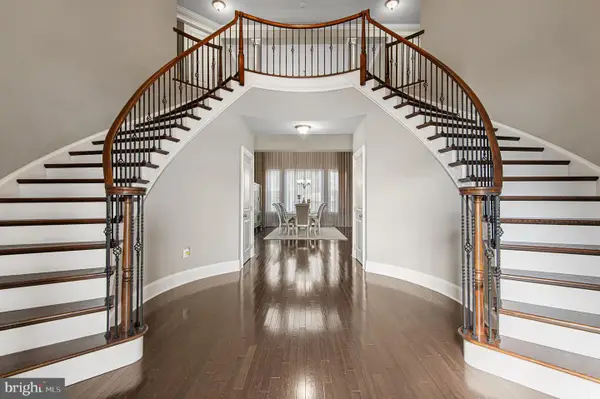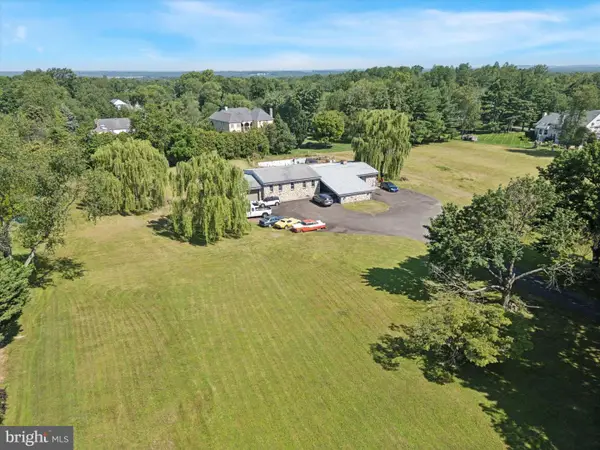1265 Grenoble Rd, IVYLAND, PA 18974
Local realty services provided by:Mountain Realty ERA Powered
1265 Grenoble Rd,IVYLAND, PA 18974
$5,695,000
- 7 Beds
- 10 Baths
- 15,246 sq. ft.
- Single family
- Active
Listed by:joseph b bograd
Office:elite realty group unl. inc.
MLS#:PABU2104624
Source:BRIGHTMLS
Price summary
- Price:$5,695,000
- Price per sq. ft.:$373.54
About this home
Ivy Manor redefines luxury estate living with sophisticated design and incomparable amenities across five pristine acres. Behind secure gates, this architectural masterpiece by renowned Zaveta Custom Homes presents magazine-worthy interiors and manicured grounds. The palatial residence features seven bedrooms including a grand primary retreat with a remarkable three-story custom closet. Entertainment options abound with a heated indoor pool featuring a retractable cover, dedicated spa facilities, billiards room, private theater, and professional gym. Two separate apartment suites and a two-story in-law wing with five-car garage offer exceptional versatility for multi-generational living. State-of-the-art technology includes comprehensive smart home automation, Lutron lighting, and integrated Sonos sound systems. This extraordinary estate represents a rare opportunity to acquire a turnkey masterpiece where luxury and functionality coalesce in perfect harmony.
Contact an agent
Home facts
- Year built:1992
- Listing ID #:PABU2104624
- Added:11 day(s) ago
- Updated:September 17, 2025 at 01:47 PM
Rooms and interior
- Bedrooms:7
- Total bathrooms:10
- Full bathrooms:9
- Half bathrooms:1
- Living area:15,246 sq. ft.
Heating and cooling
- Cooling:Central A/C
- Heating:Electric, Heat Pump(s)
Structure and exterior
- Year built:1992
- Building area:15,246 sq. ft.
- Lot area:5.05 Acres
Utilities
- Water:Public
- Sewer:Public Sewer
Finances and disclosures
- Price:$5,695,000
- Price per sq. ft.:$373.54
- Tax amount:$67,374 (2025)
New listings near 1265 Grenoble Rd
- Open Sat, 1 to 3pmNew
 $2,200,000Active5 beds 6 baths3,907 sq. ft.
$2,200,000Active5 beds 6 baths3,907 sq. ft.23 Oxford Dr, IVYLAND, PA 18974
MLS# PABU2105074Listed by: MARKET FORCE REALTY  $600,000Pending4 beds 4 baths2,160 sq. ft.
$600,000Pending4 beds 4 baths2,160 sq. ft.44 Valentine Rd, WARMINSTER, PA 18974
MLS# PABU2104724Listed by: THE INVESTOR BROKERAGE $525,000Pending3 beds 4 baths2,389 sq. ft.
$525,000Pending3 beds 4 baths2,389 sq. ft.39 Brewster Dr, WARMINSTER, PA 18974
MLS# PABU2102876Listed by: KELLER WILLIAMS REAL ESTATE - NEWTOWN $697,000Active3 beds 3 baths2,038 sq. ft.
$697,000Active3 beds 3 baths2,038 sq. ft.9 Spring Mill Drive #lot 13, IVYLAND, PA 18974
MLS# PABU2102358Listed by: DEPAUL REALTY $910,000Active3 beds 4 baths2,680 sq. ft.
$910,000Active3 beds 4 baths2,680 sq. ft.11 Spring Mill Drive #lot 14, IVYLAND, PA 18974
MLS# PABU2102462Listed by: DEPAUL REALTY $424,900Pending2 beds 2 baths1,731 sq. ft.
$424,900Pending2 beds 2 baths1,731 sq. ft.78 Ashley Dr, IVYLAND, PA 18974
MLS# PABU2102466Listed by: RE/MAX PROPERTIES - NEWTOWN $1,250,000Pending5 beds 5 baths6,209 sq. ft.
$1,250,000Pending5 beds 5 baths6,209 sq. ft.365 Foxcroft, IVYLAND, PA 18974
MLS# PABU2101214Listed by: RE/MAX PROPERTIES - NEWTOWN $1,200,000Active6 beds 5 baths4,128 sq. ft.
$1,200,000Active6 beds 5 baths4,128 sq. ft.290 Hatboro Rd, IVYLAND, PA 18974
MLS# PABU2097594Listed by: KW EMPOWER $550,000Active4 beds 3 baths1,794 sq. ft.
$550,000Active4 beds 3 baths1,794 sq. ft.886 Sackettsford Rd, IVYLAND, PA 18974
MLS# PABU2097898Listed by: RE/MAX ASPIRE
