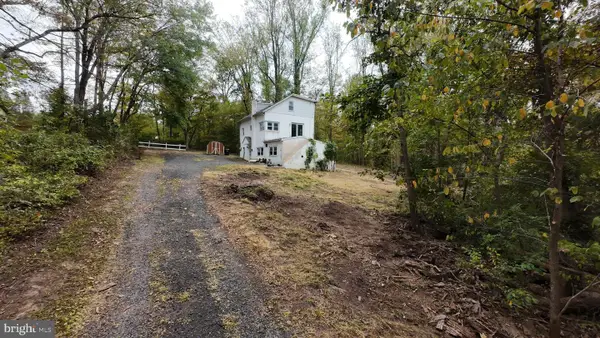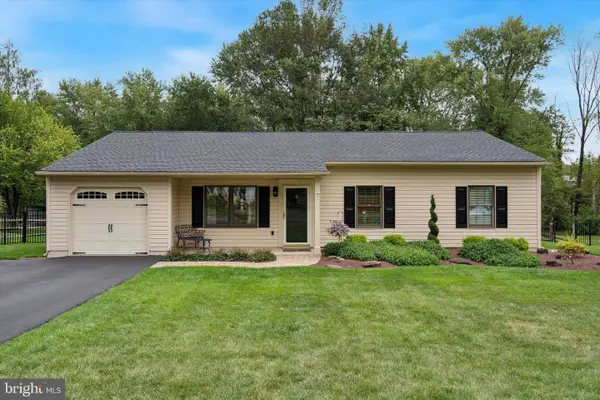Homesite 11803 Quartermaster Ln, Jamison, PA 18929
Local realty services provided by:O'BRIEN REALTY ERA POWERED
Homesite 11803 Quartermaster Ln,Jamison, PA 18929
$799,990
- 4 Beds
- 4 Baths
- 3,348 sq. ft.
- Townhouse
- Active
Listed by:craig d weisbecker
Office:pulte homes of pa limited partnership
MLS#:PABU2097664
Source:BRIGHTMLS
Price summary
- Price:$799,990
- Price per sq. ft.:$238.95
- Monthly HOA dues:$265
About this home
To Be Built! New Construction in minutes from downtown Doylestown Bucks County! The Faraday 4-bedroom home with finished basement! Discover Pulte Homes newest community JAMISON PLACE; an exclusive enclave of 78 luxury carriage homes offering a COMMUNITY POOL and family friendly amenities, all within the award-winning CENTRAL BUCKS SCHOOL DISTRICT and only minutes from historic Doylestown, PA. This Faraday floorplan offers multiple covered decks, huge owner's suite with seated shower, two walk in closets and retreat area. The open main level features a huge kitchen with gourmet island, walk in pantry, large gathering room and functional mud room. Oak stairs lead to the upper level with spacious laundry room, and two fantastic secondary bedrooms in addition to the massive owner's suite! Full Finished Basement with Bedroom & Full Bath! Still time to adjust structural & design selections!
GPS Address 2029 York Rd. Jamison, PA 18929.
***Decorated Models now open at Jamison Place!
***photos are of the model and not the home for sale.
Contact an agent
Home facts
- Year built:2025
- Listing ID #:PABU2097664
- Added:108 day(s) ago
- Updated:September 29, 2025 at 02:04 PM
Rooms and interior
- Bedrooms:4
- Total bathrooms:4
- Full bathrooms:3
- Half bathrooms:1
- Living area:3,348 sq. ft.
Heating and cooling
- Cooling:Central A/C
- Heating:Forced Air, Natural Gas
Structure and exterior
- Year built:2025
- Building area:3,348 sq. ft.
- Lot area:0.1 Acres
Schools
- High school:CENTRAL BUCKS HIGH SCHOOL EAST
- Middle school:HOLICONG
- Elementary school:WARWICK
Utilities
- Water:Public
- Sewer:Public Sewer
Finances and disclosures
- Price:$799,990
- Price per sq. ft.:$238.95
- Tax amount:$10,000 (2024)
New listings near Homesite 11803 Quartermaster Ln
- New
 $939,999Active4 beds 4 baths3,855 sq. ft.
$939,999Active4 beds 4 baths3,855 sq. ft.1834 Augusta Dr, JAMISON, PA 18929
MLS# PABU2106358Listed by: REAL OF PENNSYLVANIA - New
 $474,900Active3 beds 3 baths1,428 sq. ft.
$474,900Active3 beds 3 baths1,428 sq. ft.108 Eagle Ct #105, JAMISON, PA 18929
MLS# PABU2106320Listed by: MISH REALTY LLC - New
 $450,000Active3 beds 3 baths1,834 sq. ft.
$450,000Active3 beds 3 baths1,834 sq. ft.2034 Woodland Rd, JAMISON, PA 18929
MLS# PABU2105856Listed by: KELLER WILLIAMS REAL ESTATE - SOUTHAMPTON - New
 $465,000Active2 beds 3 baths1,936 sq. ft.
$465,000Active2 beds 3 baths1,936 sq. ft.1618 Mayfield Cir, JAMISON, PA 18929
MLS# PABU2105694Listed by: RE/MAX SIGNATURE  $559,900Pending3 beds 2 baths1,712 sq. ft.
$559,900Pending3 beds 2 baths1,712 sq. ft.1917 Brook Ln, JAMISON, PA 18929
MLS# PABU2105202Listed by: RE/MAX CENTRE REALTORS $450,000Pending3 beds 3 baths2,600 sq. ft.
$450,000Pending3 beds 3 baths2,600 sq. ft.1501 Deborah Ct #2102, JAMISON, PA 18929
MLS# PABU2103544Listed by: COMPASS PENNSYLVANIA, LLC $675,000Pending4 beds 3 baths2,585 sq. ft.
$675,000Pending4 beds 3 baths2,585 sq. ft.1656 S Ash Cir, JAMISON, PA 18929
MLS# PABU2105276Listed by: IRON VALLEY REAL ESTATE DOYLESTOWN $325,000Pending2 beds 1 baths1,100 sq. ft.
$325,000Pending2 beds 1 baths1,100 sq. ft.2046 Elm Ave, JAMISON, PA 18929
MLS# PABU2105078Listed by: OPUS ELITE REAL ESTATE $165,000Active0.57 Acres
$165,000Active0.57 Acres2127 York Rd, JAMISON, PA 18929
MLS# PABU2104780Listed by: COLDWELL BANKER HEARTHSIDE-DOYLESTOWN $849,000Active4 beds 3 baths3,412 sq. ft.
$849,000Active4 beds 3 baths3,412 sq. ft.1530 Spruce Ct, JAMISON, PA 18929
MLS# PABU2103814Listed by: BHHS FOX & ROACH-DOYLESTOWN
