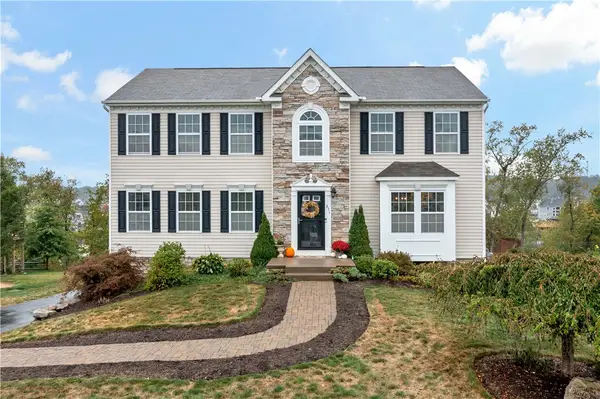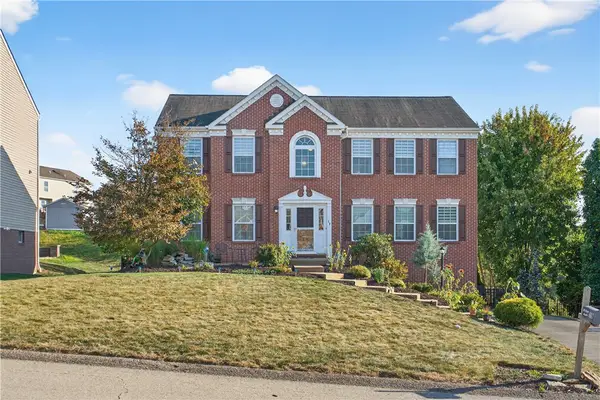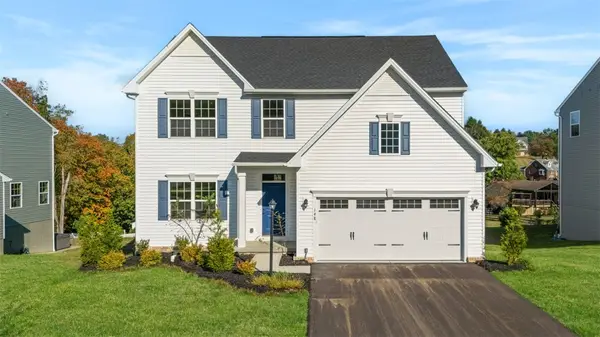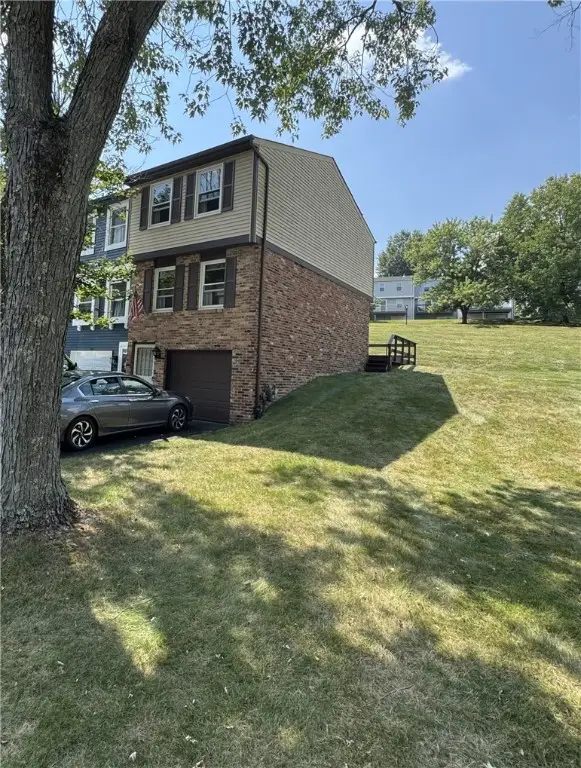110 Neilson Drive, Jefferson Hills, PA 15025
Local realty services provided by:ERA Johnson Real Estate, Inc.
Listed by:dana evans
Office:howard hanna mid mon valley office
MLS#:1720404
Source:PA_WPN
Price summary
- Price:$227,500
- Price per sq. ft.:$175.54
About this home
Welcome to this 4-bedroom brick ranch nestled in the West Jefferson Hills School District. Step inside to a welcoming tiled entry room that leads directly into the kitchen. The home features a spacious living room w/a cozy wood-burning fireplace & sliding glass doors that open to a deck overlooking the backyard—complete with wooded views & a fire pit area, perfect for entertaining. The kitchen comes fully equipped & has a convenient pass-through window to the living room & flows into the dining room, ideal for family meals or hosting guests. The basement provides tons of storage & great potential to be finished into a family or game room. You’ll also find a walled-in classic Pittsburgh potty. Outside, enjoy the garage spaces for 3 vehicles, a chicken coop for homesteading enthusiasts, & plenty of room to spread out. With its blend of charm, functionality, & outdoor living, this property is a wonderful place to call home. Roof 2022, whole house water filter 2024, furnace & air 2024.
Contact an agent
Home facts
- Year built:1955
- Listing ID #:1720404
- Added:18 day(s) ago
- Updated:September 28, 2025 at 09:53 PM
Rooms and interior
- Bedrooms:4
- Total bathrooms:2
- Full bathrooms:1
- Half bathrooms:1
- Living area:1,296 sq. ft.
Heating and cooling
- Cooling:Central Air
- Heating:Gas
Structure and exterior
- Roof:Composition
- Year built:1955
- Building area:1,296 sq. ft.
- Lot area:0.33 Acres
Utilities
- Water:Public
Finances and disclosures
- Price:$227,500
- Price per sq. ft.:$175.54
- Tax amount:$4,580
New listings near 110 Neilson Drive
- Open Sun, 1 to 3pmNew
 $199,000Active2 beds 3 baths1,152 sq. ft.
$199,000Active2 beds 3 baths1,152 sq. ft.325 Joan Of Arc Ct, Jefferson Hills, PA 15025
MLS# 1722977Listed by: BERKSHIRE HATHAWAY THE PREFERRED REALTY - New
 $524,900Active4 beds 4 baths2,388 sq. ft.
$524,900Active4 beds 4 baths2,388 sq. ft.631 Setter Ln, Jefferson Hills, PA 15025
MLS# 1722877Listed by: BERKSHIRE HATHAWAY THE PREFERRED REALTY - Open Sun, 1 to 3pmNew
 $175,000Active2 beds 2 baths992 sq. ft.
$175,000Active2 beds 2 baths992 sq. ft.350 New World Dr, Jefferson Hills, PA 15025
MLS# 1722666Listed by: HOWARD HANNA REAL ESTATE SERVICES - Open Sun, 1 to 3pmNew
 $359,000Active3 beds 3 baths
$359,000Active3 beds 3 baths154 Cassia Dr, Jefferson Hills, PA 15025
MLS# 1722390Listed by: JEFFERSON HILLS R.E. - Open Sun, 12 to 2pmNew
 $300,000Active4 beds 2 baths1,959 sq. ft.
$300,000Active4 beds 2 baths1,959 sq. ft.1524 Worthington Ave, Jefferson Hills, PA 15025
MLS# 1722220Listed by: HOWARD HANNA REAL ESTATE SERVICES - New
 $550,000Active4 beds 4 baths3,206 sq. ft.
$550,000Active4 beds 4 baths3,206 sq. ft.19 Beagle Court, Jefferson Hills, PA 15025
MLS# 1722121Listed by: REALTY ONE GROUP GOLD STANDARD - New
 $545,000Active4 beds 3 baths3,310 sq. ft.
$545,000Active4 beds 3 baths3,310 sq. ft.148 Arnoni Dr, Jefferson Hills, PA 15025
MLS# 1721803Listed by: BERKSHIRE HATHAWAY THE PREFERRED REALTY - New
 $1,250,000Active4 beds 5 baths5,809 sq. ft.
$1,250,000Active4 beds 5 baths5,809 sq. ft.313 Stettler Dr, Jefferson Hills, PA 15025
MLS# 1721480Listed by: YOUR TOWN REALTY LLC - Open Sun, 1 to 4pm
 $177,500Active2 beds 2 baths1,296 sq. ft.
$177,500Active2 beds 2 baths1,296 sq. ft.358 New World Drive, Jefferson Hills, PA 15025
MLS# 1721260Listed by: HOWARD HANNA MID MON VALLEY OFFICE  $249,900Active4 beds 3 baths
$249,900Active4 beds 3 baths714 Old Clairton Rd, Jefferson Hills, PA 15025
MLS# 1721229Listed by: CENTURY 21 FAIRWAYS REAL ESTATE
