124 Reed Dr, Jefferson Hills, PA 15025
Local realty services provided by:ERA Lechner & Associates, Inc.
Listed by: linda backo
Office: artman b.c. & company
MLS#:1718721
Source:PA_WPN
Price summary
- Price:$309,950
- Price per sq. ft.:$168.82
About this home
A lovely home in Jefferson Hills on a dead end street. It features a large Living Room with a Beamed Cathedral Ceiling, Crown Moulding in the Dining Room, a chef's delight Kitchen with maple style cabinets and Corian Countertops with room to add a table/chairs or a Breakfast Bar. The Primary Bedroom has private access to the Full Bath on the Upper Level. There are also 2 Half Baths on the entrance level. Enjoy relaxing in the spacious Family Room with a Gas Burning Fireplace and French Doors to the Private, Covered Rear Patio. The Back Yard is LEVEL with 2 Storage Sheds. Both the Laundry and Garage have tons of Storage. The Garage features Electric Car Charging capability and a secondary Kitchen Space. Newer Roof and AC. Driveway can fit 8 cars easily. Walking distance to A E Reilly Memorial Park with Ball Fields, Playground, Basketball and a Pavillon. Minutes to local Hospital and Community College.
Contact an agent
Home facts
- Year built:1971
- Listing ID #:1718721
- Added:73 day(s) ago
- Updated:November 11, 2025 at 11:03 AM
Rooms and interior
- Bedrooms:3
- Total bathrooms:3
- Full bathrooms:1
- Half bathrooms:2
- Living area:1,836 sq. ft.
Heating and cooling
- Cooling:Attic Fan, Central Air
- Heating:Gas
Structure and exterior
- Roof:Composition
- Year built:1971
- Building area:1,836 sq. ft.
- Lot area:0.31 Acres
Utilities
- Water:Public
Finances and disclosures
- Price:$309,950
- Price per sq. ft.:$168.82
- Tax amount:$4,616
New listings near 124 Reed Dr
- New
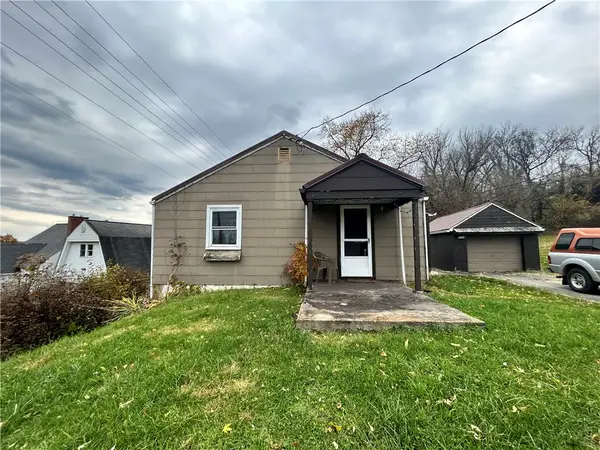 $95,000Active2 beds 1 baths876 sq. ft.
$95,000Active2 beds 1 baths876 sq. ft.1347 High Rd, Clairton, PA 15025
MLS# 1730001Listed by: JANUS REALTY ADVISORS - New
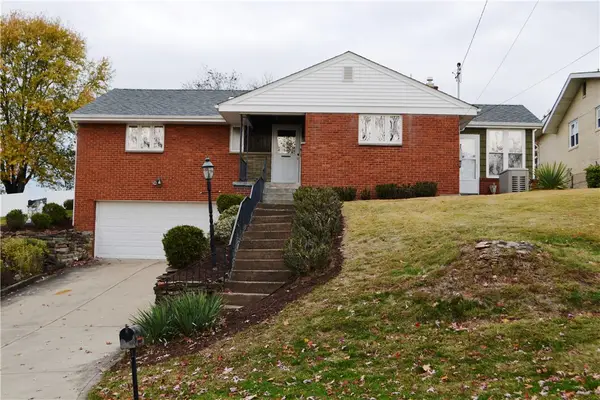 $250,000Active3 beds 3 baths1,384 sq. ft.
$250,000Active3 beds 3 baths1,384 sq. ft.103 Lincoln Rd, Jefferson Hills, PA 15025
MLS# 1729282Listed by: HOWARD HANNA REAL ESTATE SERVICES - New
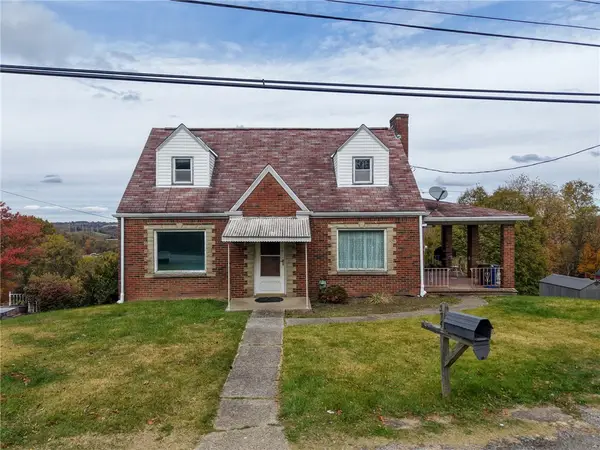 $189,000Active4 beds 3 baths1,518 sq. ft.
$189,000Active4 beds 3 baths1,518 sq. ft.574 State Route 885, Jefferson Hills, PA 15025
MLS# 1729101Listed by: COSTA REAL ESTATE LLC - New
 $350,000Active3 beds 3 baths2,280 sq. ft.
$350,000Active3 beds 3 baths2,280 sq. ft.113 Tangelo Dr, Jefferson Hills, PA 15025
MLS# 1728945Listed by: BERKSHIRE HATHAWAY THE PREFERRED REALTY - Open Sat, 12 to 2pmNew
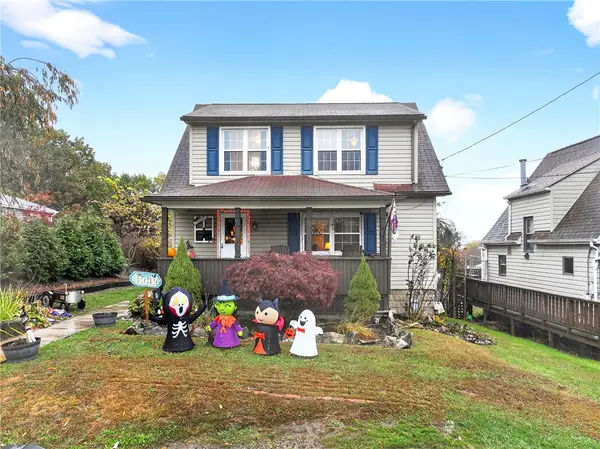 $174,900Active3 beds 2 baths
$174,900Active3 beds 2 baths1252 Wall Ave, Jefferson Hills, PA 15025
MLS# 1727582Listed by: COSTA REAL ESTATE LLC  $500,000Active3 beds 3 baths1,764 sq. ft.
$500,000Active3 beds 3 baths1,764 sq. ft.624 Setter Ln, Jefferson Hills, PA 15025
MLS# 1728922Listed by: ALL PITTSBURGH REAL ESTATE, LLC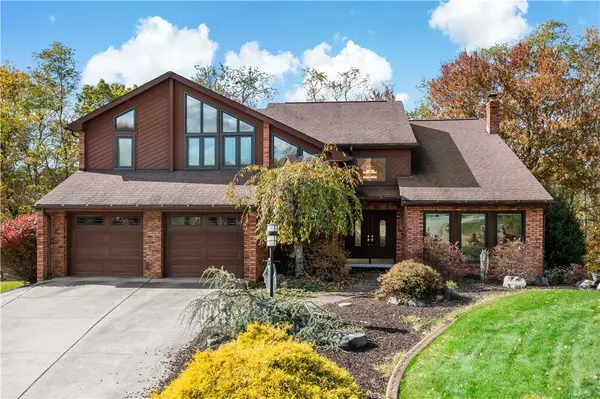 $600,000Active4 beds 4 baths3,075 sq. ft.
$600,000Active4 beds 4 baths3,075 sq. ft.191 Meadowfield Lane, Jefferson Hills, PA 15025
MLS# 1727445Listed by: RE/MAX SELECT REALTY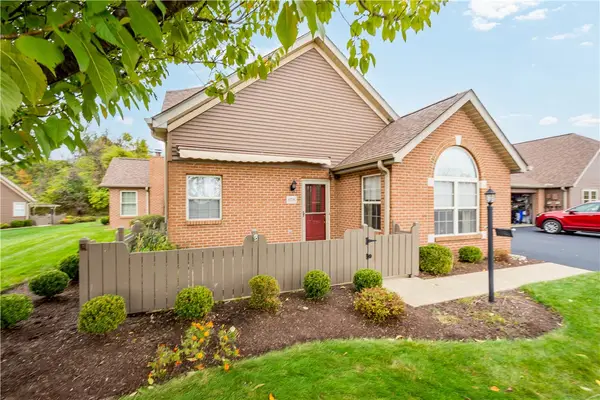 $329,900Active2 beds 3 baths1,596 sq. ft.
$329,900Active2 beds 3 baths1,596 sq. ft.6356 Jefferson Pointe Circle, Jefferson Hills, PA 15025
MLS# 1727066Listed by: HOWARD HANNA REAL ESTATE SERVICES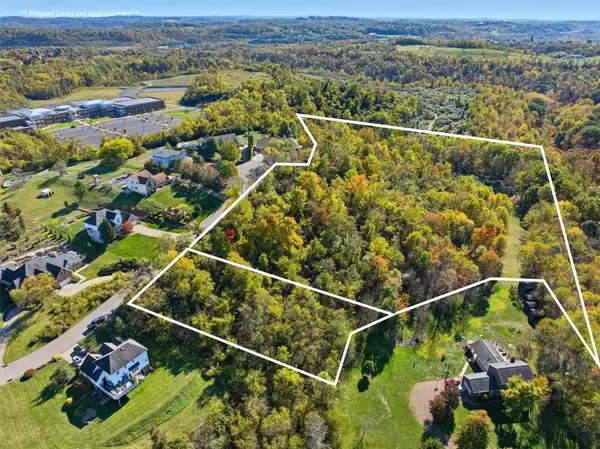 $350,000Active-- beds -- baths
$350,000Active-- beds -- baths0 Kathleen Dr, Jefferson Hills, PA 15025
MLS# 1726731Listed by: BERKSHIRE HATHAWAY THE PREFERRED REALTY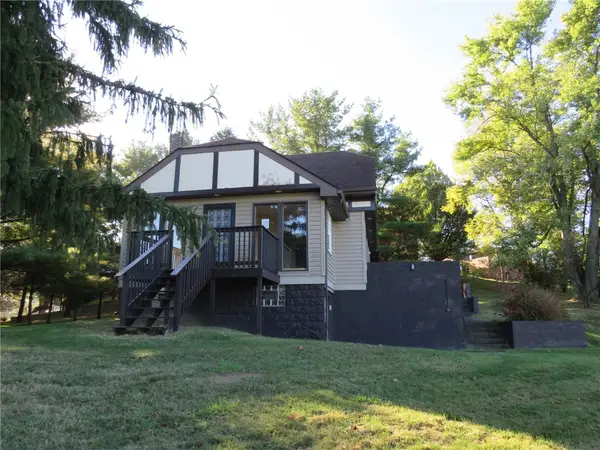 $189,900Active3 beds 3 baths1,992 sq. ft.
$189,900Active3 beds 3 baths1,992 sq. ft.916 Gill Hall Rd, Jefferson Hills, PA 15025
MLS# 1726688Listed by: PRIORITY REALTY LLC
