1420 Gilmore Dr, Jefferson Hills, PA 15025
Local realty services provided by:ERA Johnson Real Estate, Inc.
Listed by: lori bost
Office: howard hanna real estate services
MLS#:1726621
Source:PA_WPN
Price summary
- Price:$179,900
- Price per sq. ft.:$167.82
About this home
Welcome to this charming level-entry ranch offering 1,072 sq. ft. of comfortable living space. Step inside to an ample-sized living room with a picture window, filling the home with natural light, and enjoy the beauty of refinished hardwood floors throughout. The layout includes a formal DR and a kitchen with updated appliances, making everyday living and entertaining a breeze. The home features generously sized bedrooms and an updated bath with a walk-in shower. Additional highlights include a newer roof and a front covered porch, perfect for relaxing. Outside, you’ll appreciate the level rear yard and concrete drive leading to a rear-entry tandem garage. The large basement with a half bath offers endless possibilities for a game room, home office, or additional living space. Updated A/C, garage door, freshly painted. Conveniently located with easy access to Route 43 and close to shops and transportation, this home truly combines comfort, function, and potential—all in one!
Contact an agent
Home facts
- Year built:1953
- Listing ID #:1726621
- Added:92 day(s) ago
- Updated:December 17, 2025 at 10:04 AM
Rooms and interior
- Bedrooms:2
- Total bathrooms:2
- Full bathrooms:1
- Half bathrooms:1
- Living area:1,072 sq. ft.
Heating and cooling
- Cooling:Central Air
- Heating:Gas
Structure and exterior
- Roof:Asphalt
- Year built:1953
- Building area:1,072 sq. ft.
- Lot area:0.24 Acres
Utilities
- Water:Public
Finances and disclosures
- Price:$179,900
- Price per sq. ft.:$167.82
- Tax amount:$2,119
New listings near 1420 Gilmore Dr
- New
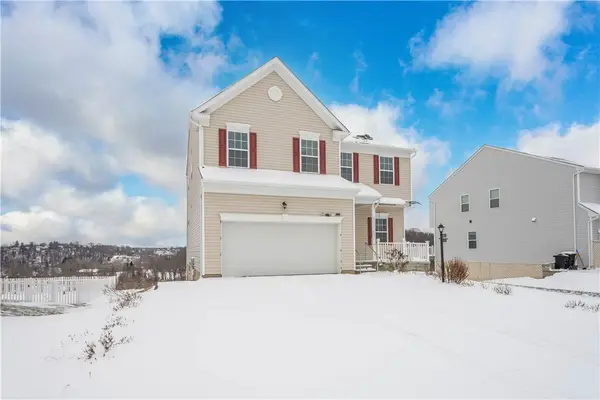 $530,000Active4 beds 4 baths
$530,000Active4 beds 4 baths111 Foxhound Dr, Jefferson Hills, PA 15236
MLS# 1733868Listed by: RE/MAX SELECT REALTY - New
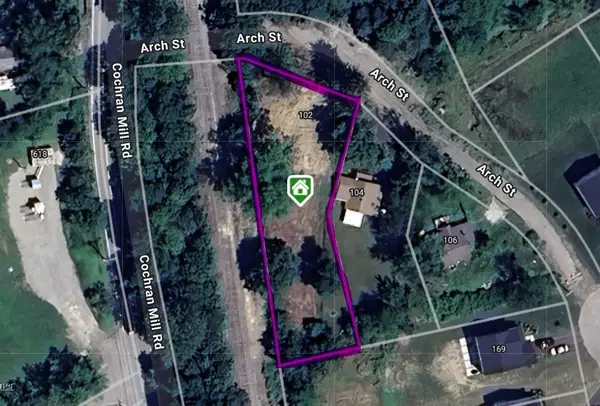 $134,900Active-- beds -- baths
$134,900Active-- beds -- baths102 Arch St, Jefferson Hills, PA 15025
MLS# 1733513Listed by: REALTY ONE GROUP ULTIMATE  $25,000Pending2 beds 1 baths1,184 sq. ft.
$25,000Pending2 beds 1 baths1,184 sq. ft.6620 6th Street, West Elizabeth, PA 15025
MLS# 1733089Listed by: NULF REAL ESTATE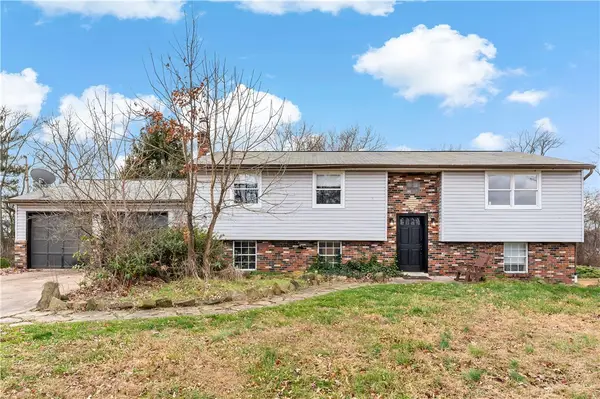 $299,900Active4 beds 2 baths1,685 sq. ft.
$299,900Active4 beds 2 baths1,685 sq. ft.2011 Riverview Dr, Jefferson Hills, PA 15332
MLS# 1732290Listed by: EXP REALTY LLC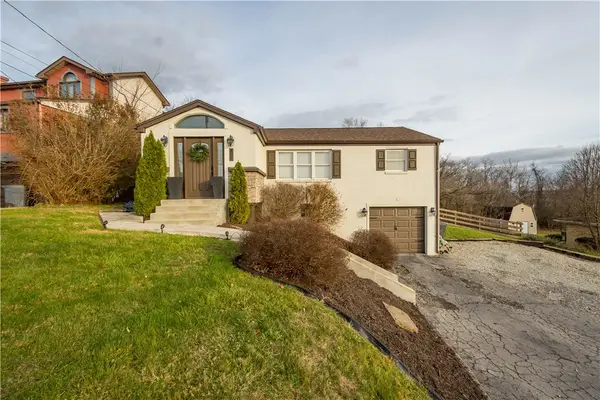 $219,900Pending2 beds 1 baths962 sq. ft.
$219,900Pending2 beds 1 baths962 sq. ft.407 Payne Hill Rd, Jefferson Hills, PA 15025
MLS# 1732402Listed by: HOWARD HANNA REAL ESTATE SERVICES $165,000Active3 beds 1 baths976 sq. ft.
$165,000Active3 beds 1 baths976 sq. ft.1528 Oneida Dr, Jefferson Hills, PA 15025
MLS# 1731777Listed by: HOWARD HANNA REAL ESTATE SERVICES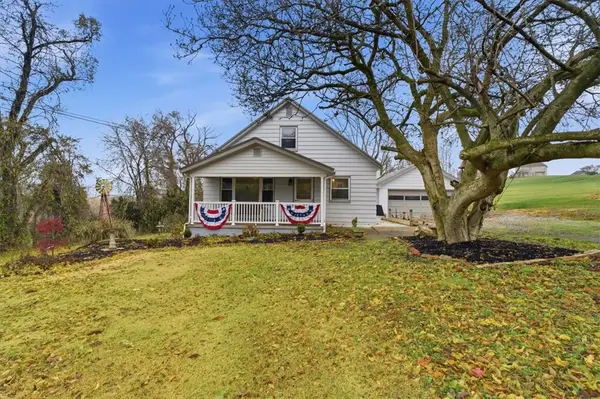 $250,000Pending4 beds 2 baths1,344 sq. ft.
$250,000Pending4 beds 2 baths1,344 sq. ft.2001 Ridge Rd, Jefferson Hills, PA 15332
MLS# 1731507Listed by: RE/MAX SELECT REALTY $19,900Active-- beds -- baths
$19,900Active-- beds -- baths0 Macarthur, Jefferson Hills, PA 15025
MLS# 1720824Listed by: JEFFERSON HILLS R.E.- Open Sat, 11am to 1pmNew
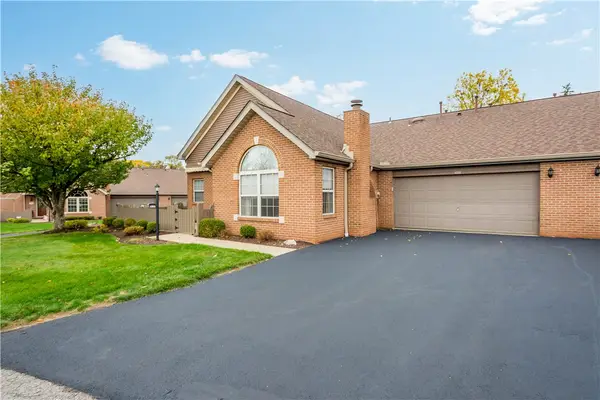 $314,900Active2 beds 3 baths1,596 sq. ft.
$314,900Active2 beds 3 baths1,596 sq. ft.6356 Jefferson Pointe Cir., Jefferson Hills, PA 15025
MLS# 1732940Listed by: HOWARD HANNA REAL ESTATE SERVICES 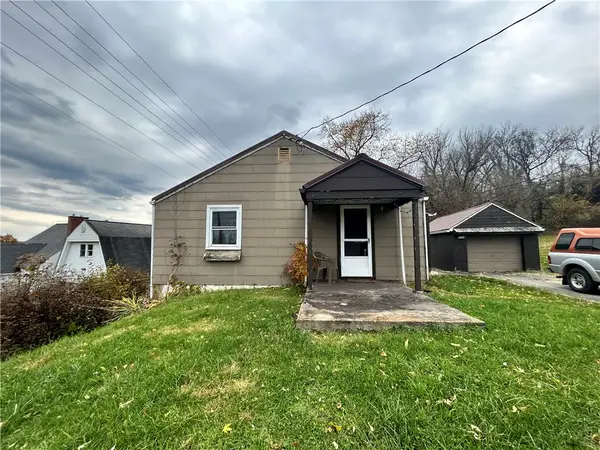 $83,999Active2 beds 1 baths876 sq. ft.
$83,999Active2 beds 1 baths876 sq. ft.1347 High Rd, Clairton, PA 15025
MLS# 1730001Listed by: JANUS REALTY ADVISORS
