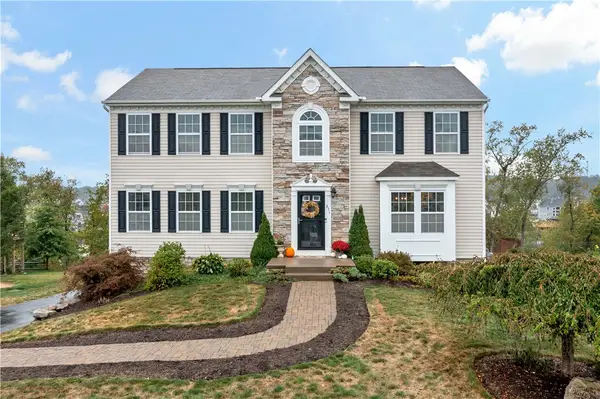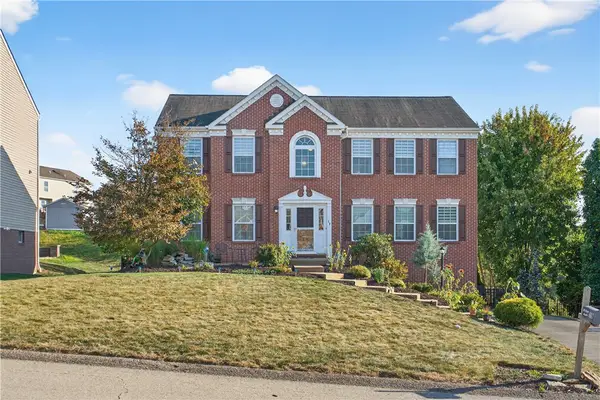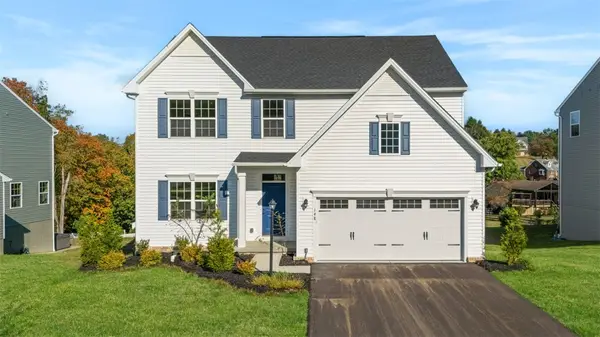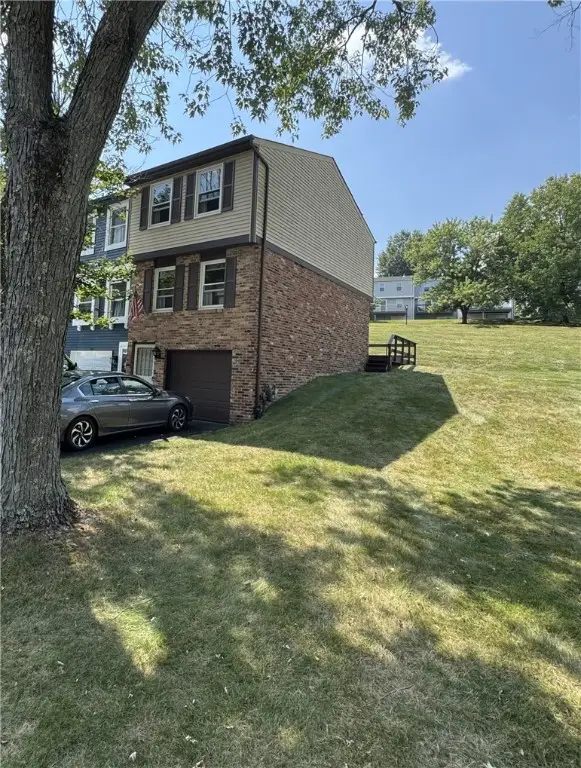1507 Oneida Dr, Jefferson Hills, PA 15025
Local realty services provided by:ERA Johnson Real Estate, Inc.
Listed by:nick bova
Office:berkshire hathaway the preferred realty
MLS#:1715746
Source:PA_WPN
Price summary
- Price:$219,900
- Price per sq. ft.:$201.37
About this home
Welcome to 1507 Oneida Drive in Jefferson Hills and the West Jefferson Hills School District! This charming 3-bedroom, 2 full bath all-brick ranch offers comfortable level living with a spacious layout and thoughtful updates. Enjoy newer HVAC, generously sized bedrooms, a formal dining room, and a bright living area that flows into the eat-in kitchen. The finished lower level provides exceptional living space with a large family/game room, full bath, and convenient home office nook. Step outside to an amazing privacy-fenced backyard designed for relaxation and fun—featuring a 16x10 pavilion with electric, perfect for outdoor entertaining, plus an 8x8 playhouse. A two-car garage, great lot, and a prime location close to Rt 51, and Rt 43. Make this home a must-see! Located in a quiet, established neighborhood, this property offers easy access to major routes while still providing a peaceful setting for gatherings and everyday living.
Contact an agent
Home facts
- Year built:1978
- Listing ID #:1715746
- Added:47 day(s) ago
- Updated:September 26, 2025 at 09:58 PM
Rooms and interior
- Bedrooms:3
- Total bathrooms:2
- Full bathrooms:2
- Living area:1,092 sq. ft.
Heating and cooling
- Cooling:Central Air
- Heating:Electric
Structure and exterior
- Roof:Composition
- Year built:1978
- Building area:1,092 sq. ft.
- Lot area:0.19 Acres
Utilities
- Water:Public
Finances and disclosures
- Price:$219,900
- Price per sq. ft.:$201.37
- Tax amount:$3,095
New listings near 1507 Oneida Dr
- Open Sun, 1 to 3pmNew
 $199,000Active2 beds 3 baths1,152 sq. ft.
$199,000Active2 beds 3 baths1,152 sq. ft.325 Joan Of Arc Ct, Jefferson Hills, PA 15025
MLS# 1722977Listed by: BERKSHIRE HATHAWAY THE PREFERRED REALTY - New
 $524,900Active4 beds 4 baths2,388 sq. ft.
$524,900Active4 beds 4 baths2,388 sq. ft.631 Setter Ln, Jefferson Hills, PA 15025
MLS# 1722877Listed by: BERKSHIRE HATHAWAY THE PREFERRED REALTY - Open Sun, 1 to 3pmNew
 $175,000Active2 beds 2 baths992 sq. ft.
$175,000Active2 beds 2 baths992 sq. ft.350 New World Dr, Jefferson Hills, PA 15025
MLS# 1722666Listed by: HOWARD HANNA REAL ESTATE SERVICES - Open Sun, 1 to 3pmNew
 $359,000Active3 beds 3 baths
$359,000Active3 beds 3 baths154 Cassia Dr, Jefferson Hills, PA 15025
MLS# 1722390Listed by: JEFFERSON HILLS R.E. - Open Sun, 12 to 2pmNew
 $300,000Active4 beds 2 baths1,959 sq. ft.
$300,000Active4 beds 2 baths1,959 sq. ft.1524 Worthington Ave, Jefferson Hills, PA 15025
MLS# 1722220Listed by: HOWARD HANNA REAL ESTATE SERVICES - New
 $550,000Active4 beds 4 baths3,206 sq. ft.
$550,000Active4 beds 4 baths3,206 sq. ft.19 Beagle Court, Jefferson Hills, PA 15025
MLS# 1722121Listed by: REALTY ONE GROUP GOLD STANDARD - Open Sat, 2 to 4pmNew
 $545,000Active4 beds 3 baths3,310 sq. ft.
$545,000Active4 beds 3 baths3,310 sq. ft.148 Arnoni Dr, Jefferson Hills, PA 15025
MLS# 1721803Listed by: BERKSHIRE HATHAWAY THE PREFERRED REALTY - New
 $1,250,000Active4 beds 5 baths5,809 sq. ft.
$1,250,000Active4 beds 5 baths5,809 sq. ft.313 Stettler Dr, Jefferson Hills, PA 15025
MLS# 1721480Listed by: YOUR TOWN REALTY LLC - Open Sun, 1 to 4pmNew
 $177,500Active2 beds 2 baths1,296 sq. ft.
$177,500Active2 beds 2 baths1,296 sq. ft.358 New World Drive, Jefferson Hills, PA 15025
MLS# 1721260Listed by: HOWARD HANNA MID MON VALLEY OFFICE - New
 $249,900Active4 beds 3 baths
$249,900Active4 beds 3 baths714 Old Clairton Rd, Jefferson Hills, PA 15025
MLS# 1721229Listed by: CENTURY 21 FAIRWAYS REAL ESTATE
