4020 Castor Ln, Jefferson Hills, PA 15332
Local realty services provided by:ERA Lechner & Associates, Inc.
4020 Castor Ln,Jefferson Hills, PA 15332
$595,000
- 3 Beds
- 4 Baths
- 2,750 sq. ft.
- Single family
- Pending
Listed by:anthony ferrare
Office:jeffrey costa select realty llc.
MLS#:1713107
Source:PA_WPN
Price summary
- Price:$595,000
- Price per sq. ft.:$216.36
About this home
Custom home in Jefferson Hills with a beautiful brick and stone exterior. Castor Lane is a single cul-de-sac street with only 20 homes on spacious lots. 4020 Castor Ln has a two car side entry attached garage with a Nature Stone floor surface. Enter from the main entry with vaulted ceiling that continues into the great room and catwalk hallway. Homeowner entrance from the garage directly into a mud room where you will find a custom built-in bench and stackable washer and dryer. Owner bed/bath suite is located on the first floor and features a vaulted ceiling in the bedroom, tile shower, and WIC. Hardwood flooring in the main first floor areas. Large kitchen island with granite tops, tile backsplash, and wine rack. Kitchen appliances all new within the last 4 years. Dishwasher Jan '22, W/D April '24, Fridge Dec '24, Range Nov '24. Finished basement with game room, office, powder. Unfinished basement storage area with walk out access. Two comfortable beds and one bath on second floor.
Contact an agent
Home facts
- Year built:2012
- Listing ID #:1713107
- Added:62 day(s) ago
- Updated:September 11, 2025 at 07:27 AM
Rooms and interior
- Bedrooms:3
- Total bathrooms:4
- Full bathrooms:2
- Half bathrooms:2
- Living area:2,750 sq. ft.
Heating and cooling
- Cooling:Central Air
- Heating:Gas
Structure and exterior
- Roof:Asphalt
- Year built:2012
- Building area:2,750 sq. ft.
- Lot area:0.49 Acres
Utilities
- Water:Public
Finances and disclosures
- Price:$595,000
- Price per sq. ft.:$216.36
- Tax amount:$10,051
New listings near 4020 Castor Ln
- New
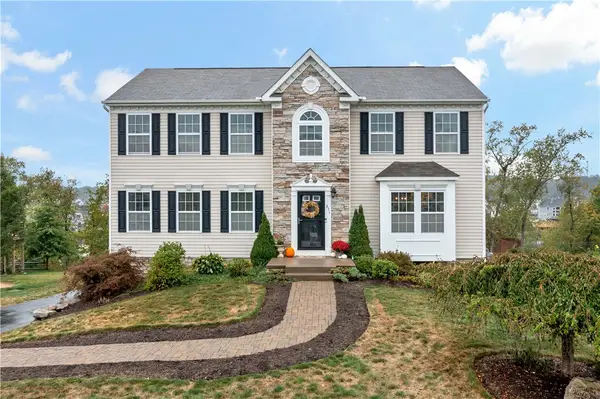 $524,900Active4 beds 4 baths2,388 sq. ft.
$524,900Active4 beds 4 baths2,388 sq. ft.631 Setter Ln, Jefferson Hills, PA 15025
MLS# 1722877Listed by: BERKSHIRE HATHAWAY THE PREFERRED REALTY - Open Sun, 1 to 3pmNew
 $175,000Active2 beds 2 baths992 sq. ft.
$175,000Active2 beds 2 baths992 sq. ft.350 New World Dr, Jefferson Hills, PA 15025
MLS# 1722666Listed by: HOWARD HANNA REAL ESTATE SERVICES - New
 $359,000Active3 beds 3 baths
$359,000Active3 beds 3 baths154 Cassia Dr, Jefferson Hills, PA 15025
MLS# 1722390Listed by: JEFFERSON HILLS R.E. - Open Sun, 12 to 2pmNew
 $300,000Active4 beds 2 baths1,959 sq. ft.
$300,000Active4 beds 2 baths1,959 sq. ft.1524 Worthington Ave, Jefferson Hills, PA 15025
MLS# 1722220Listed by: HOWARD HANNA REAL ESTATE SERVICES - New
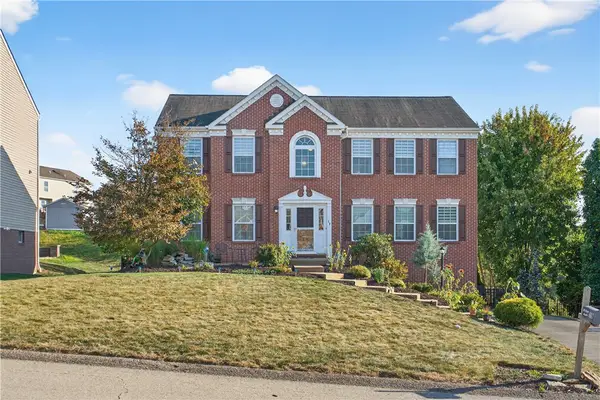 $550,000Active4 beds 4 baths3,206 sq. ft.
$550,000Active4 beds 4 baths3,206 sq. ft.19 Beagle Court, Jefferson Hills, PA 15025
MLS# 1722121Listed by: REALTY ONE GROUP GOLD STANDARD - Open Sat, 2 to 4pmNew
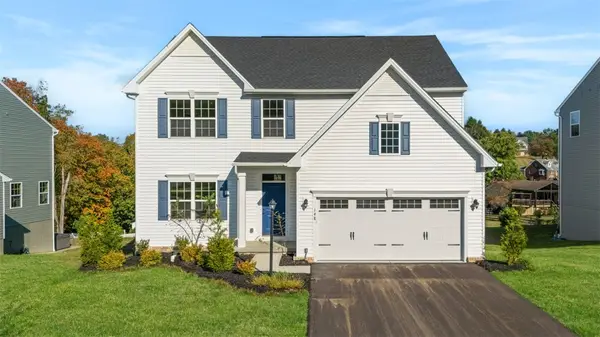 $545,000Active4 beds 3 baths3,310 sq. ft.
$545,000Active4 beds 3 baths3,310 sq. ft.148 Arnoni Dr, Jefferson Hills, PA 15025
MLS# 1721803Listed by: BERKSHIRE HATHAWAY THE PREFERRED REALTY - New
 $1,250,000Active4 beds 5 baths5,809 sq. ft.
$1,250,000Active4 beds 5 baths5,809 sq. ft.313 Stettler Dr, Jefferson Hills, PA 15025
MLS# 1721480Listed by: YOUR TOWN REALTY LLC - Open Sun, 1 to 4pmNew
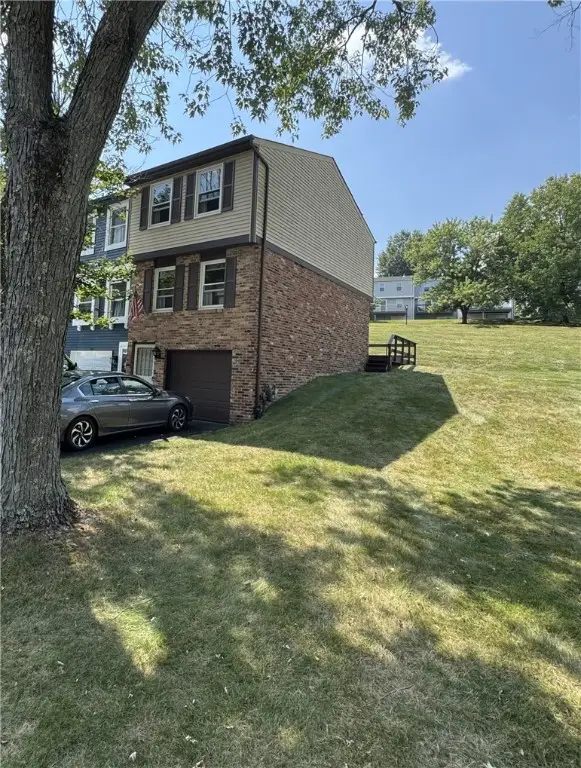 $177,500Active2 beds 2 baths1,296 sq. ft.
$177,500Active2 beds 2 baths1,296 sq. ft.358 New World Drive, Jefferson Hills, PA 15025
MLS# 1721260Listed by: HOWARD HANNA MID MON VALLEY OFFICE - New
 $249,900Active4 beds 3 baths
$249,900Active4 beds 3 baths714 Old Clairton Rd, Jefferson Hills, PA 15025
MLS# 1721229Listed by: CENTURY 21 FAIRWAYS REAL ESTATE 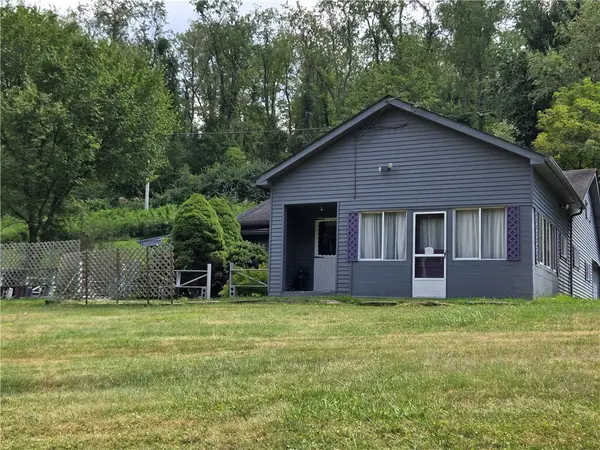 $125,000Active2 beds 2 baths
$125,000Active2 beds 2 baths453 Coal Valley Road, Jefferson Hills, PA 15025
MLS# 1721028Listed by: BERKSHIRE HATHAWAY THE PREFERRED REALTY
