1041 Forest Rd & 5th Avenue, Jefferson Twp, PA 18436
Local realty services provided by:ERA One Source Realty
1041 Forest Rd & 5th Avenue,Jefferson Twp, PA 18436
$460,000
- 3 Beds
- 3 Baths
- 3,343 sq. ft.
- Single family
- Pending
Listed by:christina m. dubranski
Office:cobblestone real estate llc.
MLS#:SC254526
Source:PA_GSBR
Price summary
- Price:$460,000
- Price per sq. ft.:$137.6
About this home
Tucked into the highly desirable North Pocono School District, this timeless 2-story traditional blends everyday comfort with a touch of elegance. A welcoming front entry opens to light filled living spaces with an easy, intuitive flow.--perfect for both quiet mornings and memorable gatherings. On the main level, a generous living room anchors the home and invites conversation, while the adjacent dining area sets the stage for holidays and weeknight dinners alike. The kitchen sits at the heart of the it all with great workspace and views to the backyard, so you are always connected to what's happening. A convenient half bath and and flexible bonus space (ideal as a home office, playroom or cozy den) complete the first floor.Upstairs, the private bedroom level offers three well-sized bedrooms and two full baths, including a serene primary suite with its own jetted bath and, large wall-in closet. The secondary bedrooms are nicely proportioned with ample closet storage.Outside, the 1-acre lot is a true highlight: level, usable and ready for anything-garden beds, a fire in the outdoor fireplace or a dream play set. There's room to run, relax or entertain. With the convenience of the North Pocono schools, everyday amenities, parks and commuter routes close by, this address strikes that rare balance of ''away from it all'' and ''close to everything''
Contact an agent
Home facts
- Year built:1993
- Listing ID #:SC254526
- Added:11 day(s) ago
- Updated:September 16, 2025 at 12:48 PM
Rooms and interior
- Bedrooms:3
- Total bathrooms:3
- Full bathrooms:2
- Half bathrooms:1
- Living area:3,343 sq. ft.
Heating and cooling
- Cooling:Ceiling Fan(s)
- Heating:Baseboard, Electric, Hot Water, Propane, Zoned
Structure and exterior
- Roof:Asphalt
- Year built:1993
- Building area:3,343 sq. ft.
Utilities
- Water:Public, Shared Well, Water Connected
- Sewer:Public Sewer, Sewer Connected
Finances and disclosures
- Price:$460,000
- Price per sq. ft.:$137.6
- Tax amount:$4,754 (2024)
New listings near 1041 Forest Rd & 5th Avenue
- New
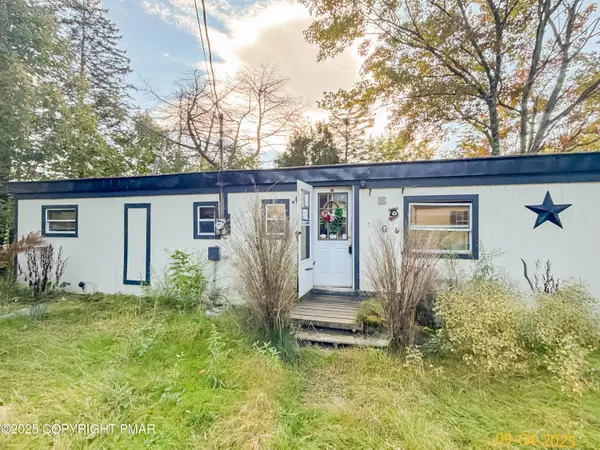 $50,000Active4 beds 2 baths1,536 sq. ft.
$50,000Active4 beds 2 baths1,536 sq. ft.473 Cortez Road, Jefferson Township, PA 18436
MLS# PM-135671Listed by: AI BROKERS LLC 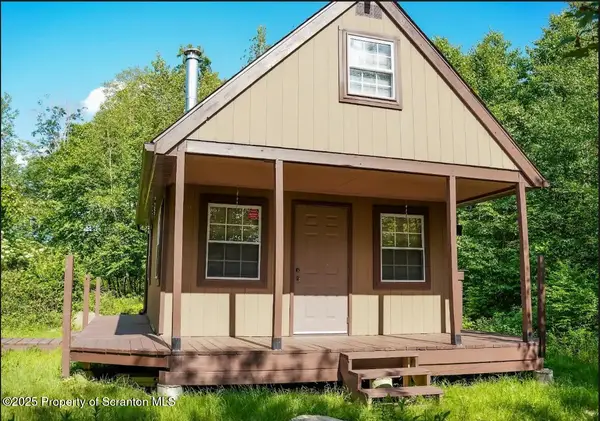 $109,000Active0 Acres
$109,000Active0 AcresMaplewood Road, Jefferson Twp, PA 18436
MLS# SC254402Listed by: C21 JACK RUDDY REAL ESTATE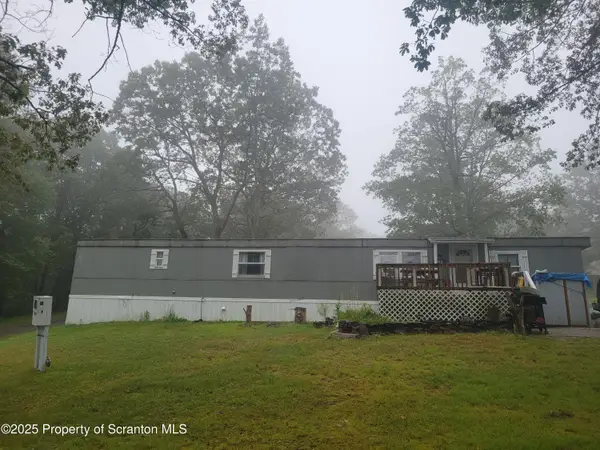 $50,000Active2 beds 1 baths980 sq. ft.
$50,000Active2 beds 1 baths980 sq. ft.145 Butler Hill Road, Jefferson Twp, PA 18436
MLS# SC254354Listed by: COWLEY REAL ESTATE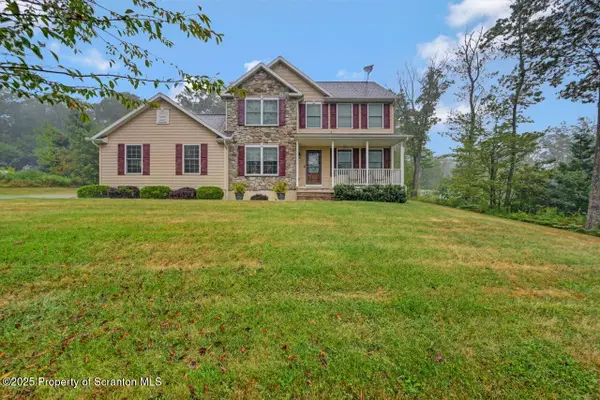 $465,000Pending3 beds 3 baths2,000 sq. ft.
$465,000Pending3 beds 3 baths2,000 sq. ft.2072 Moosic Lake Road, Jefferson Twp, PA 18436
MLS# SC254214Listed by: LEVY REALTY GROUP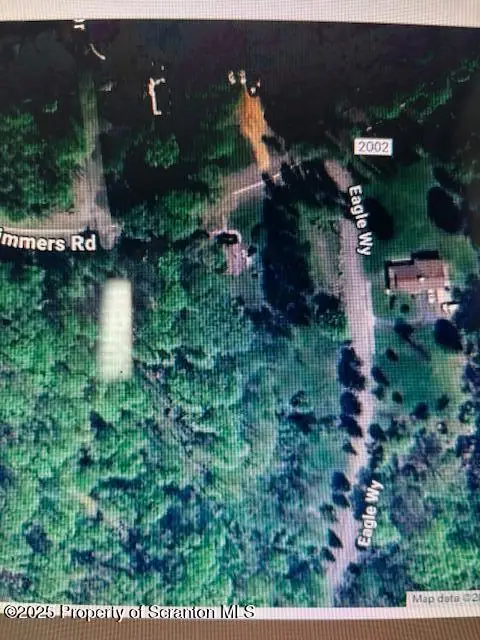 $125,000Active0 Acres
$125,000Active0 Acres11 Pine Road, Jefferson Twp, PA 18436
MLS# SC254196Listed by: IRON VALLEY REAL ESTATE GREATER SCRANTON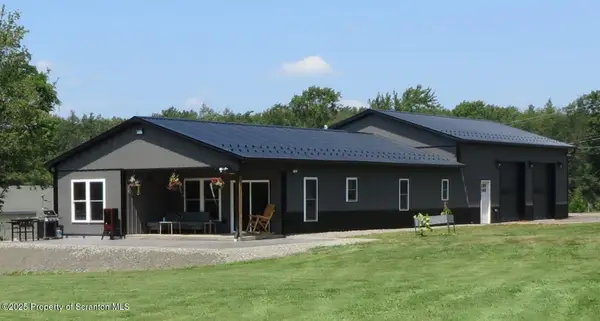 $449,995Active3 beds 2 baths1,458 sq. ft.
$449,995Active3 beds 2 baths1,458 sq. ft.1656 Mt Cobb Road, Jefferson Twp, PA 18436
MLS# SC254123Listed by: LEVY REALTY GROUP $259,900Pending4 beds 2 baths1,837 sq. ft.
$259,900Pending4 beds 2 baths1,837 sq. ft.302 Wimmers Road #L 3, Jefferson Twp, PA 18436
MLS# SC254063Listed by: COLDWELL BANKER TOWN & COUNTRY PROPERTIES MOSCOW $29,900Active0 Acres
$29,900Active0 AcresBerry, Jefferson Twp, PA 18436
MLS# SC254000Listed by: REALTY NETWORK GROUP $639,000Active7 beds 4 baths4,200 sq. ft.
$639,000Active7 beds 4 baths4,200 sq. ft.3 Wagon Road, Jefferson Twp, PA 18436
MLS# SC253737Listed by: BERKSHIRE HATHAWAY HOME SERVICES PREFERRED PROPERTIES
