99 Woodland Drive, Jefferson, PA 18436
Local realty services provided by:ERA One Source Realty
Listed by: sheye-anne o'malley
Office: exp realty llc.
MLS#:SC255102
Source:PA_GSBR
Price summary
- Price:$899,000
- Price per sq. ft.:$239.61
About this home
NO HOA. 3 SECLUDED ACRES. Brand-new custom home in Mt. Cobb offering 5 bedrooms, 3.5 bathrooms, and 3,752 sq. ft. of living space on 2.98 private acres. This property features two primary suites, one on the first floor and another upstairs, ideal for multi-generational living. Both primary suites include two walk-in closets, while the designer kitchen offers quartz countertops, a center island, farmer's sink, and premium black stainless appliances, opening to a bright living area with 9-foot ceilings and a nook with sliding door leading to a 60-foot deck. Upstairs you'll find the second spa-style primary suite, three additional bedrooms, a full bath and loft. An insulated lower level with 10-foot ceilings, plumbing in place for an additional bathroom and walk-out access provides excellent potential for additional living space. Outdoor amenities include a 60-foot deck, matching patio, 2-car garage, and quiet cul-de-sac location. Located in the North Pocono School District, with easy access to I-84, I-81, Route 380.Looking to personalize your new home? The builder is open to finishing the basement or making other custom upgrades at fair, reasonable pricing.
Contact an agent
Home facts
- Year built:2025
- Listing ID #:SC255102
- Added:139 day(s) ago
- Updated:February 17, 2026 at 08:00 PM
Rooms and interior
- Bedrooms:5
- Total bathrooms:4
- Full bathrooms:3
- Half bathrooms:1
- Living area:3,752 sq. ft.
Heating and cooling
- Cooling:Central Air
- Heating:Central
Structure and exterior
- Roof:Asphalt
- Year built:2025
- Building area:3,752 sq. ft.
Utilities
- Water:Public, Water Connected
- Sewer:Public Sewer, Sewer Connected
Finances and disclosures
- Price:$899,000
- Price per sq. ft.:$239.61
- Tax amount:$1,902 (2025)
New listings near 99 Woodland Drive
- New
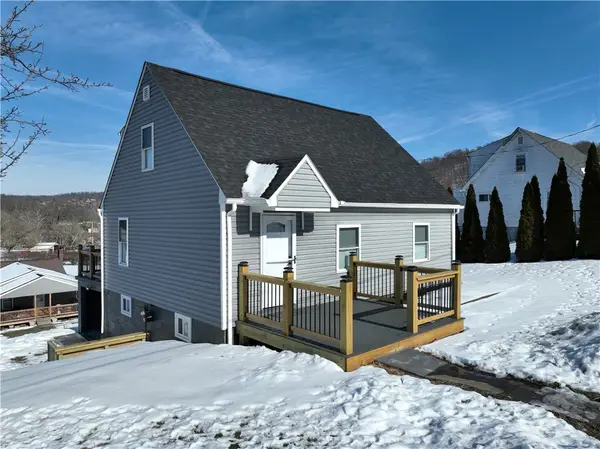 $225,000Active3 beds 3 baths1,152 sq. ft.
$225,000Active3 beds 3 baths1,152 sq. ft.77 Walnut Street, Clarksville, PA 15322
MLS# 1739941Listed by: RE/MAX SELECT REALTY 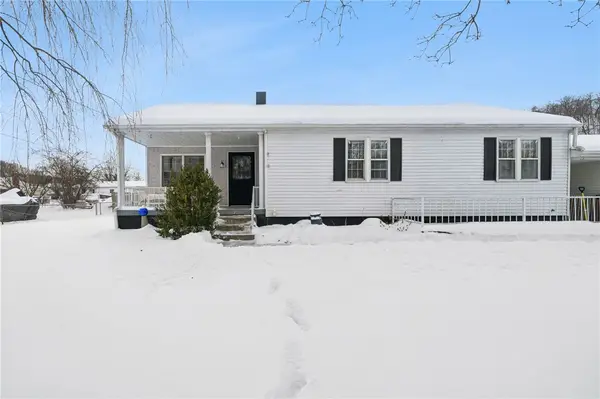 $180,000Active3 beds 2 baths
$180,000Active3 beds 2 baths49 Pine St, Clarksville, PA 15322
MLS# 1738549Listed by: PARK PLACE REALTY GROUP LLC $79,900Active2 beds 1 baths
$79,900Active2 beds 1 baths34 Main St, Clarksville, PA 15322
MLS# 1737883Listed by: HEART 2 HOME REALTY, LLC $269,500Pending3 beds 3 baths2,018 sq. ft.
$269,500Pending3 beds 3 baths2,018 sq. ft.1509 Jefferson, Jefferson/Mather, PA 15344
MLS# 1736550Listed by: EXP REALTY LLC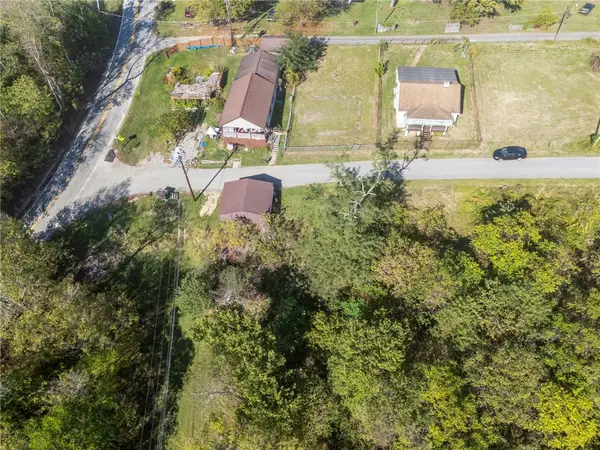 $5,000Active-- beds -- baths
$5,000Active-- beds -- baths0 Pine St, Clarksville, PA 15322
MLS# 1724367Listed by: EXP REALTY LLC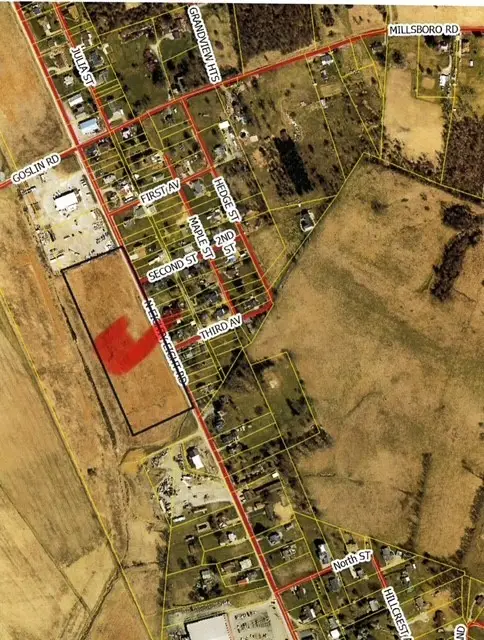 $175,000Active-- beds -- baths
$175,000Active-- beds -- baths0 Route 88, Dry Tav/Rices Landing, PA 15357
MLS# 1727686Listed by: BAILY REAL ESTATE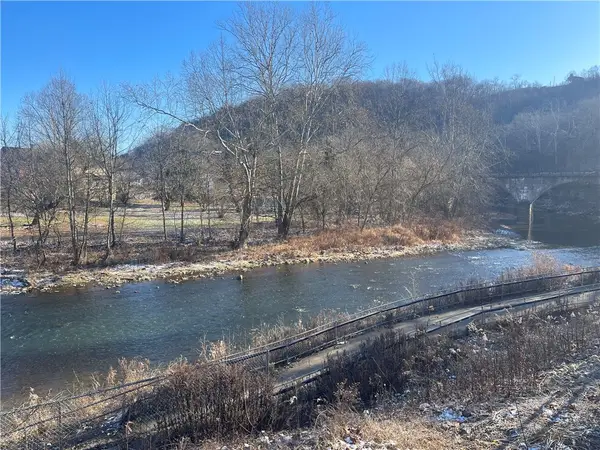 $10,000Active-- beds -- baths
$10,000Active-- beds -- baths132 Sugar Lane, Clarksville, PA 15322
MLS# 1726014Listed by: HOWARD HANNA MID MON VALLEY OFFICE

