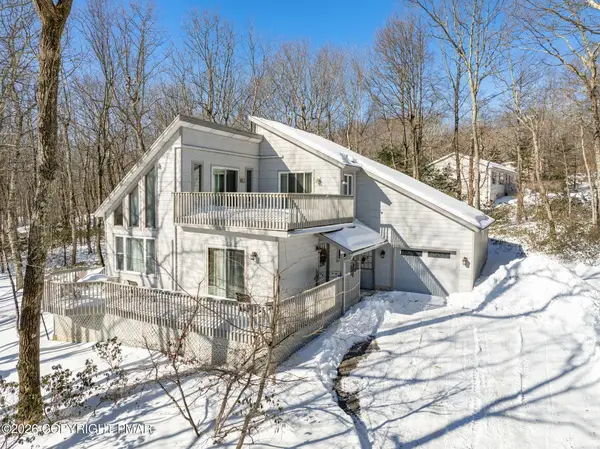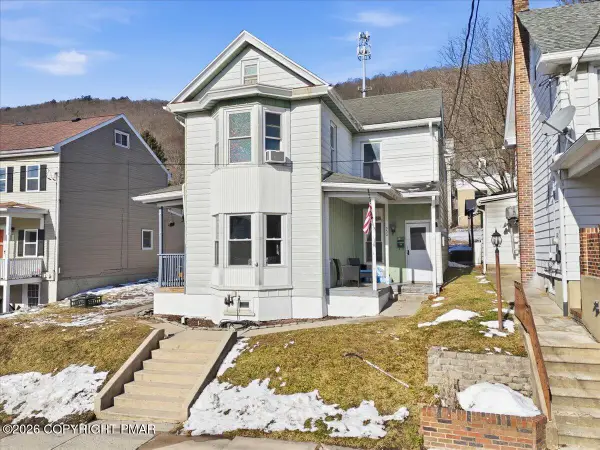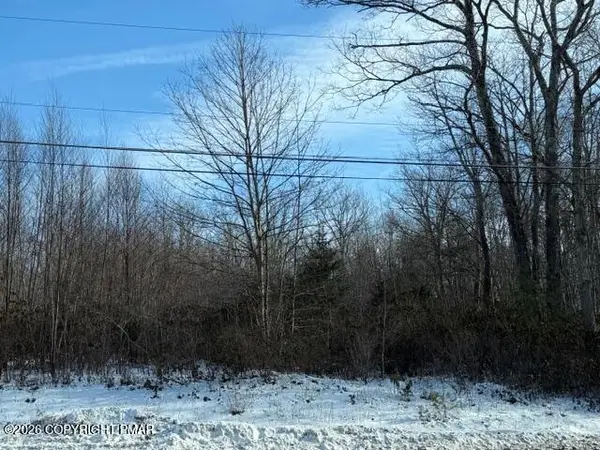26 Susquehanna Drive, Jim Thorpe, PA 18229
Local realty services provided by:ERA One Source Realty
26 Susquehanna Drive,Jim Thorpe, PA 18229
$554,900
- 3 Beds
- 3 Baths
- 2,624 sq. ft.
- Single family
- Pending
Listed by: redouane chahid
Office: yellow keys realty, llc.
MLS#:PM-133674
Source:PA_PMAR
Price summary
- Price:$554,900
- Price per sq. ft.:$211.47
About this home
NEW CONSTRUCTION home offers the perfect blend of luxury and convenience.Builder home warranty included! Move in or buy as an income producing short term rental. It features a front porch and back deck, perfect for relaxing and entertaining! The Property is located in the attractive welcoming Community of Pleasant Valley West which includes a lake and beach. It's conveniently located close to shopping, restaurants and activities as well to downtown Jim Thorpe and the new hospital. Some of the other local attraction close by are some Major Ski Resorts such as Lake Harmony,White Water Rafting and many more...As you step inside, you will be greeted by a light- filled, airy layout that seamlessly connects the living room, dining and kitchen areas ,making it ideal for both entertaining and everyday living.The open floor concept features 3 spacious bedrooms,3 luxurious bathrooms, laundry room, beautiful premium engineered wood floors and charming stone gas/propane fireplace complete the space. On the Second Floor there is a huge loft overseen living room plus additional storage room and playroom giving yet more space. The home has an attached 2-car garage!Don't miss your opportunity to own your mountain escape in the heart of the Poconos! Call today to schedule a showing!
Contact an agent
Home facts
- Year built:2025
- Listing ID #:PM-133674
- Added:224 day(s) ago
- Updated:February 10, 2026 at 08:53 AM
Rooms and interior
- Bedrooms:3
- Total bathrooms:3
- Full bathrooms:3
- Living area:2,624 sq. ft.
Structure and exterior
- Year built:2025
- Building area:2,624 sq. ft.
- Lot area:1.16 Acres
Finances and disclosures
- Price:$554,900
- Price per sq. ft.:$211.47
- Tax amount:$1
New listings near 26 Susquehanna Drive
- New
 $459,900Active3 beds 3 baths2,000 sq. ft.
$459,900Active3 beds 3 baths2,000 sq. ft.45 Martha Lane, Jim Thorpe, PA 18229
MLS# PM-138721Listed by: POCONO PROPERTIES RENTALS & SALES  $419,000Pending4 beds 2 baths1,772 sq. ft.
$419,000Pending4 beds 2 baths1,772 sq. ft.146 Mountain View Drive, Jim Thorpe, PA 18229
MLS# PM-138612Listed by: BEAR MOUNTAIN REAL ESTATE LLC $20,000Active0.52 Acres
$20,000Active0.52 AcresA598 Stony Mountain And Cherry Lane Road, Jim Thorpe, PA 18229
MLS# PM-138513Listed by: DIMARIA REALTY, LLC $20,000Active0.5 Acres
$20,000Active0.5 AcresA599 Stony Mountain Road, Jim Thorpe, PA 18229
MLS# PM-138512Listed by: DIMARIA REALTY, LLC $200,000Active3 beds 1 baths2,200 sq. ft.
$200,000Active3 beds 1 baths2,200 sq. ft.532 South Avenue, Jim Thorpe, PA 18229
MLS# PM-138498Listed by: VALOR REALTY, LLC $9,000Active0.5 Acres
$9,000Active0.5 AcresB27 W Clarke South Lane, Jim Thorpe, PA 18229
MLS# PM-138494Listed by: MOUNTAIN VISTA REAL ESTATE, LLC $19,900Active1 Acres
$19,900Active1 AcresA22 Porter Drive, Jim Thorpe, PA 18229
MLS# PM-138479Listed by: BEAR MOUNTAIN REAL ESTATE LLC $18,000Active1 Acres
$18,000Active1 AcresLot G554 Drakes Drive, Jim Thorpe, PA 18229
MLS# PM-138466Listed by: BEAR MOUNTAIN REAL ESTATE LLC $16,000Active1 Acres
$16,000Active1 AcresLot J698 Autumn Lane, Jim Thorpe, PA 18229
MLS# PM-138467Listed by: BEAR MOUNTAIN REAL ESTATE LLC $999,000Active4 beds 4 baths4,510 sq. ft.
$999,000Active4 beds 4 baths4,510 sq. ft.109 Forest Lake Drive, Jim Thorpe, PA 18229
MLS# PM-138457Listed by: CHRISTIAN SAUNDERS REAL ESTATE

