5 Saginaw Drive, Jim Thorpe, PA 18229
Local realty services provided by:ERA One Source Realty
5 Saginaw Drive,Jim Thorpe, PA 18229
$289,900
- 2 Beds
- 1 Baths
- 960 sq. ft.
- Single family
- Pending
Listed by: mariah e reilly
Office: mary enck realty inc
MLS#:PM-135912
Source:PA_PMAR
Price summary
- Price:$289,900
- Price per sq. ft.:$150.99
About this home
Welcome to this well-maintained raised ranch nestled on a beautiful 1-acre corner lot. Featuring a spacious wrap-around deck with a manual Sun Setter awning, this home is perfect for relaxing or entertaining while enjoying the outdoor views. The inviting upper level boasts a bright and airy main living area with large windows and a cozy wood stove. The kitchen offers durable Swanstone countertops and is fully equipped with all appliances. Two comfortable bedrooms, a full bathroom and a dining room complete the main living space. The heated lower level offers incredible potential with an unfinished layout ready to customize. It included an efficient coal stove, laundry area, and upgraded epoxy flake flooring throughout. With interior access to a 1-car garage, it's a functional space for storage or hobbies. Other features include large front and rear yards, storage shed, circular driveway, detached carport and more! Call TODAY for more information!
Contact an agent
Home facts
- Year built:1973
- Listing ID #:PM-135912
- Added:91 day(s) ago
- Updated:December 23, 2025 at 08:50 AM
Rooms and interior
- Bedrooms:2
- Total bathrooms:1
- Full bathrooms:1
- Living area:960 sq. ft.
Heating and cooling
- Cooling:Ceiling Fan(s)
- Heating:Baseboard, Coal, Coal Stove, Electric, Heating, Wood Stove
Structure and exterior
- Year built:1973
- Building area:960 sq. ft.
- Lot area:1 Acres
Utilities
- Water:Well
- Sewer:Septic Tank
Finances and disclosures
- Price:$289,900
- Price per sq. ft.:$150.99
- Tax amount:$2,315
New listings near 5 Saginaw Drive
- New
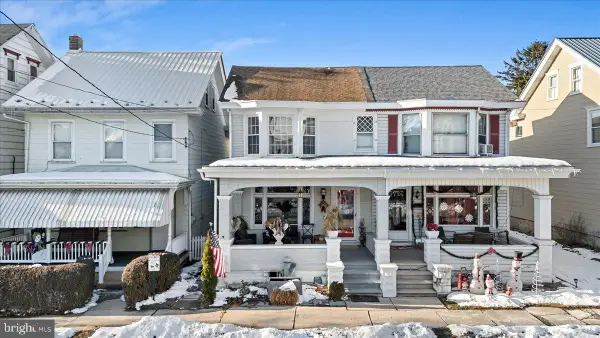 $279,900Active4 beds 2 baths2,368 sq. ft.
$279,900Active4 beds 2 baths2,368 sq. ft.515 North St, JIM THORPE, PA 18229
MLS# PACC2006998Listed by: SERHANT PENNSYLVANIA LLC - New
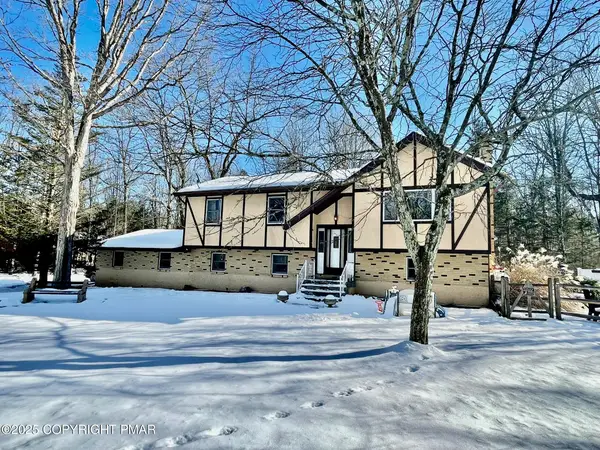 $349,000Active3 beds 2 baths2,264 sq. ft.
$349,000Active3 beds 2 baths2,264 sq. ft.73 Panther Run Road, Jim Thorpe, PA 18229
MLS# PM-137891Listed by: MARY ENCK REALTY INC 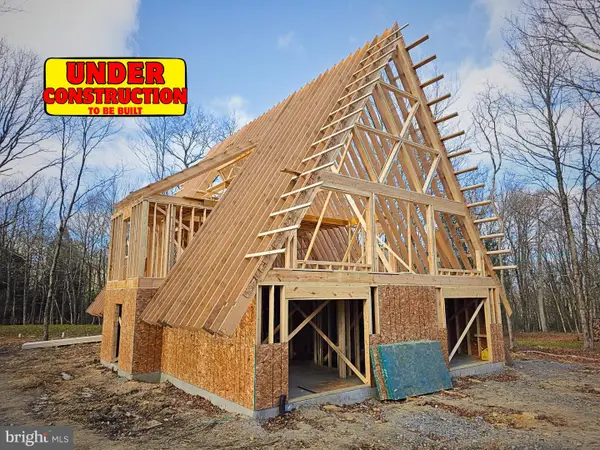 $999,000Active6 beds 4 baths3,400 sq. ft.
$999,000Active6 beds 4 baths3,400 sq. ft.44 Ash Dr, JIM THORPE, PA 18229
MLS# PACC2006972Listed by: GREAT POCONO REAL ESTATE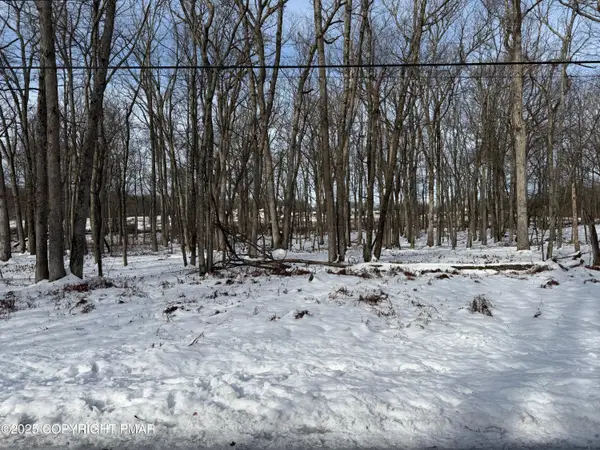 $75,000Active1 Acres
$75,000Active1 AcresLot 139LAN Willow Drive, Jim Thorpe, PA 18229
MLS# PM-137695Listed by: MOUNTAIN VISTA REAL ESTATE, LLC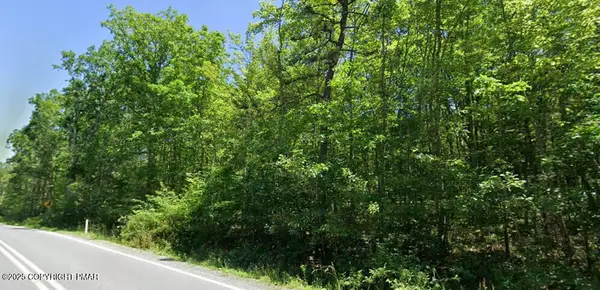 $25,000Active1.6 Acres
$25,000Active1.6 Acres710 Behrens Road, Jim Thorpe, PA 18229
MLS# PM-137654Listed by: KELLER WILLIAMS REAL ESTATE - STROUDSBURG 803 MAIN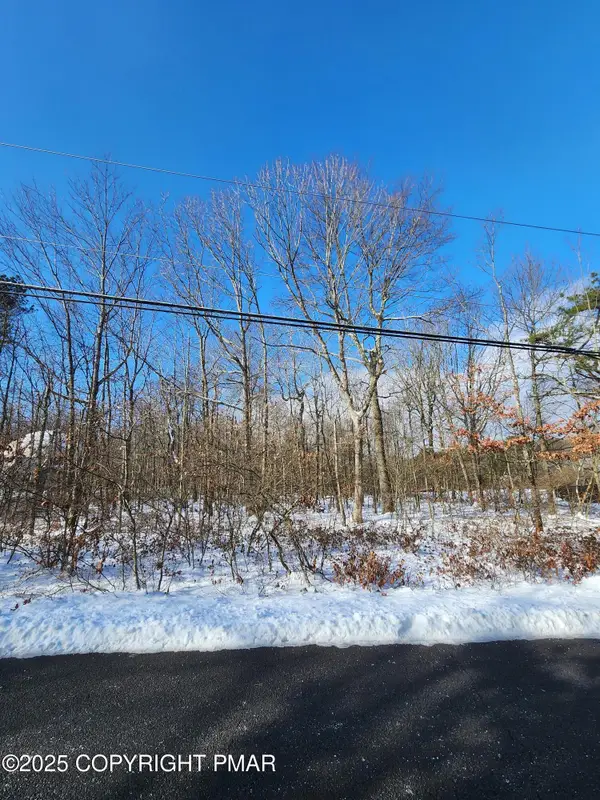 $23,000Active0.99 Acres
$23,000Active0.99 AcresLot D423 Panther Run Road, Jim Thorpe, PA 18229
MLS# PM-137646Listed by: BEAR MOUNTAIN REAL ESTATE LLC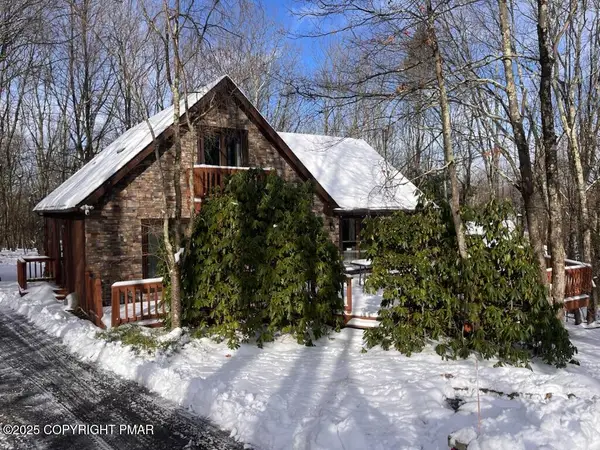 $359,900Active4 beds 2 baths1,420 sq. ft.
$359,900Active4 beds 2 baths1,420 sq. ft.73 Honeysuckle Drive, Jim Thorpe, PA 18229
MLS# PM-137642Listed by: BEAR MOUNTAIN REAL ESTATE LLC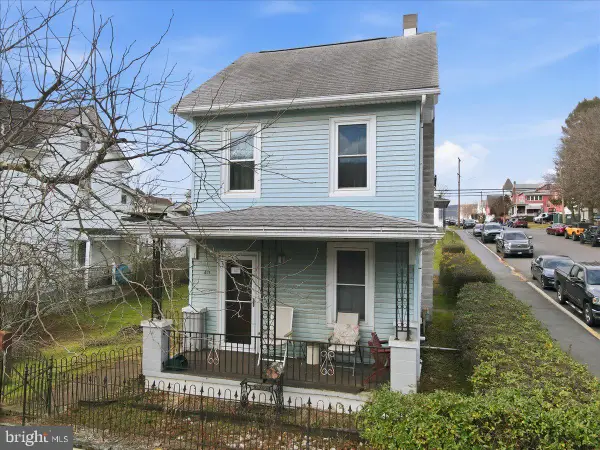 $269,900Active2 beds 3 baths1,348 sq. ft.
$269,900Active2 beds 3 baths1,348 sq. ft.431 South St, JIM THORPE, PA 18229
MLS# PACC2006944Listed by: EXP REALTY, LLC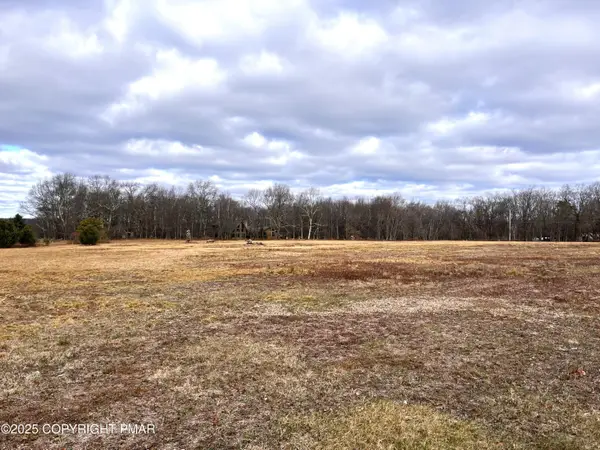 $399,900Active4.71 Acres
$399,900Active4.71 AcresF1 and F2 State Route 903, Jim Thorpe, PA 18229
MLS# PM-137546Listed by: BEAR MOUNTAIN REAL ESTATE LLC $599,900Active4 beds 3 baths1,830 sq. ft.
$599,900Active4 beds 3 baths1,830 sq. ft.71 Forest Lake Dr, JIM THORPE, PA 18229
MLS# PACC2006918Listed by: GREAT POCONO REAL ESTATE
