56 Porter Drive, Jim Thorpe, PA 18229
Local realty services provided by:ERA One Source Realty
56 Porter Drive,Jim Thorpe, PA 18229
$240,000
- 3 Beds
- 2 Baths
- 960 sq. ft.
- Single family
- Pending
Listed by: francis gallagher
Office: hometown realty llc.
MLS#:PM-135977
Source:PA_PMAR
Price summary
- Price:$240,000
- Price per sq. ft.:$250
About this home
Welcome to beautiful Jim Thorpe! This 3 bedroom, 1.5 bath Ranch home sits a short distance to all that Jim Thorpe has to offer. Upon arriving at the home you're greeted by a wrap-around driveway, 2-car garage, and a small deck perfect for a morning cup of coffee. Enter into a large living space, perfect for a secondary living room, or 3-seasons room. A wood-burning fireplace adorns the main living room, which gives way to a spacious, eat-in kitchen with beautiful hardwood floors and tons of cabinet and counter space. There are 3 bedrooms, highlighted by the master bedroom with it's own half bath. In addition to the front 'sunroom' there is an additional sunroom around the back of the home, with tons of windows for natural light and fresh air. The large, double garage leaves room for additional living space conversion, or a spot to keep your cars/storage. The shed outback provides for extra storage, and the backyard is an excellent space for hosting BBQ's or letting the dog run. With a little modernizing you could make this into your dream home! SELLER HAS NEVER LIVED IN THE PROPERTY AND HAS NO KNOWLEDGE AS TO THE AGE OF OR CONDITION OF THE MECHANICALS.
Contact an agent
Home facts
- Year built:1986
- Listing ID #:PM-135977
- Added:89 day(s) ago
- Updated:December 23, 2025 at 08:50 AM
Rooms and interior
- Bedrooms:3
- Total bathrooms:2
- Full bathrooms:1
- Half bathrooms:1
- Living area:960 sq. ft.
Heating and cooling
- Heating:Electric, Heating
Structure and exterior
- Year built:1986
- Building area:960 sq. ft.
- Lot area:0.02 Acres
Utilities
- Water:Well
Finances and disclosures
- Price:$240,000
- Price per sq. ft.:$250
- Tax amount:$2,562
New listings near 56 Porter Drive
- New
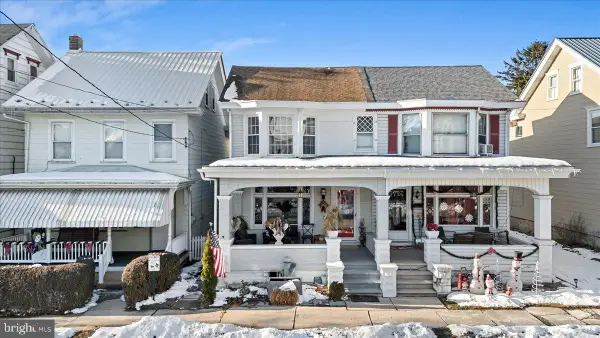 $279,900Active4 beds 2 baths2,368 sq. ft.
$279,900Active4 beds 2 baths2,368 sq. ft.515 North St, JIM THORPE, PA 18229
MLS# PACC2006998Listed by: SERHANT PENNSYLVANIA LLC - New
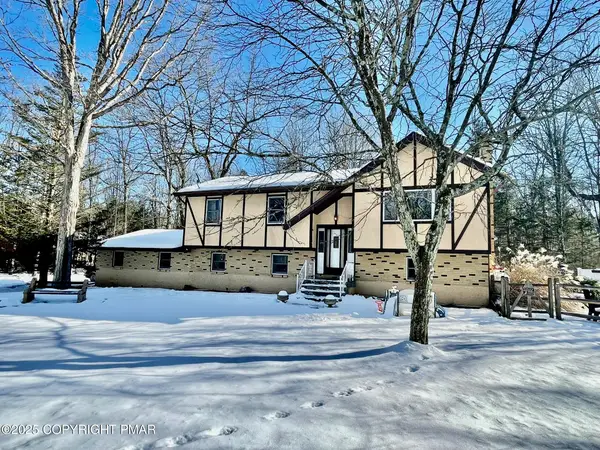 $349,000Active3 beds 2 baths2,264 sq. ft.
$349,000Active3 beds 2 baths2,264 sq. ft.73 Panther Run Road, Jim Thorpe, PA 18229
MLS# PM-137891Listed by: MARY ENCK REALTY INC 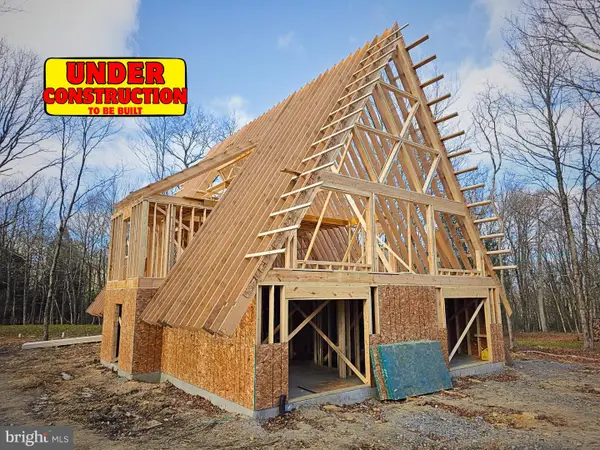 $999,000Active6 beds 4 baths3,400 sq. ft.
$999,000Active6 beds 4 baths3,400 sq. ft.44 Ash Dr, JIM THORPE, PA 18229
MLS# PACC2006972Listed by: GREAT POCONO REAL ESTATE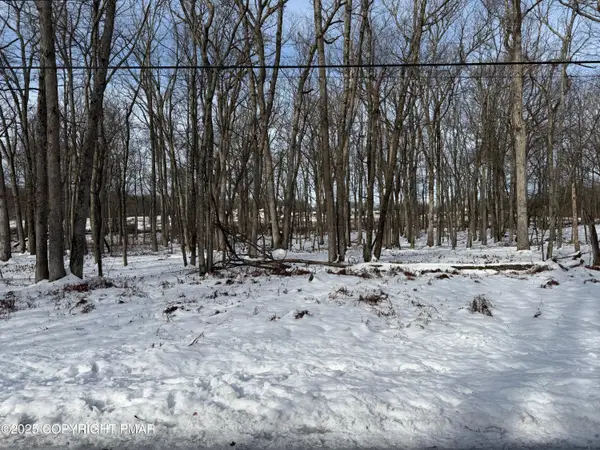 $75,000Active1 Acres
$75,000Active1 AcresLot 139LAN Willow Drive, Jim Thorpe, PA 18229
MLS# PM-137695Listed by: MOUNTAIN VISTA REAL ESTATE, LLC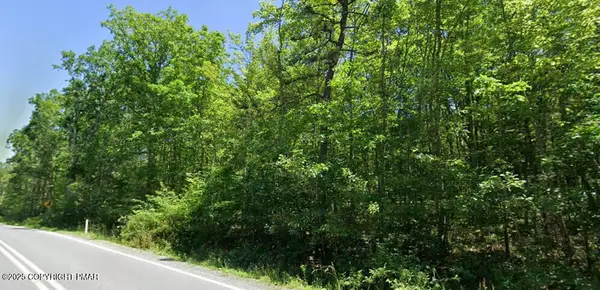 $25,000Active1.6 Acres
$25,000Active1.6 Acres710 Behrens Road, Jim Thorpe, PA 18229
MLS# PM-137654Listed by: KELLER WILLIAMS REAL ESTATE - STROUDSBURG 803 MAIN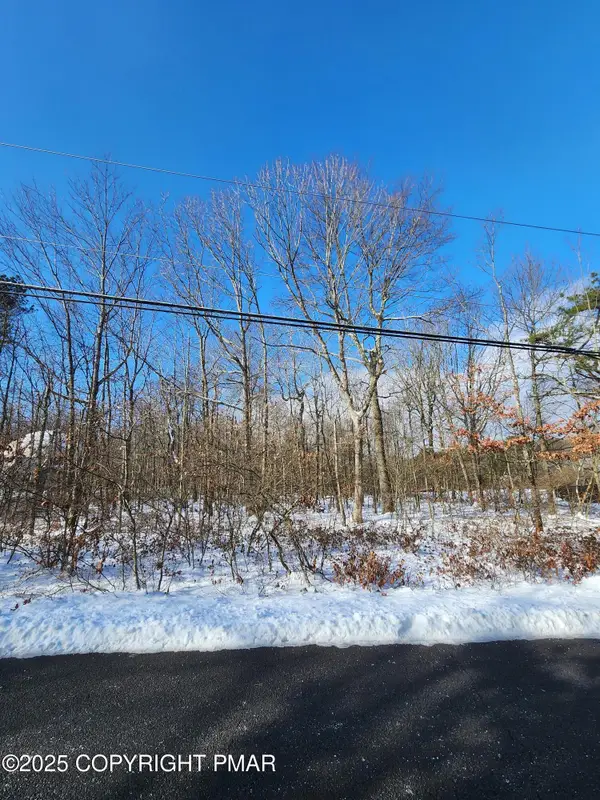 $23,000Active0.99 Acres
$23,000Active0.99 AcresLot D423 Panther Run Road, Jim Thorpe, PA 18229
MLS# PM-137646Listed by: BEAR MOUNTAIN REAL ESTATE LLC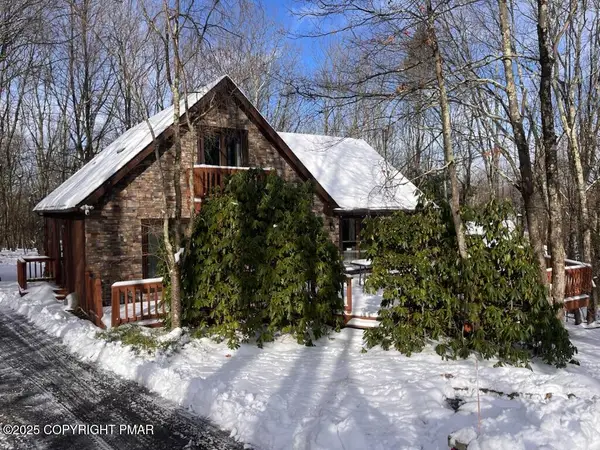 $359,900Active4 beds 2 baths1,420 sq. ft.
$359,900Active4 beds 2 baths1,420 sq. ft.73 Honeysuckle Drive, Jim Thorpe, PA 18229
MLS# PM-137642Listed by: BEAR MOUNTAIN REAL ESTATE LLC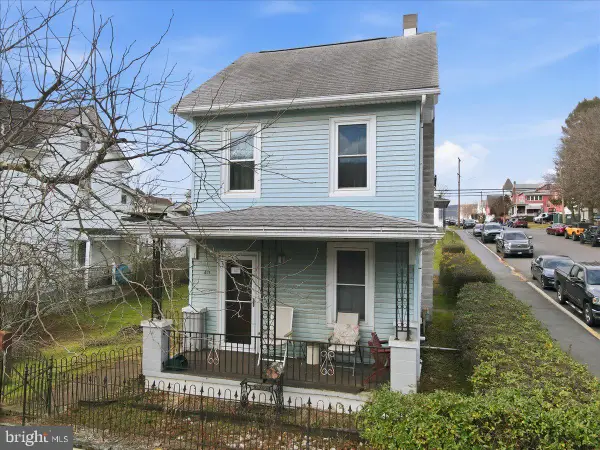 $269,900Active2 beds 3 baths1,348 sq. ft.
$269,900Active2 beds 3 baths1,348 sq. ft.431 South St, JIM THORPE, PA 18229
MLS# PACC2006944Listed by: EXP REALTY, LLC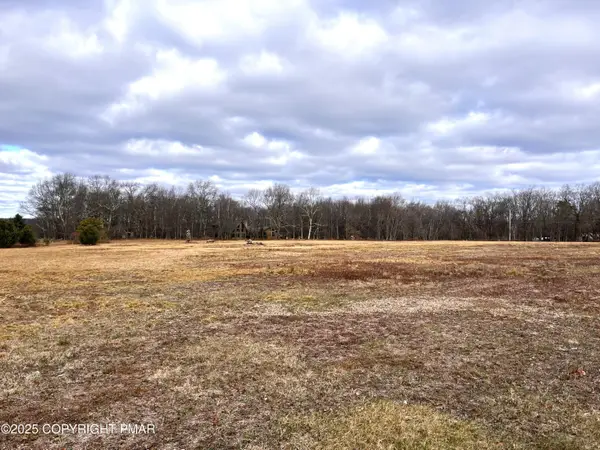 $399,900Active4.71 Acres
$399,900Active4.71 AcresF1 and F2 State Route 903, Jim Thorpe, PA 18229
MLS# PM-137546Listed by: BEAR MOUNTAIN REAL ESTATE LLC $599,900Active4 beds 3 baths1,830 sq. ft.
$599,900Active4 beds 3 baths1,830 sq. ft.71 Forest Lake Dr, JIM THORPE, PA 18229
MLS# PACC2006918Listed by: GREAT POCONO REAL ESTATE
