84 Deer View Dr, JIM THORPE, PA 18229
Local realty services provided by:ERA Reed Realty, Inc.
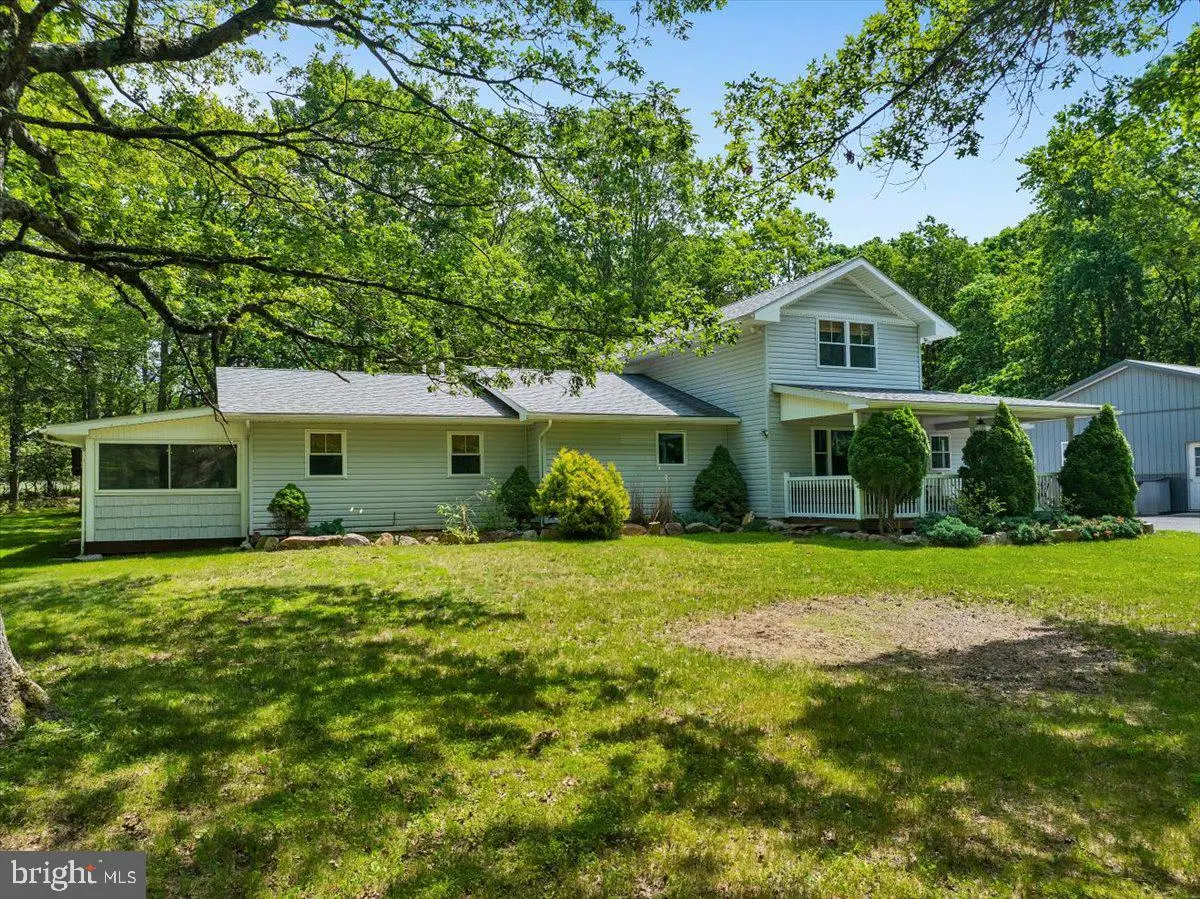


84 Deer View Dr,JIM THORPE, PA 18229
$424,900
- 3 Beds
- 2 Baths
- 2,602 sq. ft.
- Single family
- Pending
Listed by:lori herishko
Office:keller williams real estate
MLS#:PACC2006196
Source:BRIGHTMLS
Price summary
- Price:$424,900
- Price per sq. ft.:$163.3
- Monthly HOA dues:$18.33
About this home
Active with contract- accepting back up offers only. Peaceful Jim Thorpe Escape Backing to State Game Lands. This charming 3-bedroom, 2-bath mountain retreat is set in a desirable Jim Thorpe community, offering a perfect blend of comfort, style, and nature. Set on a quiet acre that backs directly to protected State Game Lands, this home is perfect for those seeking privacy, natural beauty, and outdoor adventure. The spacious primary suite features a private ensuite bath, while a large family room and light-filled four-season sunroom offer ideal spaces to relax or entertain. A versatile loft provides additional living or work-from-home space and escapes to a private deck overlooking the serene backyard. Modern updates include newer appliances, central air, and a circular driveway leading to an oversized 2 car garage. Approved for short-term rentals, this property is equally suited as a full-time residence, weekend getaway, or income-generating investment. Private access for a short hike to the breathtaking Tank Hollow Overlook and minutes from historic downtown Jim Thorpe, this home combines upscale mountain living with exceptional access to nature and charm.
Contact an agent
Home facts
- Year built:1998
- Listing Id #:PACC2006196
- Added:48 day(s) ago
- Updated:August 15, 2025 at 07:30 AM
Rooms and interior
- Bedrooms:3
- Total bathrooms:2
- Full bathrooms:2
- Living area:2,602 sq. ft.
Heating and cooling
- Cooling:Ceiling Fan(s), Central A/C
- Heating:Hot Water, Oil
Structure and exterior
- Year built:1998
- Building area:2,602 sq. ft.
- Lot area:1 Acres
Utilities
- Water:Well
- Sewer:On Site Septic
Finances and disclosures
- Price:$424,900
- Price per sq. ft.:$163.3
- Tax amount:$4,558 (2022)
New listings near 84 Deer View Dr
- New
 $250,000Active3 beds 1 baths816 sq. ft.
$250,000Active3 beds 1 baths816 sq. ft.70 Panther Run Road, Jim Thorpe, PA 18229
MLS# PM-134835Listed by: BEAR MOUNTAIN REAL ESTATE LLC - New
 $329,900Active3 beds 3 baths1,674 sq. ft.
$329,900Active3 beds 3 baths1,674 sq. ft.130 Piney Woods Drive, Jim Thorpe, PA 18229
MLS# PM-134816Listed by: REOCOMPLETE R.E., INC. - New
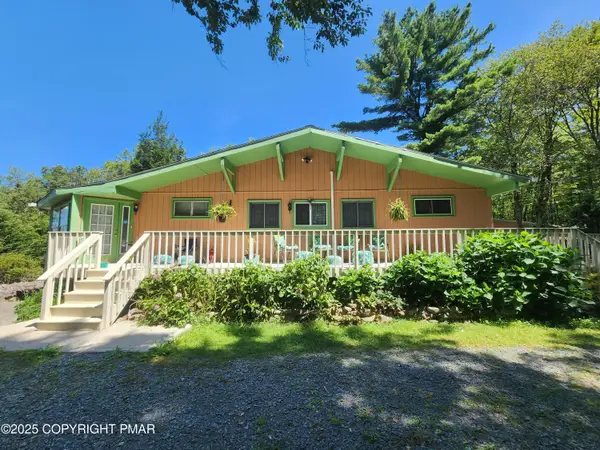 $235,000Active4 beds 3 baths1,882 sq. ft.
$235,000Active4 beds 3 baths1,882 sq. ft.60 N Sycamore Drive, Jim Thorpe, PA 18229
MLS# PM-134791Listed by: BEAR MOUNTAIN REAL ESTATE LLC - New
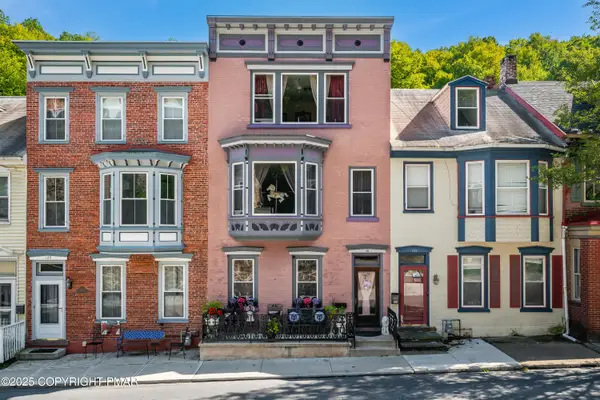 $439,900Active4 beds 2 baths2,480 sq. ft.
$439,900Active4 beds 2 baths2,480 sq. ft.131 W Broadway, Jim Thorpe, PA 18229
MLS# PM-134784Listed by: EXP REALTY, LLC - LEHIGH VALLEY - New
 $295,000Active3 beds 2 baths1,880 sq. ft.
$295,000Active3 beds 2 baths1,880 sq. ft.22 Wetzel Road, Jim Thorpe, PA 18229
MLS# PM-134738Listed by: KELLER WILLIAMS REAL ESTATE - WEST END - New
 $475,000Active3 beds 1 baths1,264 sq. ft.
$475,000Active3 beds 1 baths1,264 sq. ft.1329 Broadview Drive, Jim Thorpe, PA 18229
MLS# PM-134696Listed by: HOWARD HANNA THE FREDERICK GROUP 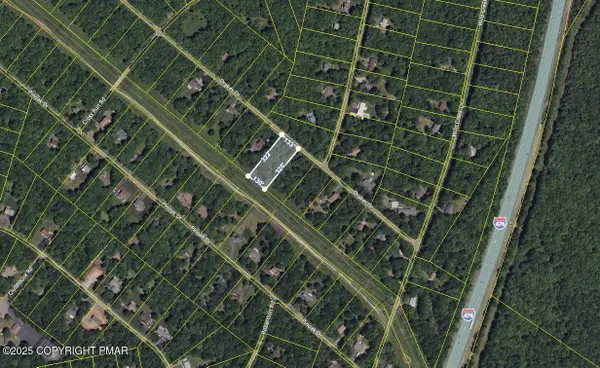 $13,000Pending1 Acres
$13,000Pending1 AcresG546 Drakes Drive, Jim Thorpe, PA 18229
MLS# PM-134653Listed by: BEAR MOUNTAIN REAL ESTATE LLC- New
 $13,000Active1 Acres
$13,000Active1 AcresH594 Engler Lane, Jim Thorpe, PA 18229
MLS# PM-134654Listed by: BEAR MOUNTAIN REAL ESTATE LLC - New
 $229,000Active3.29 Acres
$229,000Active3.29 Acres224 & 225 Bluejay Drive, Jim Thorpe, PA 18229
MLS# PM-134576Listed by: MOUNTAIN VISTA REAL ESTATE, LLC 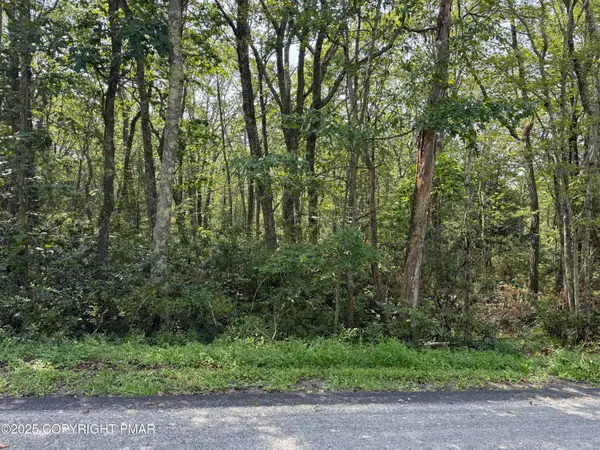 $20,000Pending1 Acres
$20,000Pending1 AcresL135 Penn Spring Drive, Jim Thorpe, PA 18229
MLS# PM-134541Listed by: BEAR MOUNTAIN REAL ESTATE LLC
