2575 Heilmandale Rd, JONESTOWN, PA 17038
Local realty services provided by:ERA Reed Realty, Inc.
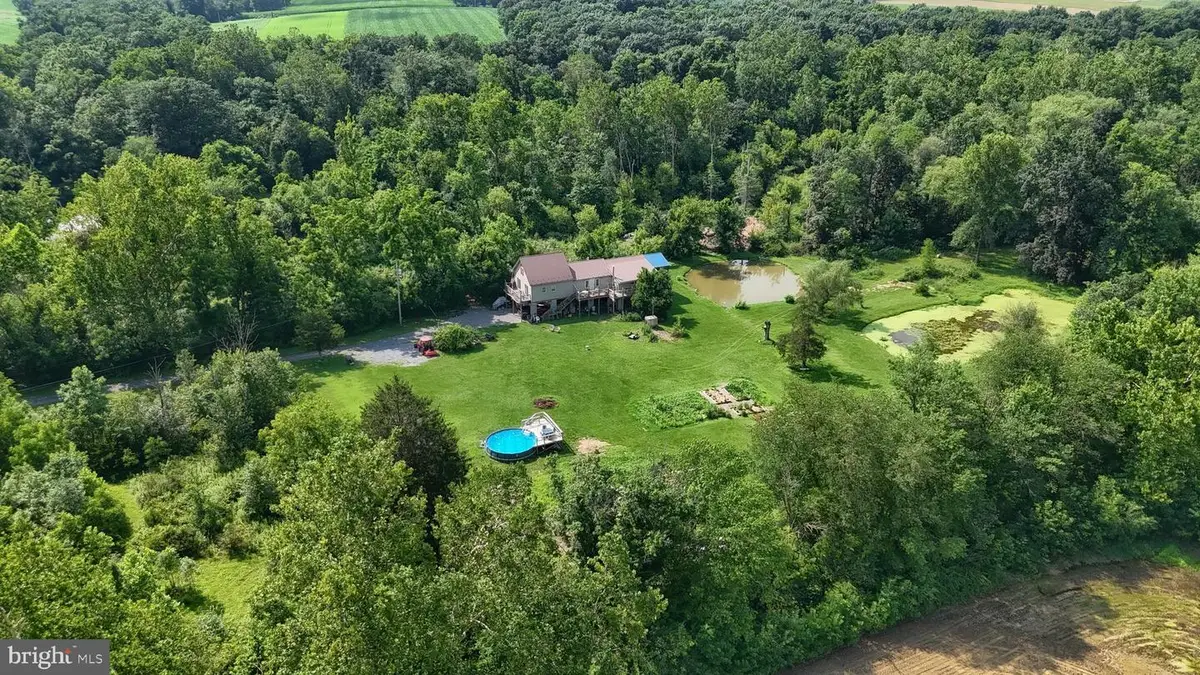

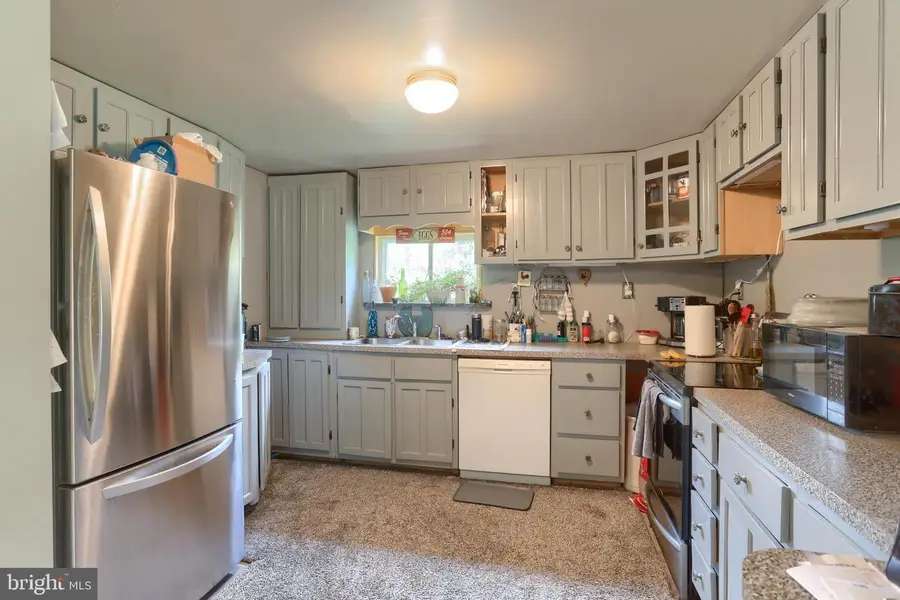
2575 Heilmandale Rd,JONESTOWN, PA 17038
$650,000
- 3 Beds
- 2 Baths
- 2,174 sq. ft.
- Single family
- Active
Listed by:emmily longenecker
Office:iron valley real estate
MLS#:PALN2021728
Source:BRIGHTMLS
Price summary
- Price:$650,000
- Price per sq. ft.:$298.99
About this home
Escape to nature with this one-of-a-kind property nestled on 21 mostly wooded acres offering privacy, tranquility, and direct access to the Swatara Creek. Whether you're looking for a private getaway, recreational retreat, or a place to call home, this property has it all. The raised home offers over 2,000 sq. ft. of living space with 3 bedrooms and 2 full bathrooms. The custom-made kitchen adds charm and functionality, while the spacious layout is perfect for everyday living or entertaining. Enjoy the outdoors from expansive decks that wrap around three sides of the home, offering stunning views of the surrounding woods and wildlife. Outdoors, you’ll find two peaceful ponds, multiple sheds and outbuildings, and a 20-foot above-ground pool with a deck—ideal for summer relaxation. Included in the sale is a 35HP 4WD Kioti tractor with cab (AC/heat) and attachments (rototiller, brush hog, finish mower, forks, and bucket), as well as a zero-turn Kioti mower. The home is elevated on 22 concrete piers (raised to 12' in 2007) and is located in Flood Zone AE. It has been mitigated, resulting in reduced flood insurance premiums—currently only $800/year. Heating is flexible with three sources: a 95% efficient gas furnace (used only one winter), an indoor woodstove, and an outdoor wood/coal boiler.
This is your opportunity to own a peaceful wooded retreat with room to roam, relax, and enjoy the outdoors—all just steps from the Swatara Creek.
Contact an agent
Home facts
- Year built:1965
- Listing Id #:PALN2021728
- Added:29 day(s) ago
- Updated:August 13, 2025 at 01:40 PM
Rooms and interior
- Bedrooms:3
- Total bathrooms:2
- Full bathrooms:2
- Living area:2,174 sq. ft.
Heating and cooling
- Cooling:Central A/C
- Heating:Coal, Forced Air, Oil, Propane - Owned, Wood
Structure and exterior
- Year built:1965
- Building area:2,174 sq. ft.
- Lot area:21.1 Acres
Schools
- High school:ANNVILLE CLEONA
- Middle school:ANNVILLE CLEONA
- Elementary school:ANNVILLE
Utilities
- Water:Well
- Sewer:Septic Exists
Finances and disclosures
- Price:$650,000
- Price per sq. ft.:$298.99
- Tax amount:$3,021 (2025)
New listings near 2575 Heilmandale Rd
- Coming Soon
 $374,900Coming Soon5 beds -- baths
$374,900Coming Soon5 beds -- baths142 W Market St, JONESTOWN, PA 17038
MLS# PALN2022232Listed by: IRON VALLEY REAL ESTATE - New
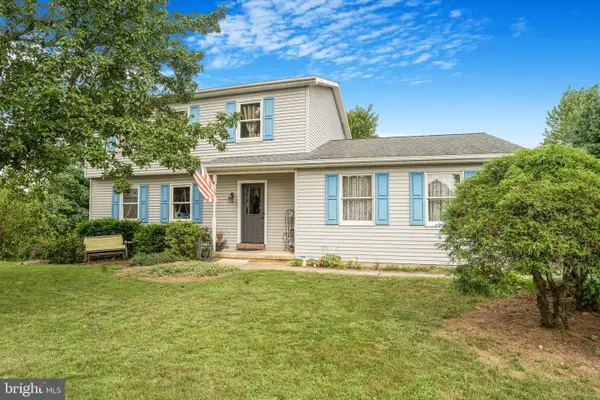 $349,990Active3 beds 3 baths1,563 sq. ft.
$349,990Active3 beds 3 baths1,563 sq. ft.210 E Hazel St, JONESTOWN, PA 17038
MLS# PALN2022102Listed by: KELLER WILLIAMS REALTY GROUP  $350,000Pending4 beds 3 baths2,088 sq. ft.
$350,000Pending4 beds 3 baths2,088 sq. ft.141 Creek View Dr, JONESTOWN, PA 17038
MLS# PALN2022054Listed by: BERKSHIRE HATHAWAY HOMESERVICES HOMESALE REALTY $525,000Pending3 beds 3 baths2,451 sq. ft.
$525,000Pending3 beds 3 baths2,451 sq. ft.112 Awol Rd, JONESTOWN, PA 17038
MLS# PALN2021964Listed by: EXP REALTY, LLC $525,000Pending3 beds 3 baths2,451 sq. ft.
$525,000Pending3 beds 3 baths2,451 sq. ft.112 Awol Rd, JONESTOWN, PA 17038
MLS# PALN2021982Listed by: EXP REALTY, LLC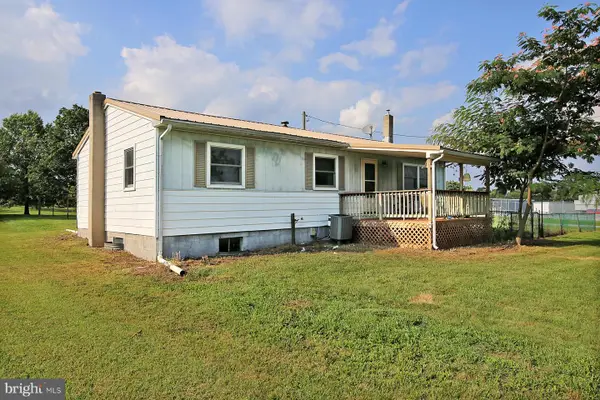 $290,000Pending3 beds 2 baths1,446 sq. ft.
$290,000Pending3 beds 2 baths1,446 sq. ft.10694 Allentown Blvd, JONESTOWN, PA 17038
MLS# PALN2021526Listed by: RE/MAX PINNACLE $285,900Active4 beds 1 baths1,664 sq. ft.
$285,900Active4 beds 1 baths1,664 sq. ft.27 E Hill St, JONESTOWN, PA 17038
MLS# PALN2021954Listed by: CAVALRY REALTY LLC $259,900Pending2 beds 2 baths1,958 sq. ft.
$259,900Pending2 beds 2 baths1,958 sq. ft.300 Cindy Dr, JONESTOWN, PA 17038
MLS# PALN2021656Listed by: IRON VALLEY REAL ESTATE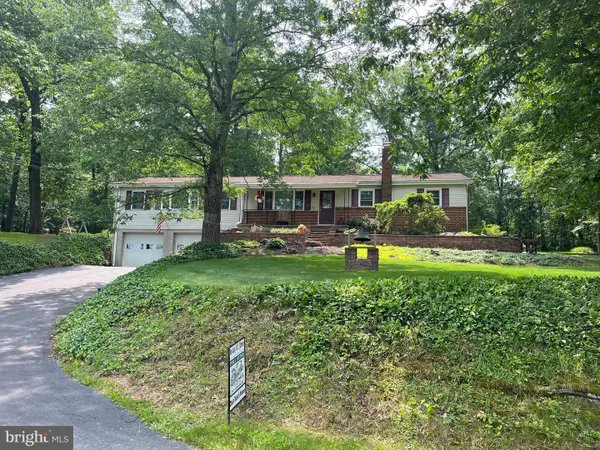 $275,000Pending3 beds 2 baths1,904 sq. ft.
$275,000Pending3 beds 2 baths1,904 sq. ft.43 Lincoln School Rd, JONESTOWN, PA 17038
MLS# PALN2021428Listed by: SUBURBAN REALTY
