473 Greble Rd, JONESTOWN, PA 17038
Local realty services provided by:ERA Central Realty Group
473 Greble Rd,JONESTOWN, PA 17038
$395,000
- 3 Beds
- 2 Baths
- 1,248 sq. ft.
- Single family
- Active
Listed by:caleb j. zimmerman
Office:integrity 1st real estate
MLS#:PALN2022752
Source:BRIGHTMLS
Price summary
- Price:$395,000
- Price per sq. ft.:$316.51
About this home
Discover the perfect blend of comfort and serenity in this inviting 3-bedroom, 2-full-bathroom rancher, designed for effortless one-floor living. Nestled on a sprawling 2.37-acre lot in a peaceful agricultural zone, this home offers privacy and space, set back from the road with a striking stone façade that exudes timeless charm.
Step inside to find gleaming hard surface floors flowing throughout the living areas, creating a warm and welcoming atmosphere. The thoughtfully designed layout includes a primary bedroom with its own private full bathroom, plus a convenient laundry room on the main floor for ultimate ease. You will enjoy sitting on the rear patio overlooking the expansive backyard, featuring mature fruit trees (Apple, Pear and Peach to name a few), mature blueberry bushes and bordered by tranquil woods and farm fields.
Car enthusiasts and hobbyists will appreciate the oversized two-car garage, complemented by ample parking for guests or equipment. A full basement with high ceilings awaits your vision, offering endless possibilities for additional living space, storage, a home gym, or a workshop.
Surrounded by nature yet equipped with modern conveniences, this property is a rare find for those seeking a peaceful retreat with room to grow. Don’t miss the opportunity to own this charming rancher on a generous lot, where rural beauty meets functional living. Schedule your private tour today!
Contact an agent
Home facts
- Year built:1990
- Listing ID #:PALN2022752
- Added:1 day(s) ago
- Updated:September 18, 2025 at 05:39 AM
Rooms and interior
- Bedrooms:3
- Total bathrooms:2
- Full bathrooms:2
- Living area:1,248 sq. ft.
Heating and cooling
- Cooling:Central A/C
- Heating:Forced Air, Oil
Structure and exterior
- Roof:Shingle
- Year built:1990
- Building area:1,248 sq. ft.
- Lot area:2.37 Acres
Schools
- High school:NORTHERN LEBANON
- Middle school:NORTHERN LEBANON
Utilities
- Water:Well
- Sewer:Public Sewer
Finances and disclosures
- Price:$395,000
- Price per sq. ft.:$316.51
- Tax amount:$4,921 (2025)
New listings near 473 Greble Rd
- New
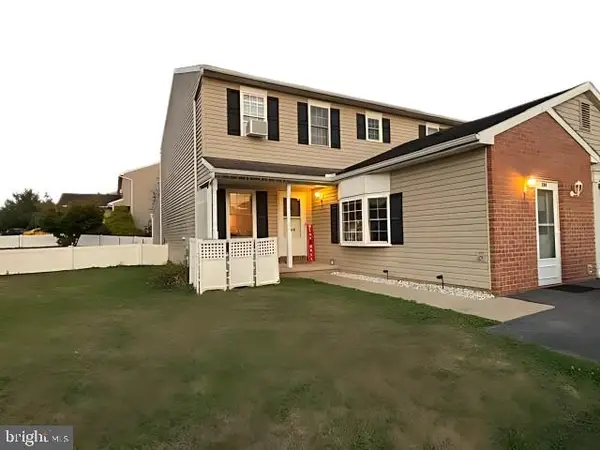 $245,250Active3 beds 2 baths2,232 sq. ft.
$245,250Active3 beds 2 baths2,232 sq. ft.204 Lighthouse Dr, JONESTOWN, PA 17038
MLS# PALN2022852Listed by: JMG PENNSYLVANIA - New
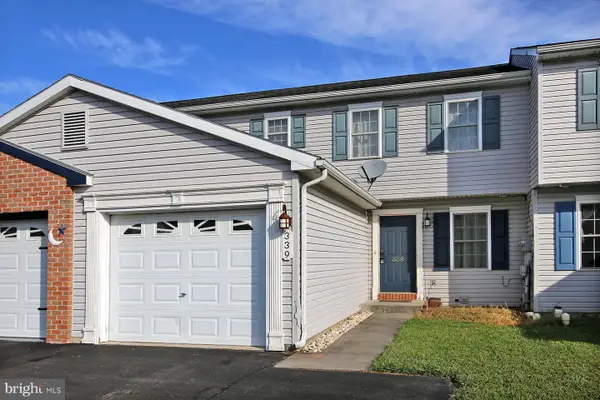 $239,000Active3 beds 2 baths1,392 sq. ft.
$239,000Active3 beds 2 baths1,392 sq. ft.339 Lighthouse, JONESTOWN, PA 17038
MLS# PALN2022652Listed by: RE/MAX PINNACLE - Coming Soon
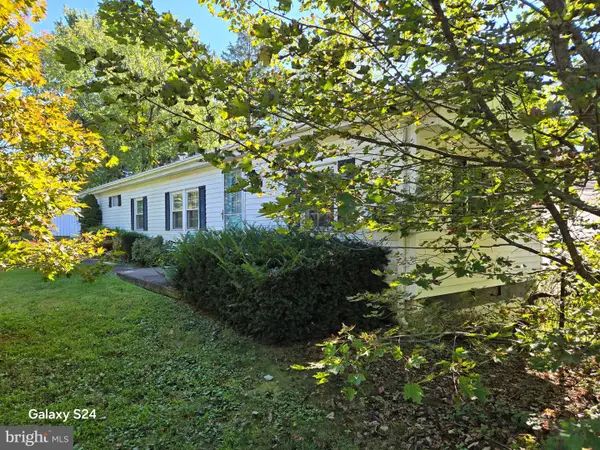 $185,000Coming Soon2 beds 1 baths
$185,000Coming Soon2 beds 1 baths970 Thompson Ave, JONESTOWN, PA 17038
MLS# PALN2022668Listed by: BERKSHIRE HATHAWAY HOMESERVICES HOMESALE REALTY 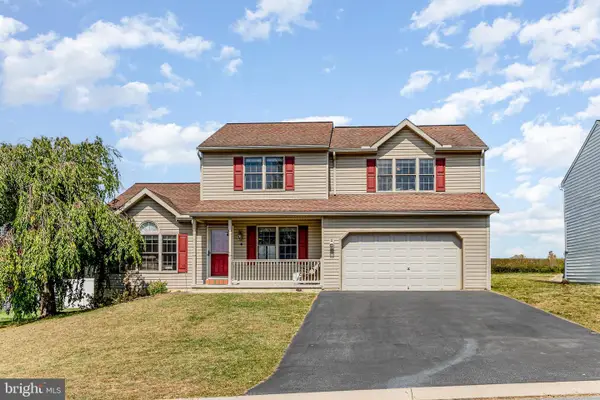 $360,000Pending3 beds 3 baths1,676 sq. ft.
$360,000Pending3 beds 3 baths1,676 sq. ft.14 Mayflower Dr, JONESTOWN, PA 17038
MLS# PALN2022656Listed by: COLDWELL BANKER REALTY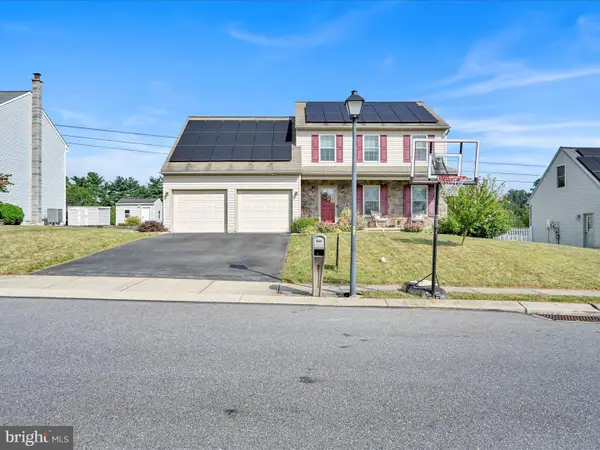 $390,000Pending4 beds 3 baths1,984 sq. ft.
$390,000Pending4 beds 3 baths1,984 sq. ft.13 Willowcreek Ave U-0039 Ave, JONESTOWN, PA 17038
MLS# PALN2022556Listed by: J. H. TROUP, REALTOR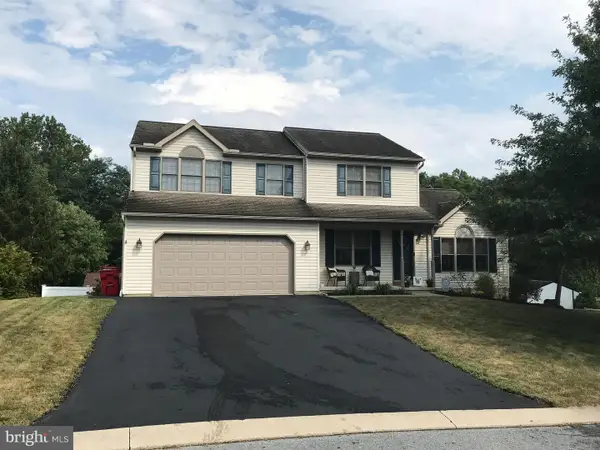 $415,000Pending3 beds 3 baths2,870 sq. ft.
$415,000Pending3 beds 3 baths2,870 sq. ft.507 Shepherd St, JONESTOWN, PA 17038
MLS# PALN2022318Listed by: UNION REALTY, INC. $374,900Pending5 beds -- baths3,302 sq. ft.
$374,900Pending5 beds -- baths3,302 sq. ft.142 W Market St, JONESTOWN, PA 17038
MLS# PALN2022232Listed by: IRON VALLEY REAL ESTATE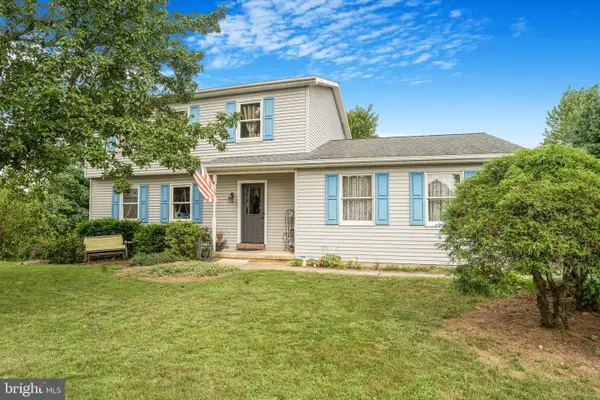 $339,990Active3 beds 3 baths1,563 sq. ft.
$339,990Active3 beds 3 baths1,563 sq. ft.210 E Hazel St, JONESTOWN, PA 17038
MLS# PALN2022102Listed by: KELLER WILLIAMS REALTY GROUP $350,000Pending4 beds 3 baths2,088 sq. ft.
$350,000Pending4 beds 3 baths2,088 sq. ft.141 Creek View Dr, JONESTOWN, PA 17038
MLS# PALN2022054Listed by: BERKSHIRE HATHAWAY HOMESERVICES HOMESALE REALTY
