910 Welsh Street, Kane, PA 16735
Local realty services provided by:ERA Team VP Real Estate
910 Welsh Street,Kane, PA 16735
$354,000
- 3 Beds
- 3 Baths
- 2,982 sq. ft.
- Single family
- Pending
Listed by:
- Kathy Obermeyer(814) 366 - 5506ERA Team VP Real Estate
MLS#:R1605892
Source:NY_GENRIS
Price summary
- Price:$354,000
- Price per sq. ft.:$118.71
About this home
JUST WHAT TODAY'S BUYER IS WAITING FOR WITH A WHITE PICKET FENCE TOO! This immaculate and well maintained home offers everything today's buyer is looking for. A warm welcoming from the front door to an open foyer and floor plan. Each room boasts with natural sunlight shining on the hardwood flooring. An abundant amount of room in the living room with glass doorway to the 42 x 39 deck. The dining room fits those large dining room tables. For this custom kitchen, you have everything you need at your finger tips with all stainless steel appliances, center island, granite countertops, a pleather of cabinets and a walk in pantry. Just to add a little more, the granite dining counter can sit up to 10 people. There is a Master Suite and a Junior Suite! The Master Suite offers dual closets, a bathroom with a glass shower stall and 2 vanities. The Junior Suite has dual closets, doorway to the rear deck and a bathroom with tile shower, garden tub and a vanity. A 3rd bedroom next to the full bath on this floor. The spacious laundry room is conveniently located off the kitchen and provides a great mud room with entry from the large garage. The 2 car attached garage also offers an additional utility garage door. Cement driveway. Enter this grand sized basement from the garage steps or the utility door from the back yard. The 42 x 39 deck is the perfect way to enjoy our beautiful seasons! Many upgraded mechanical features. AC/FA
Contact an agent
Home facts
- Year built:2012
- Listing ID #:R1605892
- Added:128 day(s) ago
- Updated:September 12, 2025 at 02:35 AM
Rooms and interior
- Bedrooms:3
- Total bathrooms:3
- Full bathrooms:3
- Living area:2,982 sq. ft.
Heating and cooling
- Cooling:Central Air
- Heating:Forced Air, Gas
Structure and exterior
- Roof:Shingle
- Year built:2012
- Building area:2,982 sq. ft.
- Lot area:0.4 Acres
Schools
- High school:Kane Area HS
- Middle school:Kane Area Middle School
- Elementary school:Kane Area Elementary
Utilities
- Water:Connected, Public, Water Connected
- Sewer:Connected, Sewer Connected
Finances and disclosures
- Price:$354,000
- Price per sq. ft.:$118.71
- Tax amount:$7,603
New listings near 910 Welsh Street
- New
 $118,000Active3 beds 2 baths1,568 sq. ft.
$118,000Active3 beds 2 baths1,568 sq. ft.194 N Fraley Street, Kane, PA 16735
MLS# R1636322Listed by: KELLER WILLIAMS ADVANTAGE REALTY  $120,000Active3 beds 2 baths1,777 sq. ft.
$120,000Active3 beds 2 baths1,777 sq. ft.124 Bayard Street, Kane, PA 16735
MLS# R1633063Listed by: HOWARD HANNA PROFESSIONALS - KANE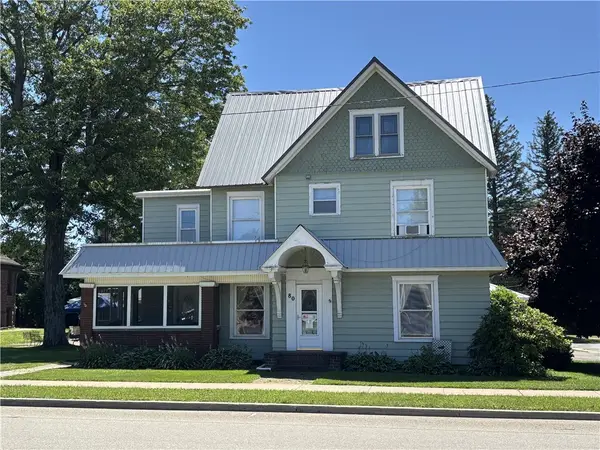 $250,000Active11 beds -- baths2,776 sq. ft.
$250,000Active11 beds -- baths2,776 sq. ft.80 Greeves Street, Kane, PA 16735
MLS# R1632912Listed by: HOWARD HANNA PROFESSIONALS - KANE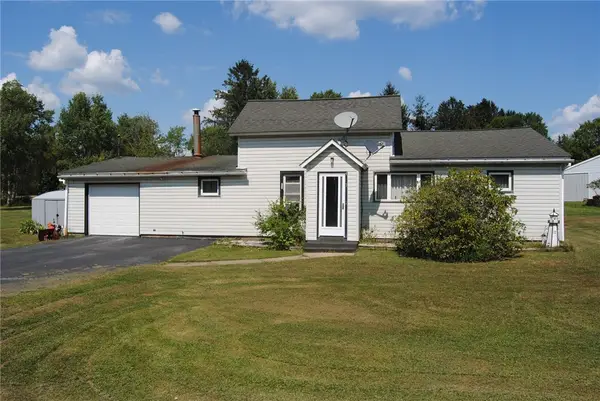 $72,500Pending4 beds 2 baths1,724 sq. ft.
$72,500Pending4 beds 2 baths1,724 sq. ft.4057 Route 6, Kane, PA 16735
MLS# R1630133Listed by: KELLER WILLIAMS ADVANTAGE REALTY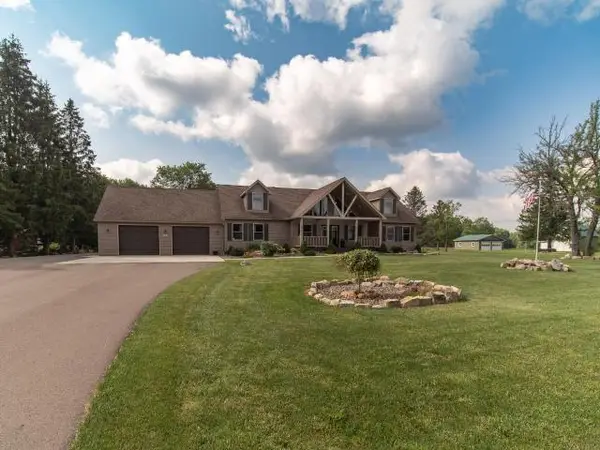 Listed by ERA$662,500Active3 beds 3 baths1,950 sq. ft.
Listed by ERA$662,500Active3 beds 3 baths1,950 sq. ft.1076 Jojo Road, Kane, PA 16735
MLS# 13864Listed by: ERA TEAM VP REAL ESTATE $249,500Active4 beds 2 baths1,562 sq. ft.
$249,500Active4 beds 2 baths1,562 sq. ft.415 W Hemlock Avenue, Kane, PA 16735
MLS# R1618550Listed by: HOWARD HANNA PROFESSIONALS - KANE $40,000Pending0.17 Acres
$40,000Pending0.17 Acres95 Demo Drive, Kane, PA 16735
MLS# R1619185Listed by: KELLER WILLIAMS ADVANTAGE REALTY $24,769Active0.52 Acres
$24,769Active0.52 Acres0 Johnson Road, Kane, PA 16735
MLS# 13858Listed by: REAL LIVING REAL ESTATE EXPERTS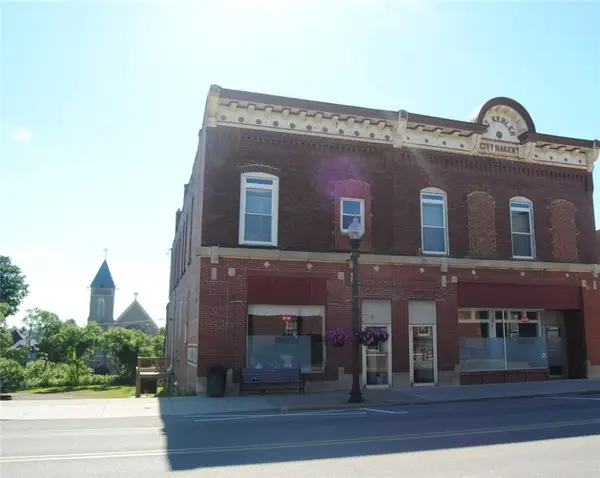 $148,000Active6 beds 3 baths30,000 sq. ft.
$148,000Active6 beds 3 baths30,000 sq. ft.136 N Fraley Street, Kane, PA 16735
MLS# R1618687Listed by: KELLER WILLIAMS ADVANTAGE REALTY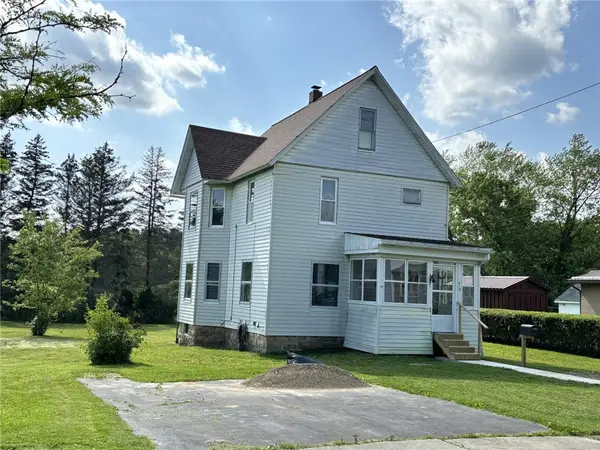 $129,900Pending3 beds 2 baths1,346 sq. ft.
$129,900Pending3 beds 2 baths1,346 sq. ft.519 N Elk Avenue, Kane, PA 16735
MLS# R1615160Listed by: HOWARD HANNA PROFESSIONALS - SMETHPORT
