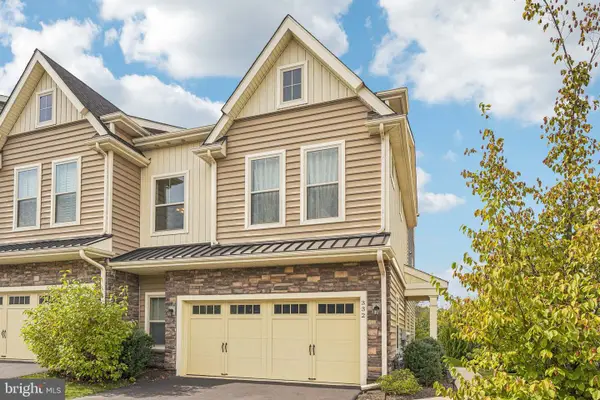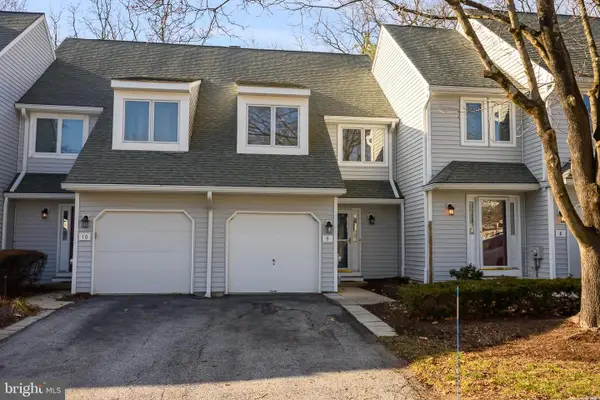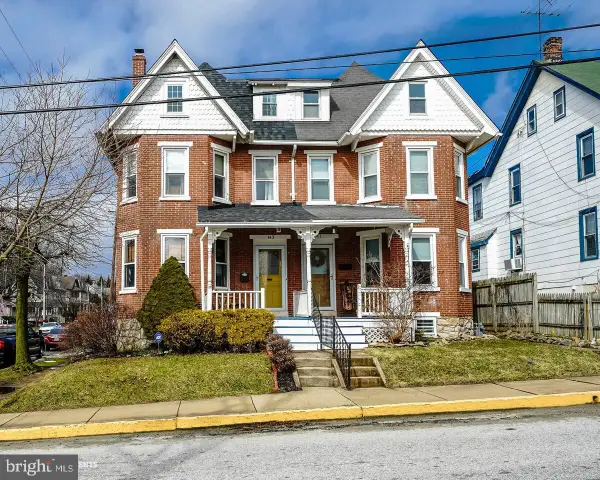105 Waywood Dr #35, Kennett Square, PA 19348
Local realty services provided by:ERA Liberty Realty
105 Waywood Dr #35,Kennett Square, PA 19348
$531,160
- 3 Beds
- 3 Baths
- 1,876 sq. ft.
- Townhouse
- Pending
Listed by: rose m bloom
Office: long & foster real estate, inc.
MLS#:PACT2100856
Source:BRIGHTMLS
Price summary
- Price:$531,160
- Price per sq. ft.:$283.13
- Monthly HOA dues:$170
About this home
Now under construction! Don't miss out on owning one of the final few new homes in Montchanin Builders’ newest community Kennett Pointe, located in the charming borough of Kennett Square, Chester, PA. The Townes at Kennett Pointe offers an exclusive community of just 53 luxury townhomes, along with the shops and businesses located on the corner of East Cypress Street and Ways Lane. Amenities in Kennett Pointe will include an abundance of outdoor spaces including walking trails throughout the community, a 6000 sq ft plaza, pavilion, gazebos, dog park and tree lined streets. New businesses in the community include Calabrese Performing Arts, Hangry Bear Creamery, Studio 22 Pilates, The Cypress Club Golf and more!
The towns feature James Hardie exteriors and cedar look trim details. The interior features will include three bedrooms, two and one-half baths with 9-foot ceilings throughout. Also, included will be a gourmet kitchen with island and granite countertops, composite decks. In addition, the floorplan includes an open recreation room.
Contact an agent
Home facts
- Year built:2025
- Listing ID #:PACT2100856
- Added:220 day(s) ago
- Updated:January 12, 2026 at 08:32 AM
Rooms and interior
- Bedrooms:3
- Total bathrooms:3
- Full bathrooms:2
- Half bathrooms:1
- Living area:1,876 sq. ft.
Heating and cooling
- Cooling:Central A/C
- Heating:90% Forced Air, Natural Gas Available
Structure and exterior
- Roof:Asphalt
- Year built:2025
- Building area:1,876 sq. ft.
- Lot area:0.03 Acres
Utilities
- Water:Public
- Sewer:Public Sewer
Finances and disclosures
- Price:$531,160
- Price per sq. ft.:$283.13
New listings near 105 Waywood Dr #35
- New
 $629,000Active3 beds 4 baths2,742 sq. ft.
$629,000Active3 beds 4 baths2,742 sq. ft.332 Redbud Ln, KENNETT SQUARE, PA 19348
MLS# PACT2115986Listed by: REDFIN CORPORATION - New
 $983,000Active5 beds 5 baths5,952 sq. ft.
$983,000Active5 beds 5 baths5,952 sq. ft.101 Keswick Ct, KENNETT SQUARE, PA 19348
MLS# PACT2115972Listed by: BHHS FOX & ROACH-KENNETT SQ - Open Sun, 2 to 4pmNew
 $579,900Active2 beds 2 baths2,735 sq. ft.
$579,900Active2 beds 2 baths2,735 sq. ft.119 Violet Dr, KENNETT SQUARE, PA 19348
MLS# PACT2115050Listed by: BHHS FOX & ROACH WAYNE-DEVON - Open Sat, 1 to 3pmNew
 $495,000Active4 beds 2 baths1,860 sq. ft.
$495,000Active4 beds 2 baths1,860 sq. ft.706 Center St, KENNETT SQUARE, PA 19348
MLS# PACT2115776Listed by: SPRINGER REALTY GROUP - Open Sat, 11am to 1pmNew
 $325,000Active4 beds 3 baths2,012 sq. ft.
$325,000Active4 beds 3 baths2,012 sq. ft.412 Meredith St, KENNETT SQUARE, PA 19348
MLS# PACT2115764Listed by: BHHS FOX & ROACH-KENNETT SQ  $635,000Pending4 beds 2 baths1,934 sq. ft.
$635,000Pending4 beds 2 baths1,934 sq. ft.102 Lincoln St, KENNETT SQUARE, PA 19348
MLS# PACT2114320Listed by: COMPASS RE $375,000Pending2 beds 3 baths1,418 sq. ft.
$375,000Pending2 beds 3 baths1,418 sq. ft.9 W Jonathan Ct, KENNETT SQUARE, PA 19348
MLS# PACT2114844Listed by: KW GREATER WEST CHESTER $600,000Pending4 beds 4 baths2,517 sq. ft.
$600,000Pending4 beds 4 baths2,517 sq. ft.302 Manor Dr, KENNETT SQUARE, PA 19348
MLS# PACT2115278Listed by: BEILER-CAMPBELL REALTORS-AVONDALE $425,000Pending3 beds 1 baths1,317 sq. ft.
$425,000Pending3 beds 1 baths1,317 sq. ft.143 W Mulberry St, KENNETT SQUARE, PA 19348
MLS# PACT2115274Listed by: EXP REALTY, LLC- Open Fri, 4 to 6pm
 $975,000Active4 beds 4 baths3,544 sq. ft.
$975,000Active4 beds 4 baths3,544 sq. ft.211 Daylesford Ct, KENNETT SQUARE, PA 19348
MLS# PACT2115126Listed by: RE/MAX TOWN & COUNTRY
