1051 Glen Hall Rd, Kennett Square, PA 19348
Local realty services provided by:ERA Reed Realty, Inc.
Listed by: sandra l massari
Office: re/max excellence - kennett square
MLS#:PACT2110190
Source:BRIGHTMLS
Price summary
- Price:$1,265,000
- Price per sq. ft.:$254.68
- Monthly HOA dues:$79.17
About this home
Nestled on a serene 0.76-acre lot, this exquisite 2023-built residence seamlessly blends Colonial, Craftsman, and Traditional architectural styles, offering a luxurious lifestyle in a tranquil setting backing to the HOA owned space known as the "Greenway" consisting of 6.231 acres, never to be built on. The exterior, adorned with elegant vinyl siding, features beautifully landscaped grounds that invite you to explore the lush surroundings, including a private backyard that backs to trees, providing a peaceful retreat. Step inside to discover a meticulously designed interior that exudes warmth and sophistication. The open floor plan is accentuated by rich hardwood flooring, complemented by crown moldings and recessed lighting throughout. The gourmet kitchen is a chef's dream, boasting upgraded countertops, a spacious island, and high-end appliances, pantry, including a double wall oven and a gas cooktop. With four generously sized bedrooms plus the 2 additional bonus rooms on the 2nd floor, this home offers ample space for relaxation and privacy. The primary suite is a true sanctuary, featuring a luxurious en-suite bathroom with a walk-in closet that caters to your every need. Each additional bedroom is thoughtfully designed, ensuring comfort and convenience for all with one of the additional bedrooms having its own private full bathroom. Venture outside to your personal oasis, where a stunning in-ground gunite pool awaits, surrounded by a spacious deck and patio area-ideal for summer gatherings or quiet evenings under the stars. The property also includes a hot tub and a play area, making it perfect for leisure and recreation. The meticulously maintained grounds feature stone retaining walls and sidewalks, enhancing the overall charm of the property. Additional highlights include a fully finished walkout basement, perfect for a home theater or game room, and an attached three-car garage with ample driveway space for guests. Enjoy the benefits of living in a premium, private setting with no through traffic, while still being close to nature trails and open spaces. This home is not just a residence; it's a lifestyle choice that offers the perfect blend of luxury, comfort, and tranquility. Experience the joy of living in a space that feels like home, where every detail has been thoughtfully curated for your enjoyment.
Contact an agent
Home facts
- Year built:2023
- Listing ID #:PACT2110190
- Added:49 day(s) ago
- Updated:November 14, 2025 at 06:35 AM
Rooms and interior
- Bedrooms:4
- Total bathrooms:5
- Full bathrooms:4
- Half bathrooms:1
- Living area:4,967 sq. ft.
Heating and cooling
- Cooling:Central A/C
- Heating:Electric, Forced Air, Heat Pump(s), Propane - Leased
Structure and exterior
- Roof:Architectural Shingle, Pitched
- Year built:2023
- Building area:4,967 sq. ft.
- Lot area:0.76 Acres
Utilities
- Water:Well
- Sewer:On Site Septic
Finances and disclosures
- Price:$1,265,000
- Price per sq. ft.:$254.68
- Tax amount:$17,035 (2025)
New listings near 1051 Glen Hall Rd
- Coming Soon
 $640,000Coming Soon3 beds 3 baths
$640,000Coming Soon3 beds 3 baths823 Creek Rd, KENNETT SQUARE, PA 19348
MLS# PACT2112862Listed by: BHHS FOX & ROACH-KENNETT SQ - Coming Soon
 $790,000Coming Soon4 beds 3 baths
$790,000Coming Soon4 beds 3 baths217 Kirkbrae Rd, KENNETT SQUARE, PA 19348
MLS# PACT2112922Listed by: KELLER WILLIAMS REAL ESTATE - WEST CHESTER  $405,000Pending4 beds 3 baths1,628 sq. ft.
$405,000Pending4 beds 3 baths1,628 sq. ft.606 Crossing Ct #6, KENNETT SQUARE, PA 19348
MLS# PACT2112992Listed by: FORAKER REALTY CO.- Coming Soon
 $469,900Coming Soon3 beds 3 baths
$469,900Coming Soon3 beds 3 baths106 Penns Manor Dr, KENNETT SQUARE, PA 19348
MLS# PACT2112938Listed by: SPRINGER REALTY GROUP - New
 $1,750,000Active4 beds 4 baths3,846 sq. ft.
$1,750,000Active4 beds 4 baths3,846 sq. ft.907 Unionville Wawaset Rd, KENNETT SQUARE, PA 19348
MLS# PACT2112958Listed by: KELLER WILLIAMS REAL ESTATE - WEST CHESTER - Open Sat, 12 to 2pmNew
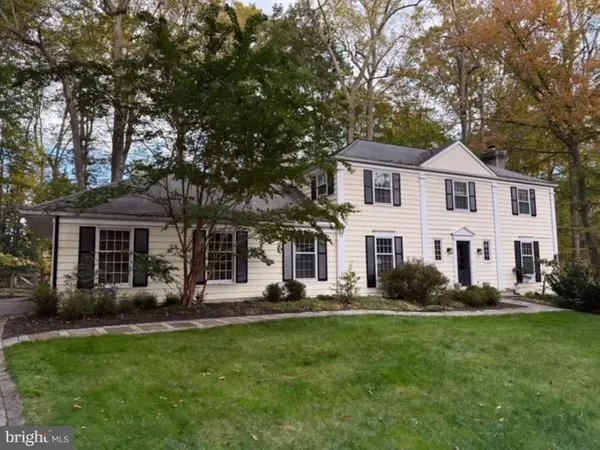 $729,900Active4 beds 3 baths2,592 sq. ft.
$729,900Active4 beds 3 baths2,592 sq. ft.49 Partridge Ln, KENNETT SQUARE, PA 19348
MLS# PACT2112836Listed by: COMPASS 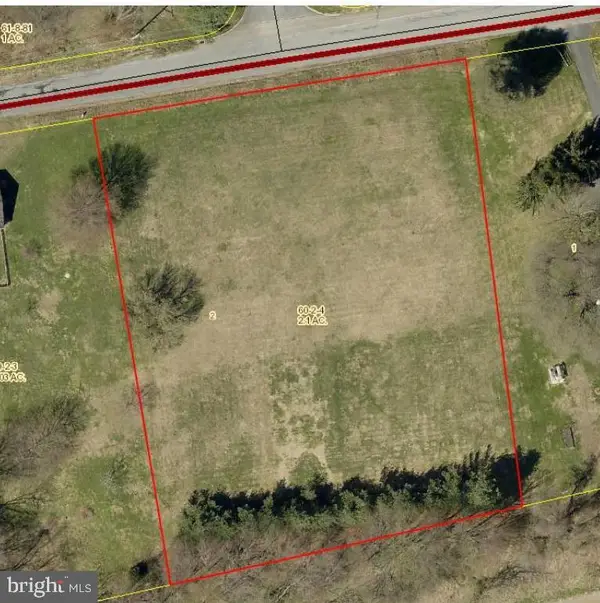 $299,000Pending1.59 Acres
$299,000Pending1.59 Acres258 Line Rd, KENNETT SQUARE, PA 19348
MLS# PACT2112810Listed by: COLDWELL BANKER REALTY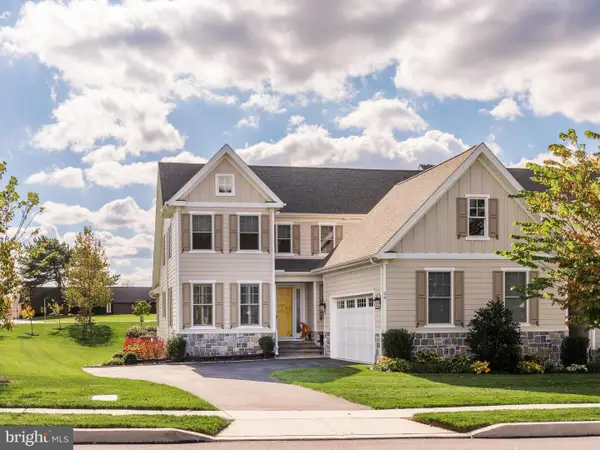 $784,900Pending2 beds 3 baths2,600 sq. ft.
$784,900Pending2 beds 3 baths2,600 sq. ft.24 Radnor Ln, KENNETT SQUARE, PA 19348
MLS# PACT2112480Listed by: RE/MAX MAIN LINE-WEST CHESTER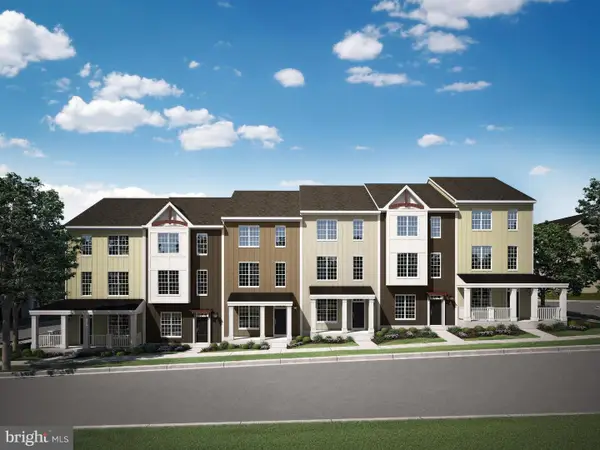 $499,900Active3 beds 3 baths1,876 sq. ft.
$499,900Active3 beds 3 baths1,876 sq. ft.113 Waywood Dr #32, KENNETT SQUARE, PA 19348
MLS# PACT2112522Listed by: LONG & FOSTER REAL ESTATE, INC.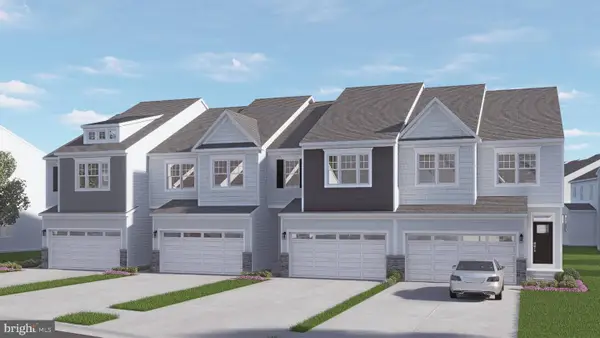 $499,941Active3 beds 3 baths1,902 sq. ft.
$499,941Active3 beds 3 baths1,902 sq. ft.5 Tullow Hill Dr, KENNETT SQUARE, PA 19348
MLS# PACT2112494Listed by: WINDTREE REAL ESTATE
