25 Southridge Dr, Kennett Square, PA 19348
Local realty services provided by:ERA Reed Realty, Inc.
25 Southridge Dr,Kennett Square, PA 19348
$585,000
- 3 Beds
- 3 Baths
- 3,253 sq. ft.
- Single family
- Pending
Listed by: lisa vance, melodie stahley
Office: re/max independence
MLS#:PACT2107674
Source:BRIGHTMLS
Price summary
- Price:$585,000
- Price per sq. ft.:$179.83
- Monthly HOA dues:$125
About this home
New Price! Best Value in Kennett Township!
Welcome to Southridge, a truly special community known for its scenic beauty and
convenient location just minutes from historic Kennett Square and the tax-free shopping and
dining of Delaware. With easy access to Hockessin, Greenville, and Centreville, Philadelphia, and West Chester, this neighborhood offers the perfect blend of charm, convenience, and natural surroundings.
This meticulously maintained home, lovingly cared for by its original owners, offers an inviting
floor plan with site-finished hardwood floors throughout the first level. There is a feeling of peace and quiet when you enter this home.
The vaulted great room with gas fireplace is a showstopper, featuring sliding doors to both a large screened porch in a private natural setting and a spacious Trex deck ideal for entertaining or quiet relaxation.
The main level also includes a first-floor primary bedroom with adjoining bath, a study
with powder room access, and a bright kitchen with endless potential—ready to be updated
into the heart of the home. Electric range could be easily converted to gas cooktop--gas line is in place. With easy updating the baths could be truly special.
Upstairs, a versatile loft overlooks the study and can easily serve as a third bedroom, home
office, or creative space.
The walkout lower level was recently beautifully finished, showcasing a
gas firebox/ temperature regulating-fireplace in the spacious family room, loads of recessed lights,
plus a bedroom and full bath that complete the home. Sliders and windows fill the space
with natural light, making it as functional as it is welcoming.
Additional updates include a newly installed front walkway and stairs leading to the
backyard. Heat pump with oil back up is 4 years old. New hot water heater. Cedar shake roof with transferable maintenance and repair warranty. Details will be provided.
The property itself is nestled in nature in an established neighborhood,
offering a wonderful place to walk dogs, enjoy nature, and greet friendly neighbors.
This home combines thoughtful design, flexible living spaces, and a spectacular setting in
one of the area’s most desirable communities.
Contact an agent
Home facts
- Year built:1981
- Listing ID #:PACT2107674
- Added:106 day(s) ago
- Updated:December 25, 2025 at 08:30 AM
Rooms and interior
- Bedrooms:3
- Total bathrooms:3
- Full bathrooms:2
- Half bathrooms:1
- Living area:3,253 sq. ft.
Heating and cooling
- Cooling:Central A/C
- Heating:Electric, Heat Pump - Oil BackUp, Heat Pump(s), Oil
Structure and exterior
- Roof:Shake
- Year built:1981
- Building area:3,253 sq. ft.
- Lot area:1 Acres
Schools
- Middle school:KENNETT
- Elementary school:GREENWOOD
Utilities
- Water:Community
- Sewer:Private Septic Tank, Shared Septic
Finances and disclosures
- Price:$585,000
- Price per sq. ft.:$179.83
- Tax amount:$8,827 (2025)
New listings near 25 Southridge Dr
- Coming Soon
 $650,000Coming Soon3 beds 2 baths
$650,000Coming Soon3 beds 2 baths530 Richards Rd, KENNETT SQUARE, PA 19348
MLS# PACT2114810Listed by: BHHS FOX & ROACH-WEST CHESTER - Coming Soon
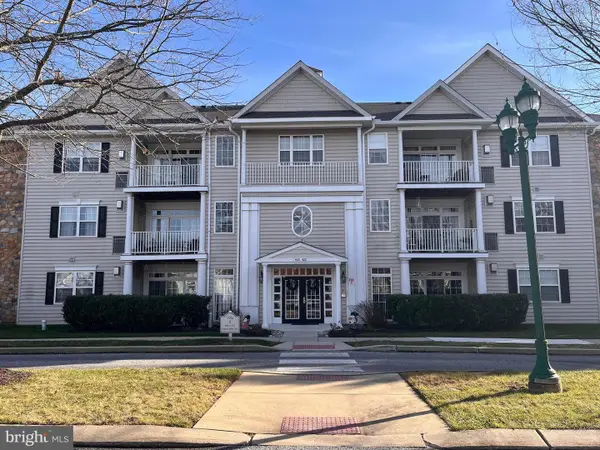 $320,000Coming Soon3 beds 2 baths
$320,000Coming Soon3 beds 2 baths418 Victoria Gardens Dr #j, KENNETT SQUARE, PA 19348
MLS# PACT2115038Listed by: KELLER WILLIAMS REAL ESTATE - WEST CHESTER 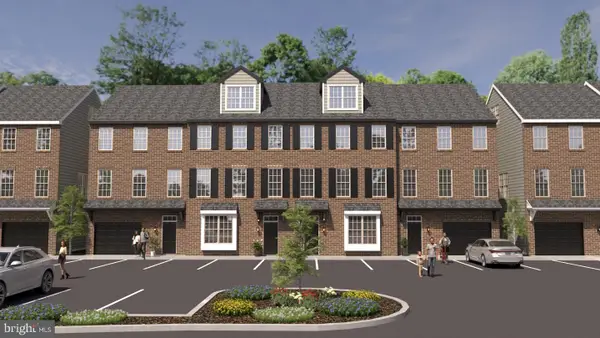 $559,000Pending3 beds 3 baths2,165 sq. ft.
$559,000Pending3 beds 3 baths2,165 sq. ft.511 Louie Ln, KENNETT SQUARE, PA 19348
MLS# PACT2114986Listed by: EXP REALTY, LLC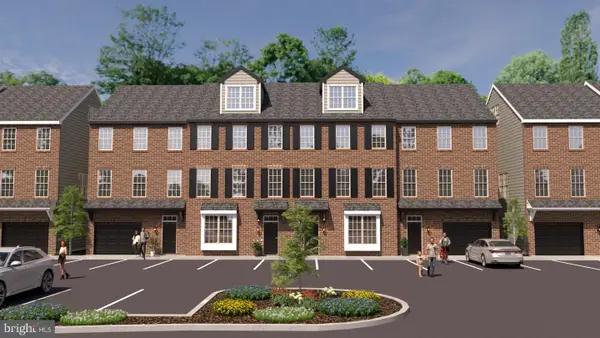 $559,000Pending3 beds 3 baths2,165 sq. ft.
$559,000Pending3 beds 3 baths2,165 sq. ft.517 Louie Ln, KENNETT SQUARE, PA 19348
MLS# PACT2114988Listed by: EXP REALTY, LLC $523,010Pending3 beds 3 baths2,412 sq. ft.
$523,010Pending3 beds 3 baths2,412 sq. ft.131 Foragers Ln, KENNETT SQUARE, PA 19348
MLS# PACT2114946Listed by: WINDTREE REAL ESTATE- New
 $925,000Active4 beds 3 baths3,315 sq. ft.
$925,000Active4 beds 3 baths3,315 sq. ft.820 Waverly Rd, KENNETT SQUARE, PA 19348
MLS# PACT2114784Listed by: BHHS FOX & ROACH-KENNETT SQ 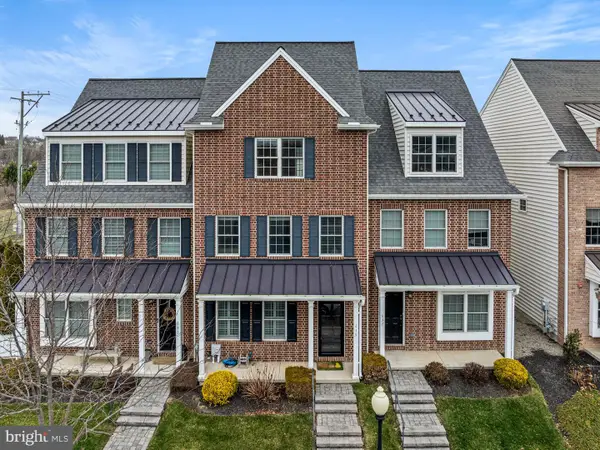 $525,000Active3 beds 4 baths2,340 sq. ft.
$525,000Active3 beds 4 baths2,340 sq. ft.639 W Mulberry St, KENNETT SQUARE, PA 19348
MLS# PACT2114414Listed by: EXP REALTY, LLC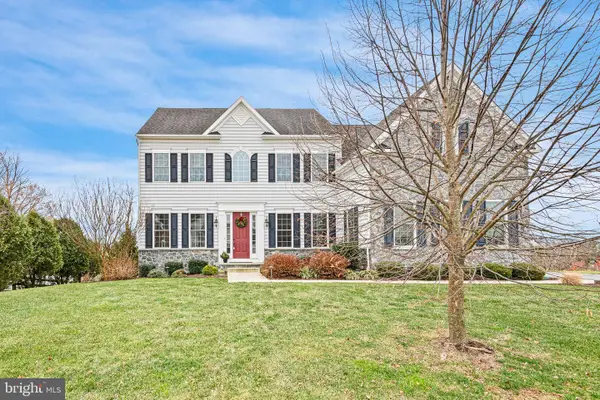 $899,900Pending5 beds 4 baths4,071 sq. ft.
$899,900Pending5 beds 4 baths4,071 sq. ft.110 Pierce Ln, KENNETT SQUARE, PA 19348
MLS# PACT2114552Listed by: LONG & FOSTER REAL ESTATE, INC.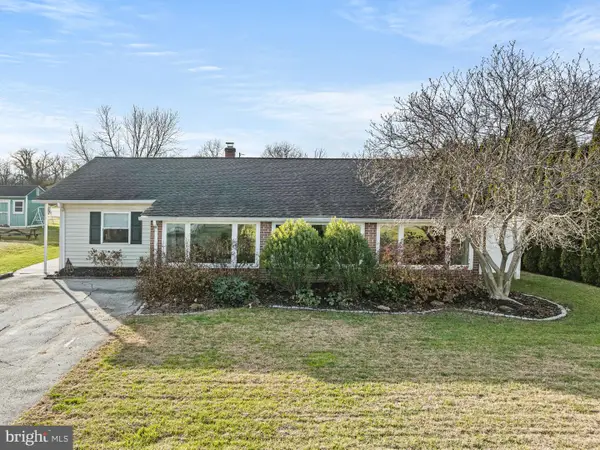 $500,000Pending4 beds 2 baths1,641 sq. ft.
$500,000Pending4 beds 2 baths1,641 sq. ft.426 S Walnut St, KENNETT SQUARE, PA 19348
MLS# PACT2114278Listed by: EXP REALTY, LLC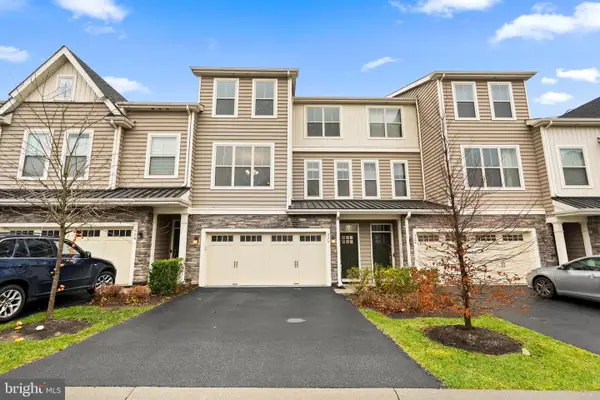 $617,500Active3 beds 3 baths2,747 sq. ft.
$617,500Active3 beds 3 baths2,747 sq. ft.326 Redbud Ln, KENNETT SQUARE, PA 19348
MLS# PACT2114148Listed by: KELLER WILLIAMS REAL ESTATE -EXTON
