380 Upland Rd, Kennett Square, PA 19348
Local realty services provided by:Mountain Realty ERA Powered
380 Upland Rd,Kennett Square, PA 19348
$6,995,000
- 7 Beds
- 9 Baths
- 11,000 sq. ft.
- Single family
- Active
Listed by: margot n mohr teetor
Office: re/max preferred - newtown square
MLS#:PACT2090764
Source:BRIGHTMLS
Price summary
- Price:$6,995,000
- Price per sq. ft.:$635.91
About this home
Fox Hill Farm, nestled in the heart of Chester County's bucolic horse
country, is an exquisite country estate and income-producing equestrian
facility that evokes the best of Europe and Southeastern Pennsylvania.
Situated on 80+ acres, the home was designed in 2006 by renowned
architect, Richard Buchanan, who was recently named to the Forbes Top
Residential Architects 2025 list. The property retains the charm of the
historic farm through the rolling topography, original spring house, and
barns. The home offers an abundance of modern amenities while
maintaining the authentic feel of a historic fieldstone estate. Enter the stone
driveway, past mature trees and horse pastures before being welcomed by
mature boxwoods and garden hydrangeas at the front entrance featuring a
19th century mahogany door with period antique hardware. The foyer's
black and white checkerboard Italian marble tile once graced an English
manor home. Cross 200-year-old French Oak floors imported from a
French chateau to discover a music room fitted for a grand piano, an
elegant living room, and arched doorways to a dining room that allows
views of the home's beautiful landscape. Tall ceilings and farmhouse wood
floors lead to an expansive family room where one can relax in front of a
large open-hearth fireplace. The kitchen was designed with reclaimed
hardwood floors and exposed ceiling beams. Foodies will rejoice at the
kitchen’s amenities including gorgeous white marble countertops, a custom
butcher block, a soapstone prep area with sink, a Lacanche range with 3
ovens, warming drawers and 7 burners, side-by-side full size Sub Zero
refrigerators/freezers, a built in Miele cappuccino maker, and a Shaws
Original farmhouse sink. Outside, adjacent to the kitchen, enjoy a stone
barbecue complex with both propane and wood grills. The 1200 bottle wine
cellar, large butler’s pantry with a full size Sub Zero wine fridge and
adjacent wet bar will complete your entertaining experience. Host guests in
the formal dining room, the kitchen’s generous eat-in area or dine alfresco
on the sweeping outdoor veranda while watching wildlife on the pond or in
the back pastures. Climb the gracefully curved Greek ornamented staircase
to five lovely second-floor bedrooms; three with two baths, an additional
guest room with en-suite bathroom, and a primary bedroom suite. The
Primary suite features a vast room-sized walk-in closet with built-in shoe
rack and shelves, a sumptuous Jerusalem stone floored bathroom,
luxuriate in the large shower and copper clad soaking tub and steam room.
Catch the evening breeze from the outdoor balcony overlooking the
countryside. The third floor offers ample office space, a powder room, and
a spare room with a full bath that can be used as a guest room, extra
library, or creative workspace. On the lower level, enjoy the movie
screening room designed like a glorious Moroccan tent, another large
family room, and a temperature-controlled wine cellar that holds 1200
bottles and boasts another wet sink and tasting area. There is also a pool
table area, laundry room, and a large yoga/workout studio. Beyond the
house, 80 acres of beautiful views and bountiful space invites picnics,
parties and outdoor recreation. After a game on the tennis court, cool off in
the pool surrounded by locally quarried Avondale fieldstone or relax in the
newly constructed timber framed pool house with unencumbered private
views of the surrounding scenery. Equestrians will indulge in all that
Cheshire Hunt country offers, with endless trail riding and ample
competition venues. The equestrian facility is income-generating, includes
27 total stalls, an indoor, 2 outdoor arenas and a cross country jump field.
It is currently leased to an international level rider. Fox Hill Farm is within an
hour of Philadelphia and an easy commute to all the major cities by railway
in Downingtown or Wilmington, Delaware.
Contact an agent
Home facts
- Year built:2006
- Listing ID #:PACT2090764
- Added:376 day(s) ago
- Updated:February 11, 2026 at 02:38 PM
Rooms and interior
- Bedrooms:7
- Total bathrooms:9
- Full bathrooms:5
- Half bathrooms:4
- Living area:11,000 sq. ft.
Heating and cooling
- Cooling:Central A/C
- Heating:90% Forced Air, Propane - Owned, Radiant
Structure and exterior
- Year built:2006
- Building area:11,000 sq. ft.
- Lot area:80.2 Acres
Schools
- High school:UNIONVILLE
- Middle school:PATTON
Utilities
- Water:Well
- Sewer:On Site Septic
Finances and disclosures
- Price:$6,995,000
- Price per sq. ft.:$635.91
- Tax amount:$50,343 (2024)
New listings near 380 Upland Rd
- Coming SoonOpen Sun, 12:30 to 2:30pm
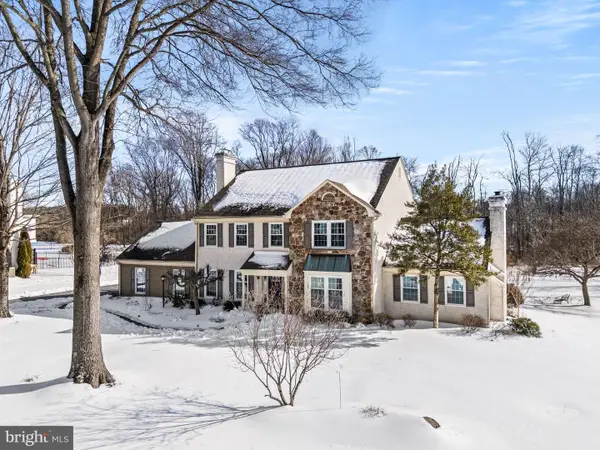 $850,000Coming Soon4 beds 3 baths
$850,000Coming Soon4 beds 3 baths280 Longview Ln, KENNETT SQUARE, PA 19348
MLS# PACT2117152Listed by: KELLER WILLIAMS REALTY GROUP - New
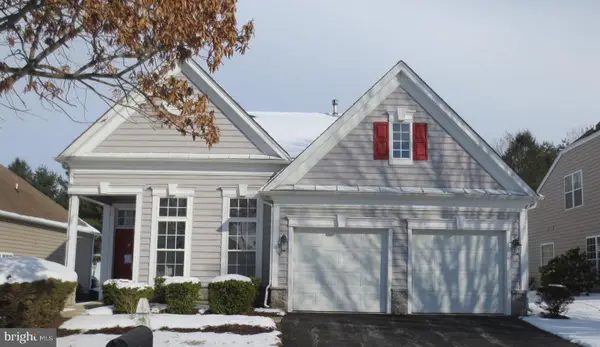 $660,000Active3 beds 3 baths2,372 sq. ft.
$660,000Active3 beds 3 baths2,372 sq. ft.458 Mimosa Cir, KENNETT SQUARE, PA 19348
MLS# PACT2117392Listed by: AMERICAN DESTINY REAL ESTATE-PHILADELPHIA - Coming Soon
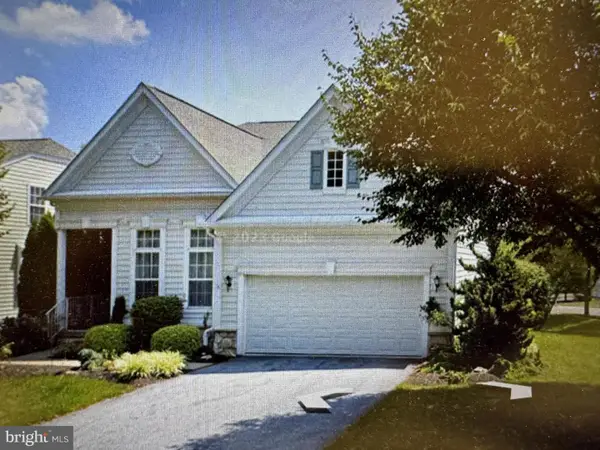 $799,900Coming Soon4 beds 4 baths
$799,900Coming Soon4 beds 4 baths101 Violet Dr, KENNETT SQUARE, PA 19348
MLS# PACT2114918Listed by: BHHS FOX & ROACH-KENNETT SQ - Open Sat, 1 to 3pmNew
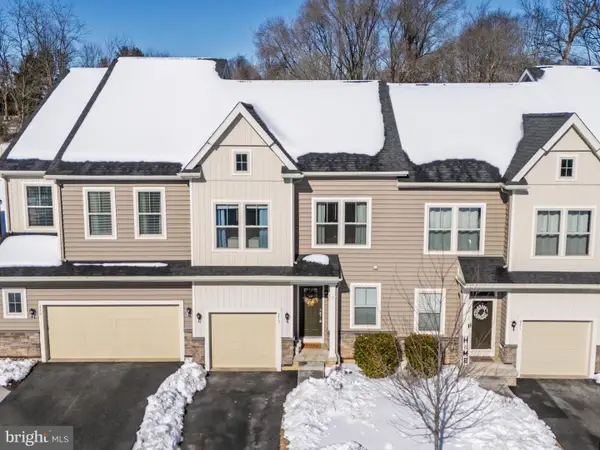 $440,000Active3 beds 3 baths2,175 sq. ft.
$440,000Active3 beds 3 baths2,175 sq. ft.273 Kestrel Ct, KENNETT SQUARE, PA 19348
MLS# PACT2117114Listed by: KW GREATER WEST CHESTER - Coming SoonOpen Sat, 1 to 3pm
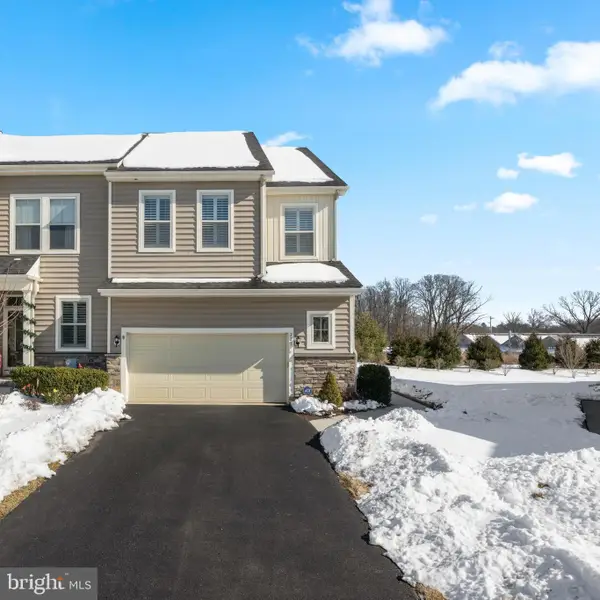 $485,000Coming Soon3 beds 3 baths
$485,000Coming Soon3 beds 3 baths225 Kestrel Ct, KENNETT SQUARE, PA 19348
MLS# PACT2117016Listed by: BHHS FOX & ROACH MALVERN-PAOLI - New
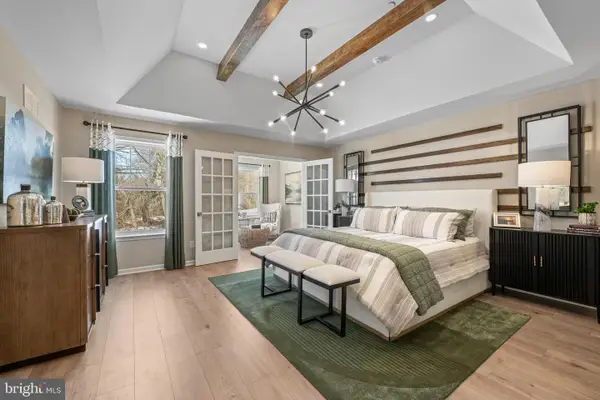 $598,937Active3 beds 4 baths2,546 sq. ft.
$598,937Active3 beds 4 baths2,546 sq. ft.11 Tullow Hill Dr, KENNETT SQUARE, PA 19348
MLS# PACT2117026Listed by: WINDTREE REAL ESTATE 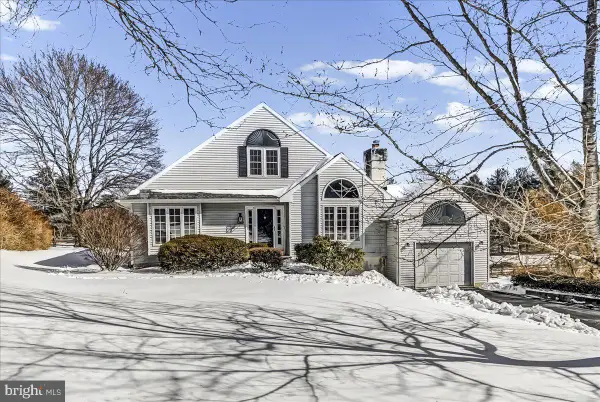 $529,900Pending3 beds 3 baths2,036 sq. ft.
$529,900Pending3 beds 3 baths2,036 sq. ft.406 Columbine Dr, KENNETT SQUARE, PA 19348
MLS# PACT2117102Listed by: RE/MAX TOWN & COUNTRY- Open Sat, 1 to 3pmNew
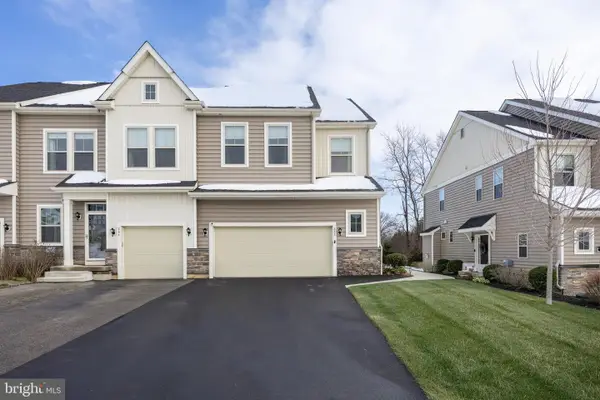 $499,900Active3 beds 3 baths1,935 sq. ft.
$499,900Active3 beds 3 baths1,935 sq. ft.235 Kestrel Ct, KENNETT SQUARE, PA 19348
MLS# PACT2116860Listed by: KELLER WILLIAMS REAL ESTATE -EXTON - New
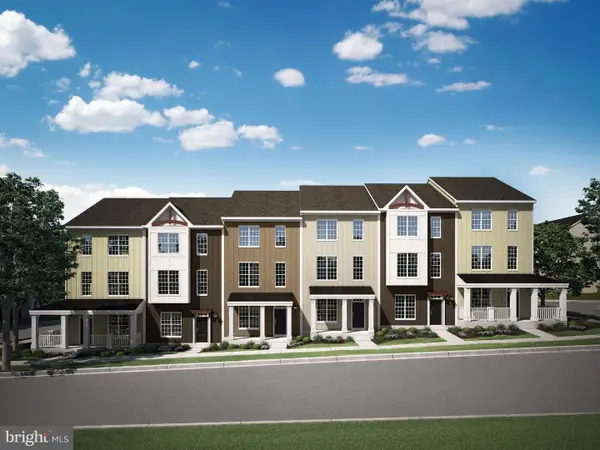 $552,715Active3 beds 3 baths1,876 sq. ft.
$552,715Active3 beds 3 baths1,876 sq. ft.103 Waywood Dr #36, KENNETT SQUARE, PA 19348
MLS# PACT2117000Listed by: LONG & FOSTER REAL ESTATE, INC. 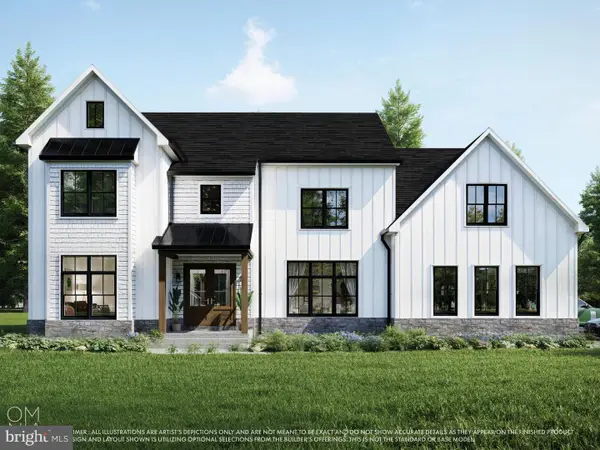 $2,325,205Active5 beds 5 baths4,262 sq. ft.
$2,325,205Active5 beds 5 baths4,262 sq. ft.989 Sills Mill Rd, KENNETT SQUARE, PA 19348
MLS# PACT2116854Listed by: KELLER WILLIAMS REAL ESTATE - WEST CHESTER

