505 Wisteria Dr, Kennett Square, PA 19348
Local realty services provided by:ERA Valley Realty
505 Wisteria Dr,Kennett Square, PA 19348
$699,000
- 3 Beds
- 3 Baths
- 3,298 sq. ft.
- Single family
- Pending
Listed by: maureen hughes
Office: keller williams real estate - west chester
MLS#:PACT2109658
Source:BRIGHTMLS
Price summary
- Price:$699,000
- Price per sq. ft.:$211.95
- Monthly HOA dues:$280
About this home
Welcome to Traditions. A sought after 55+ Gold Star Community. From the moment you arrive at this home, the pride of ownership is evident.The home was just freshly painted throughout, Front door and shutters were also painted and new carpeting in Master Bedroom Featuring 10'ceilings on the first floor and a two story open foyer and two story Family Room, with hardwood flooring which is continued through to the Kitchen . The Formal living and Dining room are open and quite spacious. The Family room features a gas fireplace and wait until you see all the space in the kitchen and Breakfast room. There is a sliding door from the Breakfast room leading to the custom paver patio. This space is so lovely and made even more private as it is ringed with mature landscaping. Continue through to the light and airy Primary bedroom with ensuite Primary Bath. Add to this a firstr floor office all on the Main level for ease of living, along with a powder room and laundry room. Heading upstairs you'll find two bedrooms a full bath and open loft space. This is a great spot for guests, grandchildren or a perfect quiet spot to read. Don't miss the walkin attic located off bedroom #3, which serves as amazing storage space. Roof 2019,, HVAC with Humidifier 2020. All this and you are within walking distance to the Clubhouse and pool. This home is beasutifully maintained and just waiting for you to call it home,.
Contact an agent
Home facts
- Year built:2003
- Listing ID #:PACT2109658
- Added:111 day(s) ago
- Updated:January 08, 2026 at 08:34 AM
Rooms and interior
- Bedrooms:3
- Total bathrooms:3
- Full bathrooms:2
- Half bathrooms:1
- Living area:3,298 sq. ft.
Heating and cooling
- Cooling:Central A/C
- Heating:90% Forced Air, Natural Gas
Structure and exterior
- Roof:Pitched, Shingle
- Year built:2003
- Building area:3,298 sq. ft.
- Lot area:0.2 Acres
Schools
- High school:UNIONVILLE
- Middle school:CHARLES F. PATTON
- Elementary school:UNIONVILLE
Utilities
- Water:Public
- Sewer:Public Sewer
Finances and disclosures
- Price:$699,000
- Price per sq. ft.:$211.95
- Tax amount:$8,990 (2025)
New listings near 505 Wisteria Dr
- Open Sun, 12 to 2pmNew
 $635,000Active4 beds 2 baths1,934 sq. ft.
$635,000Active4 beds 2 baths1,934 sq. ft.102 Lincoln St, KENNETT SQUARE, PA 19348
MLS# PACT2114320Listed by: COMPASS RE - Coming SoonOpen Sun, 11am to 1pm
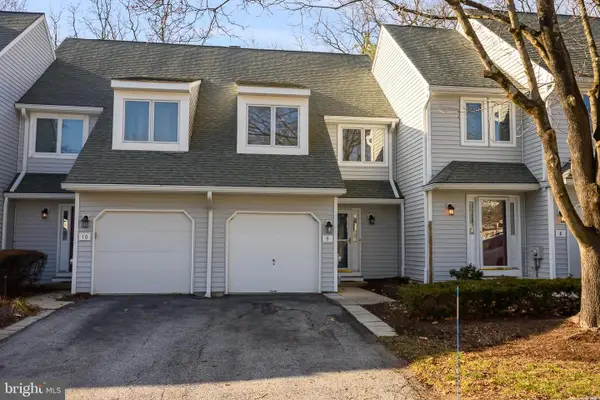 $375,000Coming Soon2 beds 3 baths
$375,000Coming Soon2 beds 3 baths9 W Jonathan Ct, KENNETT SQUARE, PA 19348
MLS# PACT2114844Listed by: KW GREATER WEST CHESTER - New
 $600,000Active4 beds 4 baths2,517 sq. ft.
$600,000Active4 beds 4 baths2,517 sq. ft.302 Manor Dr, KENNETT SQUARE, PA 19348
MLS# PACT2115278Listed by: BEILER-CAMPBELL REALTORS-AVONDALE 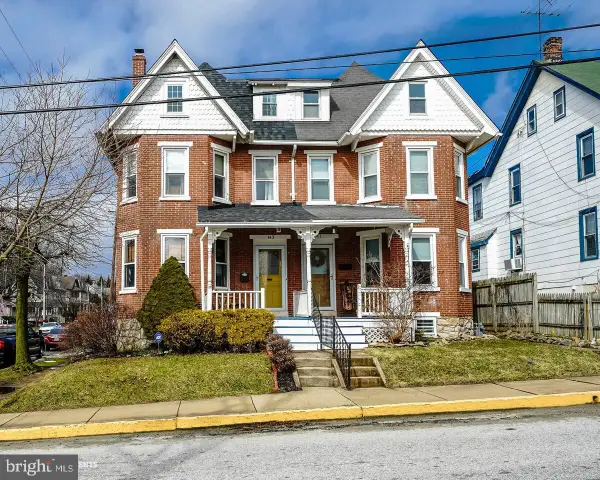 $425,000Pending3 beds 1 baths1,317 sq. ft.
$425,000Pending3 beds 1 baths1,317 sq. ft.143 W Mulberry St, KENNETT SQUARE, PA 19348
MLS# PACT2115274Listed by: EXP REALTY, LLC- Coming SoonOpen Sat, 12 to 2pm
 $975,000Coming Soon4 beds 4 baths
$975,000Coming Soon4 beds 4 baths211 Daylesford Ct, KENNETT SQUARE, PA 19348
MLS# PACT2115126Listed by: RE/MAX TOWN & COUNTRY 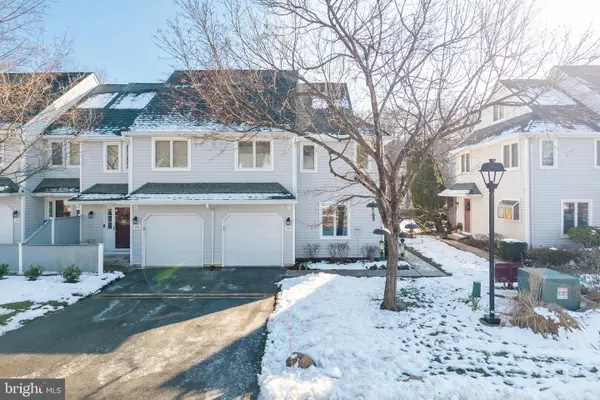 $385,000Pending3 beds 3 baths1,737 sq. ft.
$385,000Pending3 beds 3 baths1,737 sq. ft.125 W Thomas Ct, KENNETT SQUARE, PA 19348
MLS# PACT2114860Listed by: BHHS FOX & ROACH-CHADDS FORD $650,000Active3 beds 2 baths1,422 sq. ft.
$650,000Active3 beds 2 baths1,422 sq. ft.530 Richards Rd, KENNETT SQUARE, PA 19348
MLS# PACT2114810Listed by: BHHS FOX & ROACH-WEST CHESTER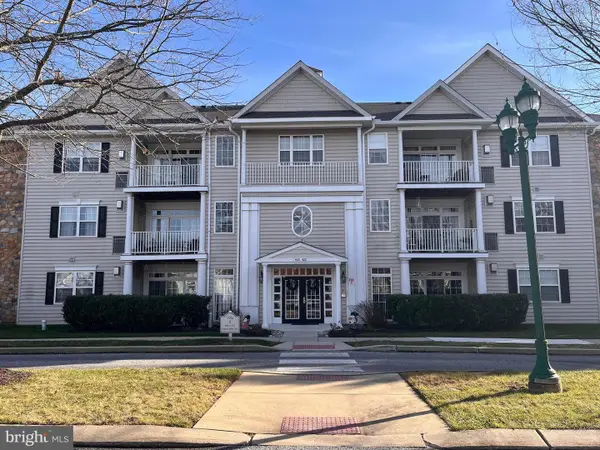 $320,000Pending3 beds 2 baths1,230 sq. ft.
$320,000Pending3 beds 2 baths1,230 sq. ft.418 Victoria Gardens Dr #j, KENNETT SQUARE, PA 19348
MLS# PACT2115038Listed by: KELLER WILLIAMS REAL ESTATE - WEST CHESTER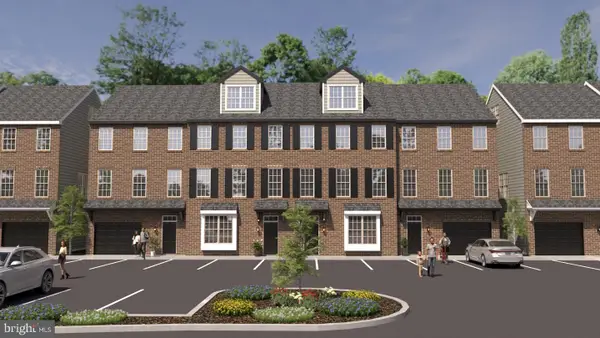 $559,000Pending3 beds 3 baths2,165 sq. ft.
$559,000Pending3 beds 3 baths2,165 sq. ft.511 Louie Ln, KENNETT SQUARE, PA 19348
MLS# PACT2114986Listed by: EXP REALTY, LLC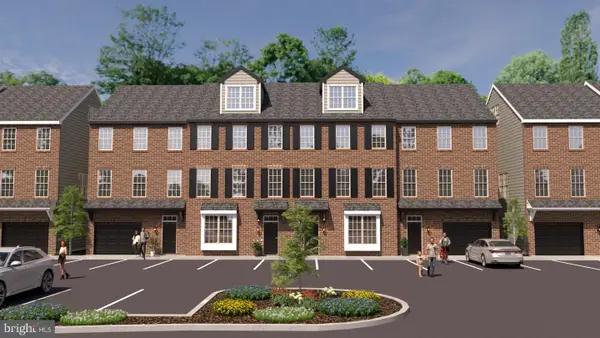 $559,000Pending3 beds 3 baths2,165 sq. ft.
$559,000Pending3 beds 3 baths2,165 sq. ft.517 Louie Ln, KENNETT SQUARE, PA 19348
MLS# PACT2114988Listed by: EXP REALTY, LLC
