711 Potter Dr, Kennett Square, PA 19348
Local realty services provided by:ERA Liberty Realty
Listed by: john a kriza
Office: beiler-campbell realtors-kennett square
MLS#:PACT2109294
Source:BRIGHTMLS
Price summary
- Price:$629,900
- Price per sq. ft.:$237.25
About this home
NEW PRICE! Make an offer! Welcome to 711 Potter Dr..... a sprawling one story ranch home in the popular Cedarcroft community....Unionville Chadds-Ford School District. This 3 BR/2.5 BA/2 car garage home is situated on almost an acre featuring public sewer! Convenient location to Kennett Borough, major work routes and many parks and schools! Upon entering the home, you'll notice the vaulted entry area, beautiful hardwood flooring, the step down living room with fireplace along with the dining room area. Moving into the vaulted family room, you'll find a 2nd fireplace along with access to the kitchen which features lots of cabinetry and hardwood flooring. In the rear of the home, you'll find the bedroom wing which features a large primary suite with walk in closet and bath, plus two additional bedrooms and a full bath. Rounding out the main floor is the laundry area, a guest powder room and the attached 2 car garage. Home also features newer HVAC, an unfinished basement for storage, an oversized driveway area for plenty of guest parking and much more! Make your appointment today!
Contact an agent
Home facts
- Year built:1957
- Listing ID #:PACT2109294
- Added:104 day(s) ago
- Updated:December 25, 2025 at 08:30 AM
Rooms and interior
- Bedrooms:3
- Total bathrooms:3
- Full bathrooms:2
- Half bathrooms:1
- Living area:2,655 sq. ft.
Heating and cooling
- Cooling:Central A/C
- Heating:Forced Air, Oil
Structure and exterior
- Roof:Architectural Shingle
- Year built:1957
- Building area:2,655 sq. ft.
- Lot area:0.98 Acres
Utilities
- Water:Well
- Sewer:Public Sewer
Finances and disclosures
- Price:$629,900
- Price per sq. ft.:$237.25
- Tax amount:$8,899 (2025)
New listings near 711 Potter Dr
- Coming Soon
 $650,000Coming Soon3 beds 2 baths
$650,000Coming Soon3 beds 2 baths530 Richards Rd, KENNETT SQUARE, PA 19348
MLS# PACT2114810Listed by: BHHS FOX & ROACH-WEST CHESTER - Coming Soon
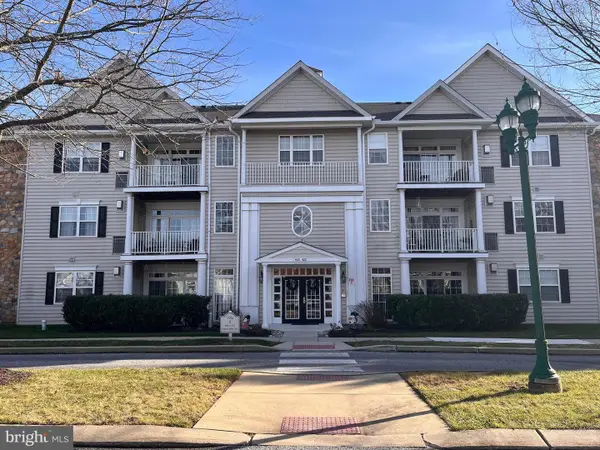 $320,000Coming Soon3 beds 2 baths
$320,000Coming Soon3 beds 2 baths418 Victoria Gardens Dr #j, KENNETT SQUARE, PA 19348
MLS# PACT2115038Listed by: KELLER WILLIAMS REAL ESTATE - WEST CHESTER 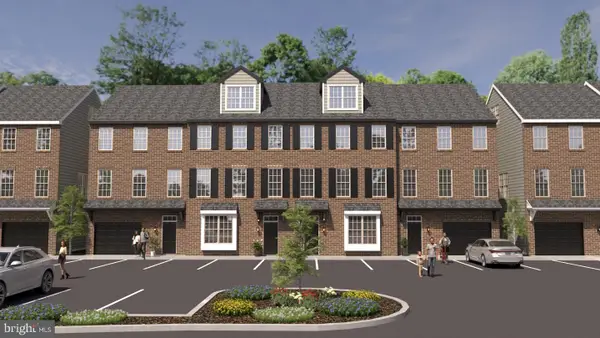 $559,000Pending3 beds 3 baths2,165 sq. ft.
$559,000Pending3 beds 3 baths2,165 sq. ft.511 Louie Ln, KENNETT SQUARE, PA 19348
MLS# PACT2114986Listed by: EXP REALTY, LLC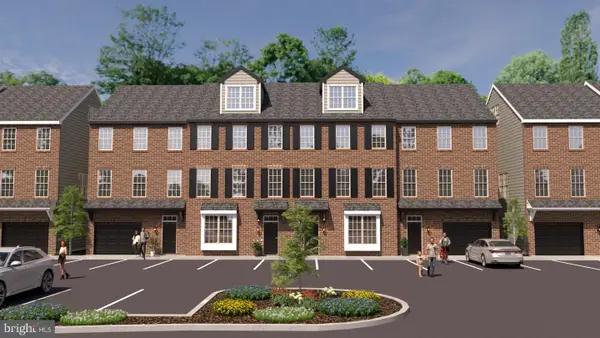 $559,000Pending3 beds 3 baths2,165 sq. ft.
$559,000Pending3 beds 3 baths2,165 sq. ft.517 Louie Ln, KENNETT SQUARE, PA 19348
MLS# PACT2114988Listed by: EXP REALTY, LLC $523,010Pending3 beds 3 baths2,412 sq. ft.
$523,010Pending3 beds 3 baths2,412 sq. ft.131 Foragers Ln, KENNETT SQUARE, PA 19348
MLS# PACT2114946Listed by: WINDTREE REAL ESTATE- New
 $925,000Active4 beds 3 baths3,315 sq. ft.
$925,000Active4 beds 3 baths3,315 sq. ft.820 Waverly Rd, KENNETT SQUARE, PA 19348
MLS# PACT2114784Listed by: BHHS FOX & ROACH-KENNETT SQ 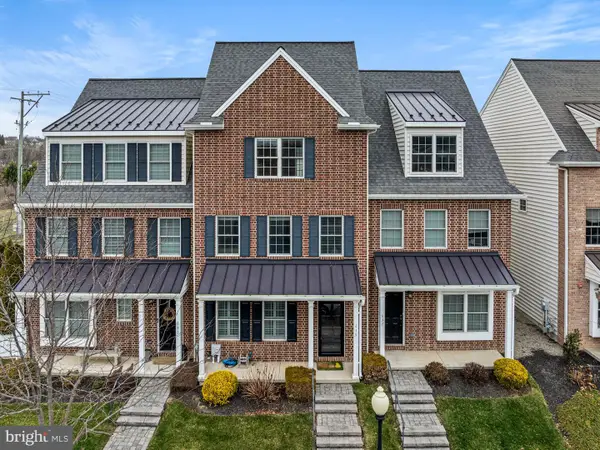 $525,000Active3 beds 4 baths2,340 sq. ft.
$525,000Active3 beds 4 baths2,340 sq. ft.639 W Mulberry St, KENNETT SQUARE, PA 19348
MLS# PACT2114414Listed by: EXP REALTY, LLC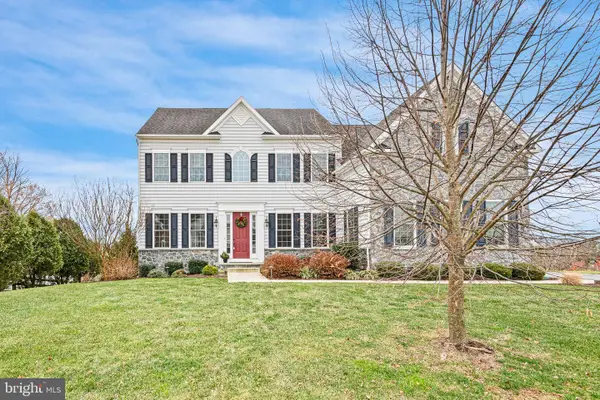 $899,900Pending5 beds 4 baths4,071 sq. ft.
$899,900Pending5 beds 4 baths4,071 sq. ft.110 Pierce Ln, KENNETT SQUARE, PA 19348
MLS# PACT2114552Listed by: LONG & FOSTER REAL ESTATE, INC.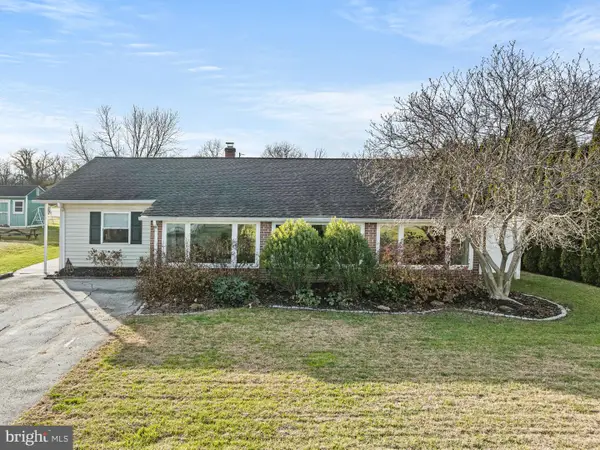 $500,000Pending4 beds 2 baths1,641 sq. ft.
$500,000Pending4 beds 2 baths1,641 sq. ft.426 S Walnut St, KENNETT SQUARE, PA 19348
MLS# PACT2114278Listed by: EXP REALTY, LLC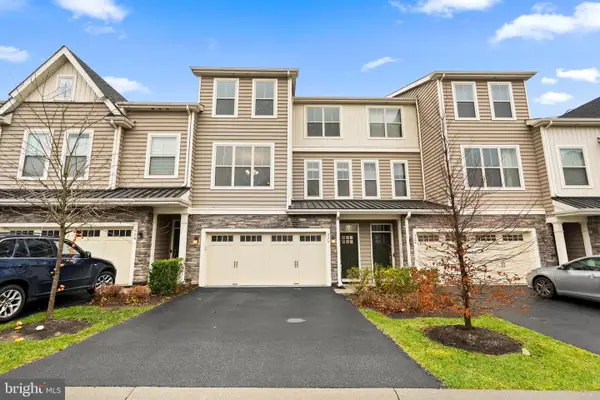 $617,500Active3 beds 3 baths2,747 sq. ft.
$617,500Active3 beds 3 baths2,747 sq. ft.326 Redbud Ln, KENNETT SQUARE, PA 19348
MLS# PACT2114148Listed by: KELLER WILLIAMS REAL ESTATE -EXTON
