804 Waverly Rd, Kennett Square, PA 19348
Local realty services provided by:ERA Martin Associates
804 Waverly Rd,Kennett Square, PA 19348
$590,000
- 4 Beds
- 3 Baths
- 2,870 sq. ft.
- Single family
- Pending
Listed by: erik jansons
Office: exp realty, llc.
MLS#:PACT2112970
Source:BRIGHTMLS
Price summary
- Price:$590,000
- Price per sq. ft.:$205.57
- Monthly HOA dues:$110
About this home
Located in the award-winning Unionville-Chadds Ford School District, this home features a two-story foyer, formal living and dining rooms, and a private office/den. The open kitchen offers light maple cabinetry, new laminate flooring, a center island, and pantry, opening to a breakfast area and deck with scenic views of the level backyard. The family room includes a wood-burning fireplace. Upstairs the primary bedroom has a walk-in closet and en suite bath with double vanity, tiled shower, and corner tub. Three additional bedrooms and a hall bath complete the second floor. Carpets have been removed and are ready for new flooring. Full unfinished basement with poured concrete foundation. New roof in 2025 and a new tankless water heater in 2024. Situated in the desirable Willowdale Crossing community offering convenient access to Kennett Square, Wilmington, Philadelphia, and Maryland. Within walking distance to schools, shops, restaurants, and medical offices at Willowdale Town Center.
Contact an agent
Home facts
- Year built:1999
- Listing ID #:PACT2112970
- Added:94 day(s) ago
- Updated:February 22, 2026 at 08:27 AM
Rooms and interior
- Bedrooms:4
- Total bathrooms:3
- Full bathrooms:2
- Half bathrooms:1
- Living area:2,870 sq. ft.
Heating and cooling
- Cooling:Central A/C
- Heating:Forced Air, Natural Gas
Structure and exterior
- Year built:1999
- Building area:2,870 sq. ft.
- Lot area:0.38 Acres
Schools
- High school:UNIONVILLE
Utilities
- Water:Public
- Sewer:Public Sewer
Finances and disclosures
- Price:$590,000
- Price per sq. ft.:$205.57
- Tax amount:$12,227 (2025)
New listings near 804 Waverly Rd
- Coming Soon
 $1,150,000Coming Soon4 beds 4 baths
$1,150,000Coming Soon4 beds 4 baths234 Lily Ln, KENNETT SQUARE, PA 19348
MLS# PACT2117774Listed by: IRON VALLEY REAL ESTATE OF CENTRAL PA 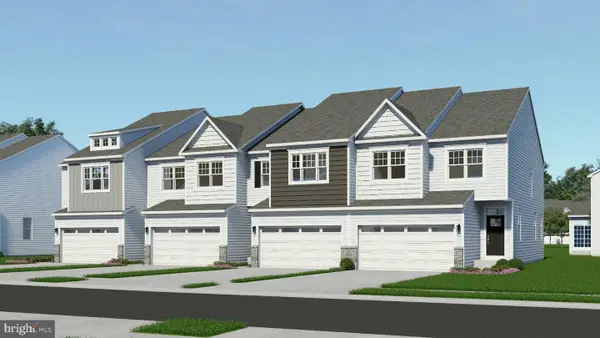 $486,090Pending3 beds 3 baths1,892 sq. ft.
$486,090Pending3 beds 3 baths1,892 sq. ft.138 Foragers Ln, KENNETT SQUARE, PA 19348
MLS# PACT2117864Listed by: WINDTREE REAL ESTATE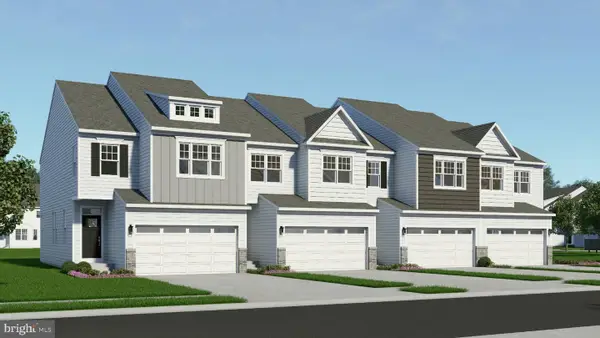 $535,560Pending3 beds 3 baths2,504 sq. ft.
$535,560Pending3 beds 3 baths2,504 sq. ft.128 Foragers Ln, KENNETT SQUARE, PA 19348
MLS# PACT2117868Listed by: WINDTREE REAL ESTATE- New
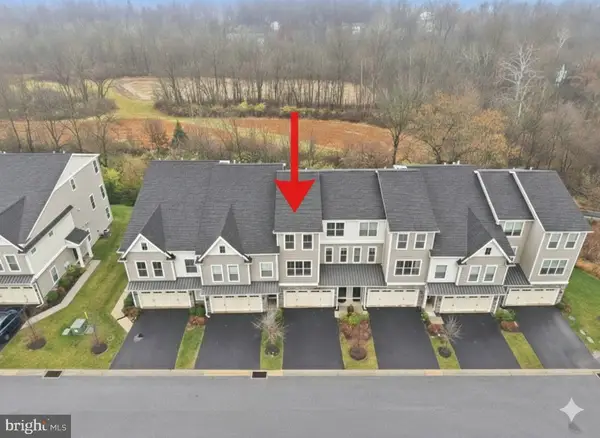 $599,900Active3 beds 3 baths2,747 sq. ft.
$599,900Active3 beds 3 baths2,747 sq. ft.326 Redbud Ln, KENNETT SQUARE, PA 19348
MLS# PACT2117832Listed by: KELLER WILLIAMS REAL ESTATE -EXTON - Open Sun, 12 to 2pmNew
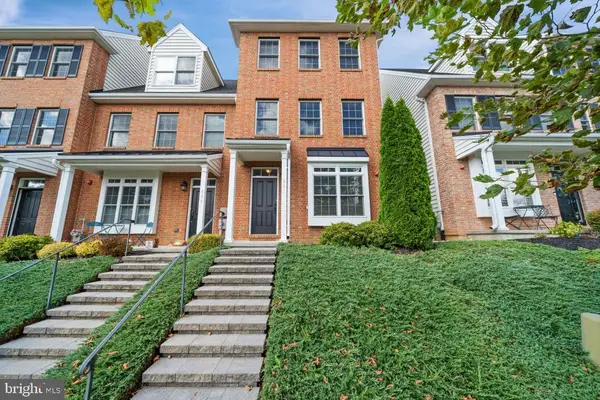 $550,000Active3 beds 4 baths2,280 sq. ft.
$550,000Active3 beds 4 baths2,280 sq. ft.607 W Mulberry St, KENNETT SQUARE, PA 19348
MLS# PACT2117810Listed by: PATTERSON-SCHWARTZ-HOCKESSIN - New
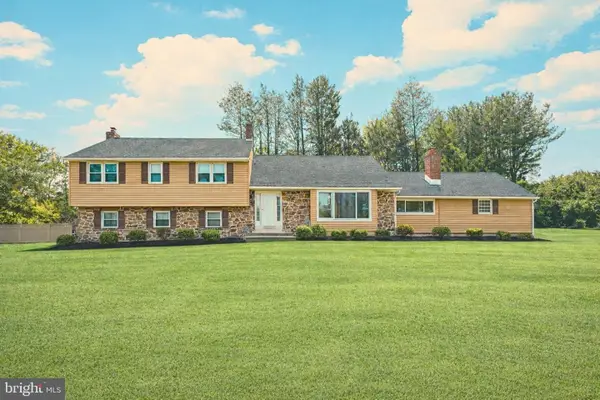 $795,000Active5 beds 4 baths3,703 sq. ft.
$795,000Active5 beds 4 baths3,703 sq. ft.316 Maple Dr, KENNETT SQUARE, PA 19348
MLS# PACT2117772Listed by: VRA REALTY - New
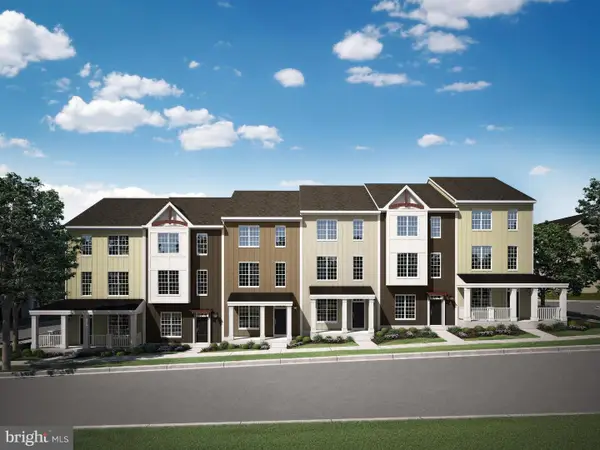 $489,900Active3 beds 3 baths1,876 sq. ft.
$489,900Active3 beds 3 baths1,876 sq. ft.115 Waywood Dr #31, KENNETT SQUARE, PA 19348
MLS# PACT2117664Listed by: LONG & FOSTER REAL ESTATE, INC. - Coming Soon
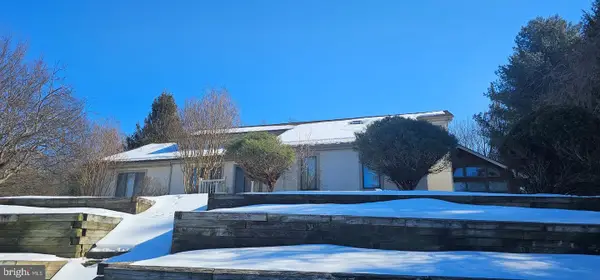 $850,000Coming Soon3 beds 4 baths
$850,000Coming Soon3 beds 4 baths531 Chandler Mill Rd, KENNETT SQUARE, PA 19348
MLS# PACT2117570Listed by: BEILER-CAMPBELL REALTORS-OXFORD - New
 $1,995,000Active5 beds 5 baths4,532 sq. ft.
$1,995,000Active5 beds 5 baths4,532 sq. ft.736 Northbrook Rd #l3, KENNETT SQUARE, PA 19348
MLS# PACT2117096Listed by: LPT REALTY, LLC - New
 $1,995,000Active5 beds 5 baths4,900 sq. ft.
$1,995,000Active5 beds 5 baths4,900 sq. ft.736 Northbrook Rd #l2, KENNETT SQUARE, PA 19348
MLS# PACT2117316Listed by: LPT REALTY, LLC

