834 Marlboro Spring Rd, KENNETT SQUARE, PA 19348
Local realty services provided by:ERA Reed Realty, Inc.
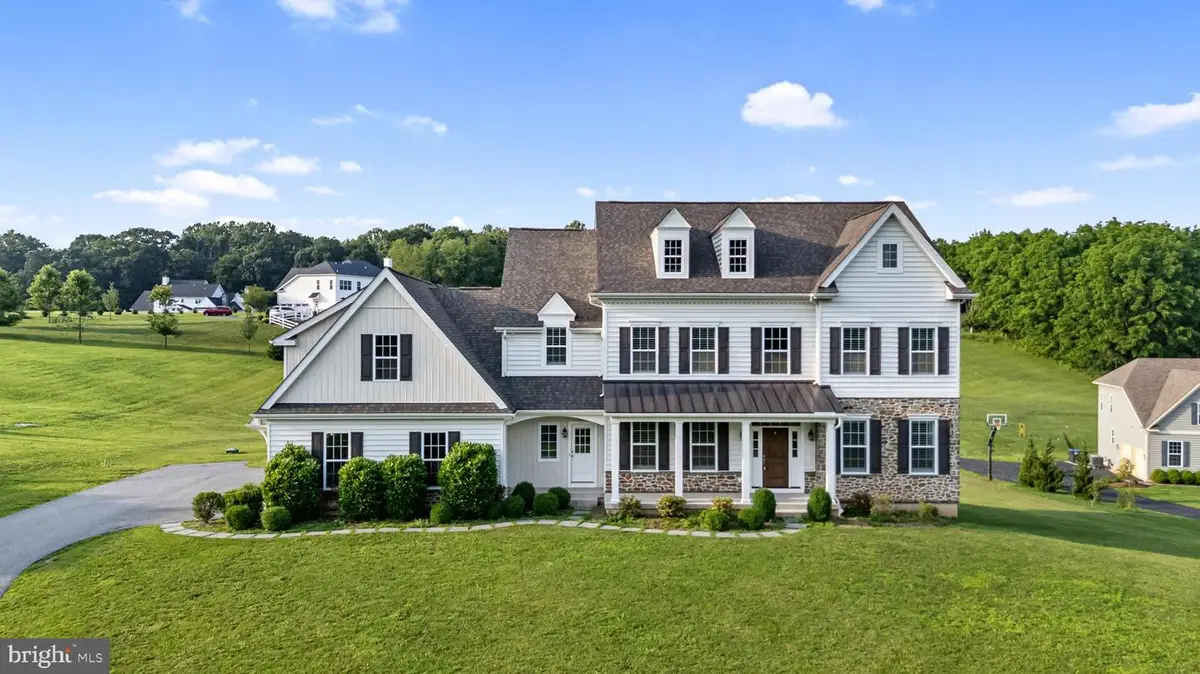
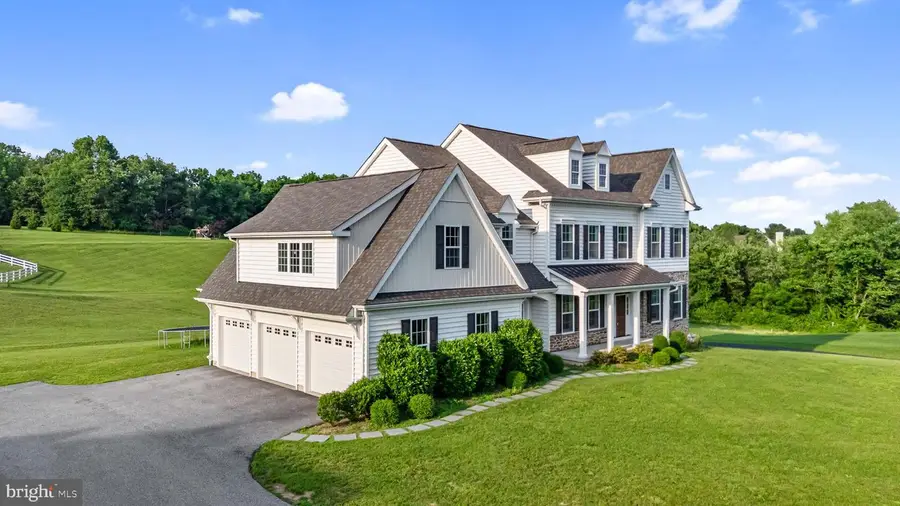
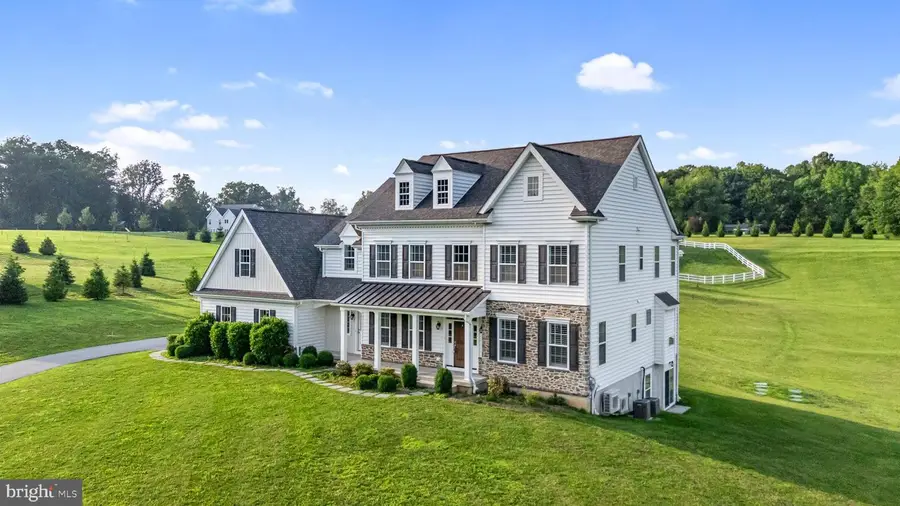
834 Marlboro Spring Rd,KENNETT SQUARE, PA 19348
$1,350,000
- 4 Beds
- 5 Baths
- 6,173 sq. ft.
- Single family
- Pending
Listed by:katherine l pechickjian
Office:crown homes real estate
MLS#:PACT2100936
Source:BRIGHTMLS
Price summary
- Price:$1,350,000
- Price per sq. ft.:$218.69
About this home
Stunning Estate in Sought-After Unionville-Chadds Ford School District – 834 Marlboro Spring Rd, Kennett Square, PA 19348
Set on a lush 1.8-acre lot in the highly sought-after Unionville-Chadds Ford School District, this exquisite Bentley Home presents 6,173 square feet of refined living space. Built in 2020, this impressive residence offers an unparalleled combination of luxury, functionality, and modern design, ideal for both family living and sophisticated entertaining.
The main level welcomes you with soaring 9-foot ceilings, amplifying the spacious and open atmosphere throughout the home. The chef-inspired kitchen is a true standout, featuring top-of-the-line stainless steel appliances, sleek quartz countertops, a butler’s pantry, and rich, solid wood cabinetry with soft-close drawers. A large center island invites both meal prep and casual gatherings, while the adjacent breakfast room offers a light-filled space for family meals. The generous family room, highlighted by a coffered ceiling, provides an elegant setting for relaxation, and the well-appointed office offers a private space for work or study.
The second floor is equally impressive, with four generously sized bedrooms designed for comfort and privacy. The luxurious primary suite is a tranquil retreat, featuring a large walk-in closet and an opulent en-suite bathroom. The second bedroom enjoys a private full bath, while the third and fourth bedrooms share a tastefully designed hall bath. Convenience is key with a second-floor laundry room that enhances the home's functionality.
A private staircase leads to a versatile in-law suite or 5th bedroom, which is currently used as a gym but can easily be transformed to suit a variety of needs. This suite also includes a sauna, adding a touch of luxury and relaxation to the space. The fully finished basement expands the home’s living area, offering endless possibilities for recreation, entertainment, or additional storage.
Further enhancing the home's practicality is a three-car garage, a mudroom, and ample closet space throughout. With no HOA, this property offers the ultimate in privacy and freedom.
Boasting a prime location in one of Chester County’s most desirable communities, this home provides the perfect balance of seclusion and convenience, just minutes from charming downtown Kennett Square and easy access to major roadways. Discover the perfect blend of contemporary living and sought-after Unionville charm at 834 Marlboro Spring Road. Don’t miss out on this rare opportunity to own a truly remarkable home.
Contact an agent
Home facts
- Year built:2020
- Listing Id #:PACT2100936
- Added:64 day(s) ago
- Updated:August 13, 2025 at 07:30 AM
Rooms and interior
- Bedrooms:4
- Total bathrooms:5
- Full bathrooms:4
- Half bathrooms:1
- Living area:6,173 sq. ft.
Heating and cooling
- Cooling:Central A/C
- Heating:90% Forced Air, Central, Propane - Leased, Zoned
Structure and exterior
- Roof:Metal, Shingle
- Year built:2020
- Building area:6,173 sq. ft.
- Lot area:1.85 Acres
Schools
- High school:UNIONVILLE
Utilities
- Water:Well
- Sewer:On Site Septic
Finances and disclosures
- Price:$1,350,000
- Price per sq. ft.:$218.69
- Tax amount:$22,537 (2024)
New listings near 834 Marlboro Spring Rd
- New
 $979,000Active3 beds 4 baths4,346 sq. ft.
$979,000Active3 beds 4 baths4,346 sq. ft.962 E Baltimore Pike, KENNETT SQUARE, PA 19348
MLS# PACT2105934Listed by: BEILER-CAMPBELL REALTORS-KENNETT SQUARE - New
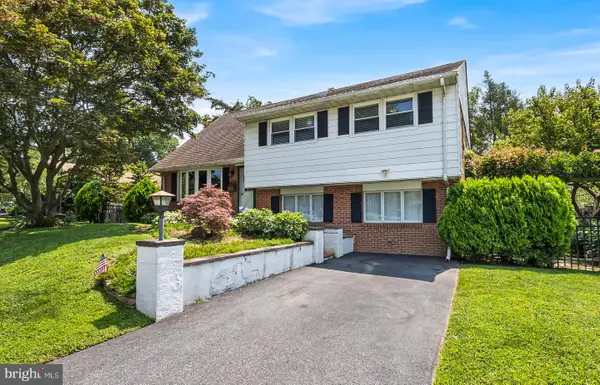 $490,000Active4 beds 3 baths2,199 sq. ft.
$490,000Active4 beds 3 baths2,199 sq. ft.510 Ridge Ave, KENNETT SQUARE, PA 19348
MLS# PACT2105836Listed by: PATTERSON-SCHWARTZ - GREENVILLE - New
 $399,000Active3 beds 2 baths2,064 sq. ft.
$399,000Active3 beds 2 baths2,064 sq. ft.609 Creek Rd, KENNETT SQUARE, PA 19348
MLS# PACT2105838Listed by: FORAKER REALTY CO. - New
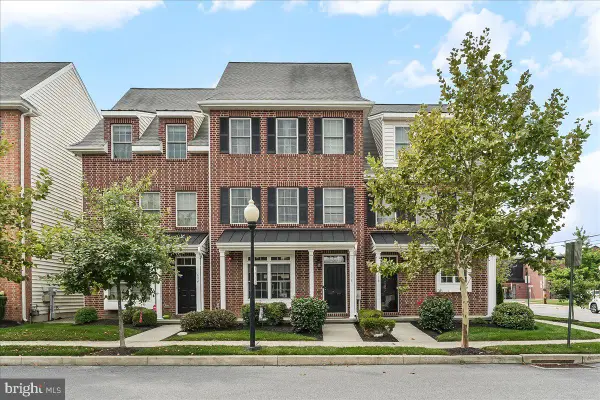 $549,900Active3 beds 4 baths2,340 sq. ft.
$549,900Active3 beds 4 baths2,340 sq. ft.636 D St, KENNETT SQUARE, PA 19348
MLS# PACT2105358Listed by: BEILER-CAMPBELL REALTORS-AVONDALE - New
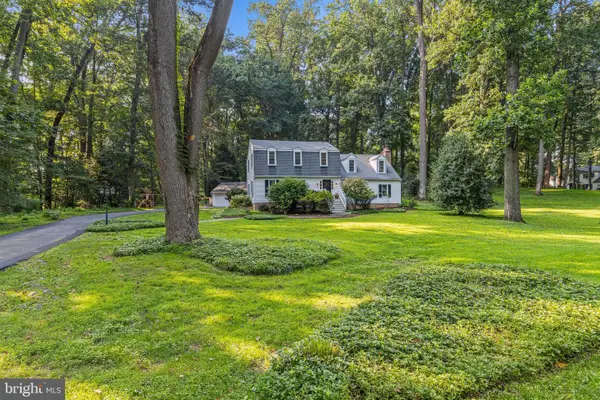 $749,995Active4 beds 3 baths2,715 sq. ft.
$749,995Active4 beds 3 baths2,715 sq. ft.39 Fawn Ln, KENNETT SQUARE, PA 19348
MLS# PACT2105644Listed by: KELLER WILLIAMS REALTY DEVON-WAYNE - New
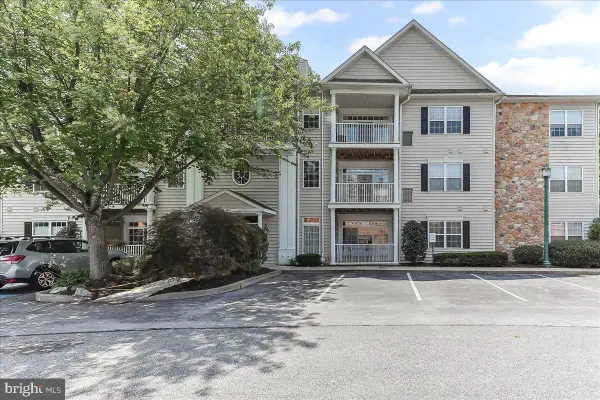 $360,000Active2 beds 2 baths1,183 sq. ft.
$360,000Active2 beds 2 baths1,183 sq. ft.223 Victoria Gardens Dr #l, KENNETT SQUARE, PA 19348
MLS# PACT2105046Listed by: BEILER-CAMPBELL REALTORS-AVONDALE - Open Sat, 11am to 3pmNew
 $649,900Active3 beds 2 baths1,976 sq. ft.
$649,900Active3 beds 2 baths1,976 sq. ft.327 E Street Rd, KENNETT SQUARE, PA 19348
MLS# PACT2105434Listed by: REAL BROKER, LLC - Coming Soon
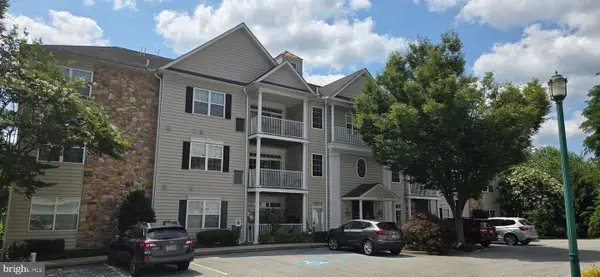 $365,000Coming Soon3 beds 2 baths
$365,000Coming Soon3 beds 2 baths123 Victoria Gardens Dr #a, KENNETT SQUARE, PA 19348
MLS# PACT2105572Listed by: BEILER-CAMPBELL REALTORS-KENNETT SQUARE - Open Sat, 1 to 3pmNew
 $675,000Active4 beds 3 baths2,346 sq. ft.
$675,000Active4 beds 3 baths2,346 sq. ft.617 Unionville Rd, KENNETT SQUARE, PA 19348
MLS# PACT2105244Listed by: KW GREATER WEST CHESTER  $565,000Pending3 beds 3 baths1,720 sq. ft.
$565,000Pending3 beds 3 baths1,720 sq. ft.105 Sean Dr, KENNETT SQUARE, PA 19348
MLS# PACT2105528Listed by: LONG & FOSTER REAL ESTATE, INC.
