907 Mitchell Farm Ln, Kennett Square, PA 19348
Local realty services provided by:ERA Byrne Realty
907 Mitchell Farm Ln,Kennett Square, PA 19348
$775,000
- 4 Beds
- 3 Baths
- 2,917 sq. ft.
- Single family
- Pending
Listed by: wendi carboni
Office: realty one group restore
MLS#:PACT2110174
Source:BRIGHTMLS
Price summary
- Price:$775,000
- Price per sq. ft.:$265.68
About this home
Step into a home where every day feels like a staycation! With almost 3,000 sq ft of finished living space and so much natural light, what are you waiting for? Upon entering through the freshly stained double front doors, you are greeted with a large open area perfect for family fun, friendly get-togethers, and easy living. The large master suite is a true retreat, complete with generous closets and a dedicated changing area for added convenience. An extra room is waiting to become whatever you need: a home office, guest bedroom, or a place for hobbies and creativity. Discover even more living space in the lower level, which includes 2 additional bedrooms, bonus room, full bathroom, and a large unfinished area ideal for storage or future customization. Step out through any one of the three sets of sliding glass doors onto the large deck overlooking a tranquil backyard—an ideal spot for barbecues, relaxing with loved ones, or just enjoying the calm surroundings. This charming ranch with wonderful curb appeal, new heating system 2024, new central air 2025, tankless water heater, and more space than it looks, set in a quiet, friendly neighborhood with no HOA, where you’ll love peaceful evenings and weekend strolls. Come see how this inviting house can become your new home!
Contact an agent
Home facts
- Year built:1973
- Listing ID #:PACT2110174
- Added:98 day(s) ago
- Updated:January 07, 2026 at 08:54 AM
Rooms and interior
- Bedrooms:4
- Total bathrooms:3
- Full bathrooms:2
- Half bathrooms:1
- Living area:2,917 sq. ft.
Heating and cooling
- Cooling:Central A/C
- Heating:Forced Air, Propane - Leased
Structure and exterior
- Year built:1973
- Building area:2,917 sq. ft.
- Lot area:1.6 Acres
Utilities
- Water:Well
- Sewer:On Site Septic
Finances and disclosures
- Price:$775,000
- Price per sq. ft.:$265.68
- Tax amount:$9,288 (2025)
New listings near 907 Mitchell Farm Ln
- Coming SoonOpen Sun, 11am to 1pm
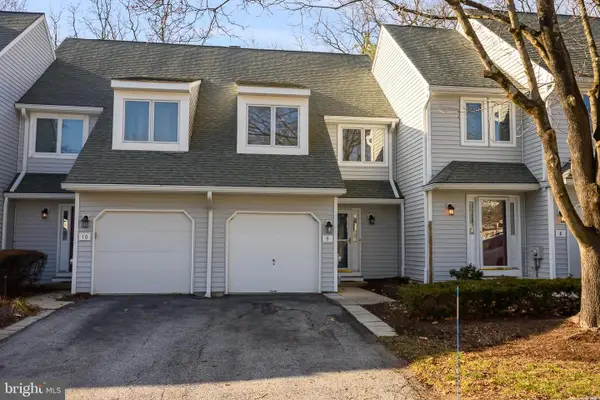 $375,000Coming Soon2 beds 3 baths
$375,000Coming Soon2 beds 3 baths9 W Jonathan Ct, KENNETT SQUARE, PA 19348
MLS# PACT2114844Listed by: KW GREATER WEST CHESTER - New
 $600,000Active4 beds 4 baths2,517 sq. ft.
$600,000Active4 beds 4 baths2,517 sq. ft.302 Manor Dr, KENNETT SQUARE, PA 19348
MLS# PACT2115278Listed by: BEILER-CAMPBELL REALTORS-AVONDALE 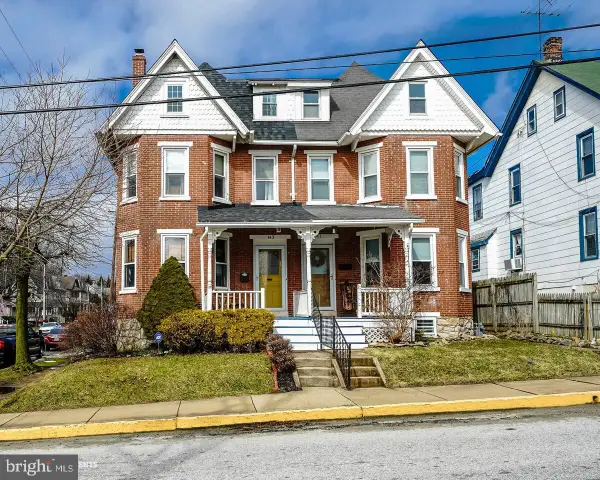 $425,000Pending3 beds 1 baths1,317 sq. ft.
$425,000Pending3 beds 1 baths1,317 sq. ft.143 W Mulberry St, KENNETT SQUARE, PA 19348
MLS# PACT2115274Listed by: EXP REALTY, LLC- Coming SoonOpen Sat, 12 to 2pm
 $975,000Coming Soon4 beds 4 baths
$975,000Coming Soon4 beds 4 baths211 Daylesford Ct, KENNETT SQUARE, PA 19348
MLS# PACT2115126Listed by: RE/MAX TOWN & COUNTRY 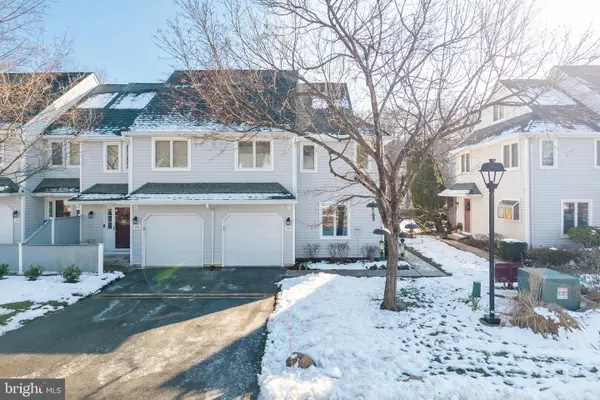 $385,000Pending3 beds 3 baths1,737 sq. ft.
$385,000Pending3 beds 3 baths1,737 sq. ft.125 W Thomas Ct, KENNETT SQUARE, PA 19348
MLS# PACT2114860Listed by: BHHS FOX & ROACH-CHADDS FORD $650,000Active3 beds 2 baths1,422 sq. ft.
$650,000Active3 beds 2 baths1,422 sq. ft.530 Richards Rd, KENNETT SQUARE, PA 19348
MLS# PACT2114810Listed by: BHHS FOX & ROACH-WEST CHESTER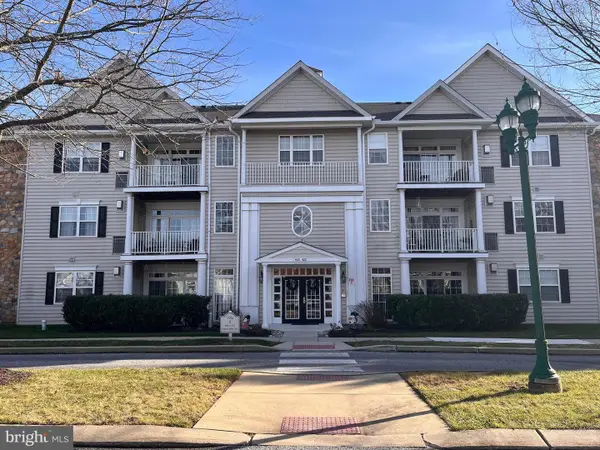 $320,000Pending3 beds 2 baths1,230 sq. ft.
$320,000Pending3 beds 2 baths1,230 sq. ft.418 Victoria Gardens Dr #j, KENNETT SQUARE, PA 19348
MLS# PACT2115038Listed by: KELLER WILLIAMS REAL ESTATE - WEST CHESTER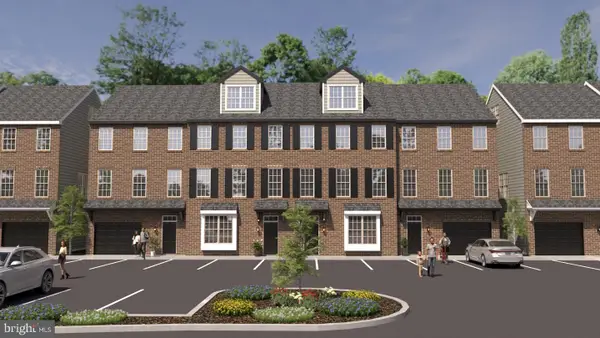 $559,000Pending3 beds 3 baths2,165 sq. ft.
$559,000Pending3 beds 3 baths2,165 sq. ft.511 Louie Ln, KENNETT SQUARE, PA 19348
MLS# PACT2114986Listed by: EXP REALTY, LLC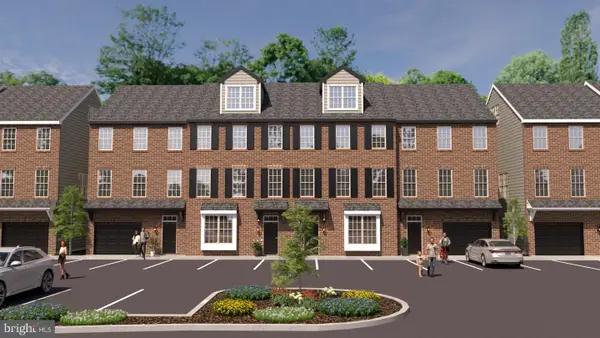 $559,000Pending3 beds 3 baths2,165 sq. ft.
$559,000Pending3 beds 3 baths2,165 sq. ft.517 Louie Ln, KENNETT SQUARE, PA 19348
MLS# PACT2114988Listed by: EXP REALTY, LLC $523,010Pending3 beds 3 baths2,412 sq. ft.
$523,010Pending3 beds 3 baths2,412 sq. ft.131 Foragers Ln, KENNETT SQUARE, PA 19348
MLS# PACT2114946Listed by: WINDTREE REAL ESTATE
