907 Unionville Wawaset Rd, Kennett Square, PA 19348
Local realty services provided by:ERA OakCrest Realty, Inc.
907 Unionville Wawaset Rd,Kennett Square, PA 19348
$1,750,000
- 4 Beds
- 4 Baths
- 3,846 sq. ft.
- Single family
- Active
Listed by: wayne c megill, amanda m lott
Office: keller williams real estate - west chester
MLS#:PACT2112958
Source:BRIGHTMLS
Price summary
- Price:$1,750,000
- Price per sq. ft.:$455.02
About this home
Build your dream home near Unionville Village with Megill Custom Homes & Renovations. At Megill Custom Homes, we understand that each homeowner is unique. That’s why we offer customizable architectural designs that cater to your individual preferences and lifestyle. Our award-winning team will work closely with you to create a stunning home that reflects your personal style and exceeds your expectations. Located just minutes from Unionville Village and in the highly ranked Unionville-Chadds Ford School District. Convenient travel to commuter routes and essential services combined with easy access to Longwood Gardens and many nearby parks, recreational, and equestrian areas make the location ideal for those who desire more out of life.**The Marshallton Model is shown as an example of what can be built at a price point. This home has 4 bedrooms, all on the 2nd level.**Contact Builder Rep directly to explore your custom home dreams.**
Contact an agent
Home facts
- Listing ID #:PACT2112958
- Added:100 day(s) ago
- Updated:February 12, 2026 at 02:42 PM
Rooms and interior
- Bedrooms:4
- Total bathrooms:4
- Full bathrooms:3
- Half bathrooms:1
- Living area:3,846 sq. ft.
Heating and cooling
- Cooling:Central A/C
- Heating:Forced Air, Propane - Leased
Structure and exterior
- Building area:3,846 sq. ft.
- Lot area:2.2 Acres
Utilities
- Water:Well
- Sewer:On Site Septic
Finances and disclosures
- Price:$1,750,000
- Price per sq. ft.:$455.02
- Tax amount:$1 (2025)
New listings near 907 Unionville Wawaset Rd
- Coming SoonOpen Sun, 12:30 to 2:30pm
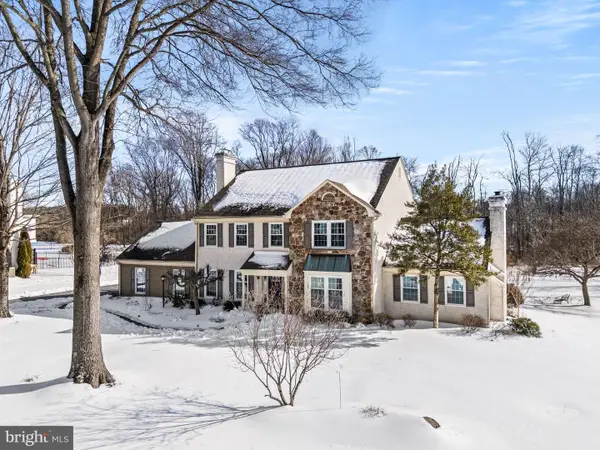 $850,000Coming Soon4 beds 3 baths
$850,000Coming Soon4 beds 3 baths280 Longview Ln, KENNETT SQUARE, PA 19348
MLS# PACT2117152Listed by: KELLER WILLIAMS REALTY GROUP - New
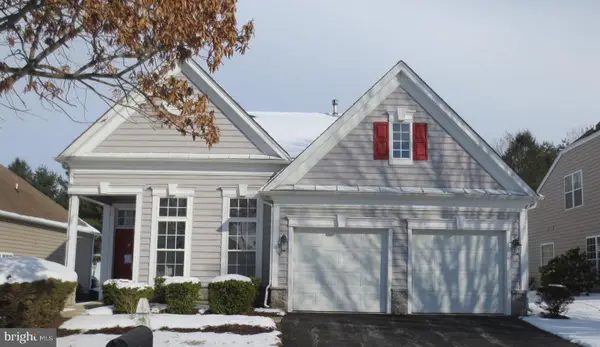 $660,000Active3 beds 3 baths2,372 sq. ft.
$660,000Active3 beds 3 baths2,372 sq. ft.458 Mimosa Cir, KENNETT SQUARE, PA 19348
MLS# PACT2117392Listed by: AMERICAN DESTINY REAL ESTATE-PHILADELPHIA - Coming Soon
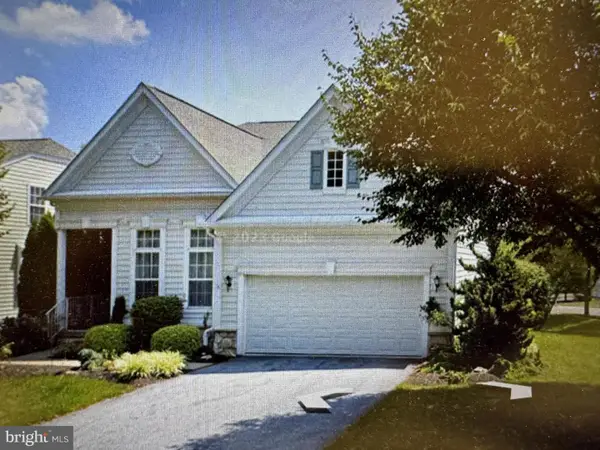 $799,900Coming Soon4 beds 4 baths
$799,900Coming Soon4 beds 4 baths101 Violet Dr, KENNETT SQUARE, PA 19348
MLS# PACT2114918Listed by: BHHS FOX & ROACH-KENNETT SQ - Open Sat, 1 to 3pmNew
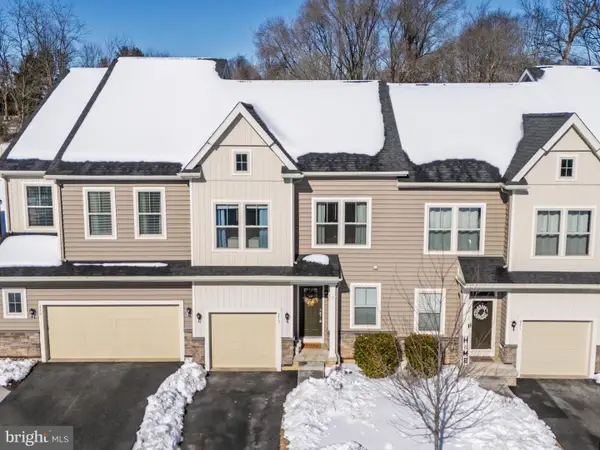 $440,000Active3 beds 3 baths2,175 sq. ft.
$440,000Active3 beds 3 baths2,175 sq. ft.273 Kestrel Ct, KENNETT SQUARE, PA 19348
MLS# PACT2117114Listed by: KW GREATER WEST CHESTER - Coming SoonOpen Sat, 1 to 3pm
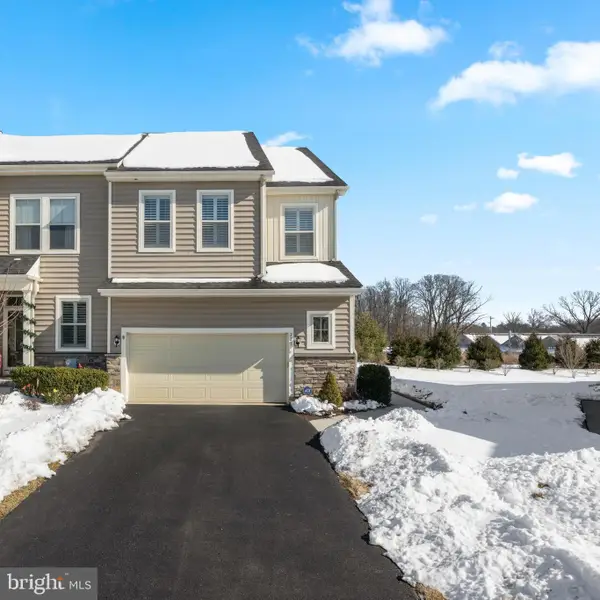 $485,000Coming Soon3 beds 3 baths
$485,000Coming Soon3 beds 3 baths225 Kestrel Ct, KENNETT SQUARE, PA 19348
MLS# PACT2117016Listed by: BHHS FOX & ROACH MALVERN-PAOLI - New
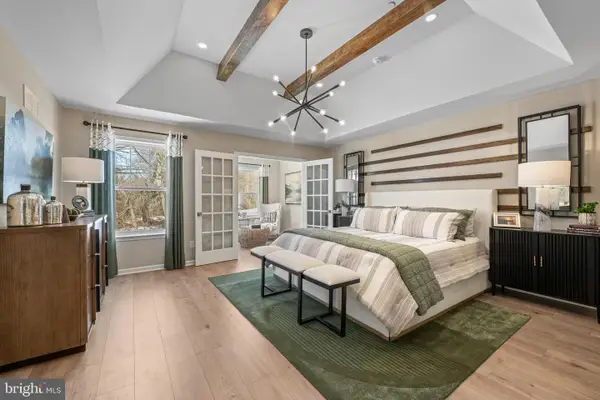 $598,937Active3 beds 4 baths2,546 sq. ft.
$598,937Active3 beds 4 baths2,546 sq. ft.11 Tullow Hill Dr, KENNETT SQUARE, PA 19348
MLS# PACT2117026Listed by: WINDTREE REAL ESTATE 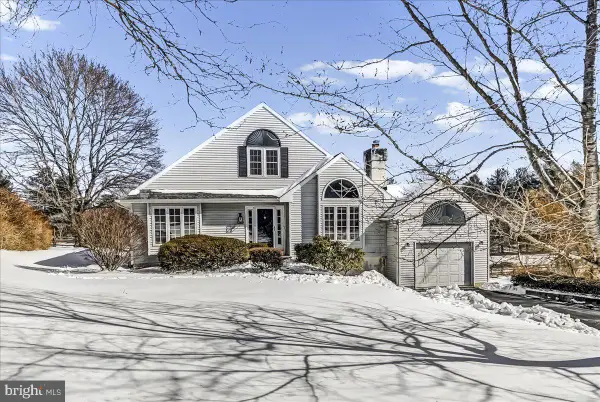 $529,900Pending3 beds 3 baths2,036 sq. ft.
$529,900Pending3 beds 3 baths2,036 sq. ft.406 Columbine Dr, KENNETT SQUARE, PA 19348
MLS# PACT2117102Listed by: RE/MAX TOWN & COUNTRY- Open Sat, 1 to 3pmNew
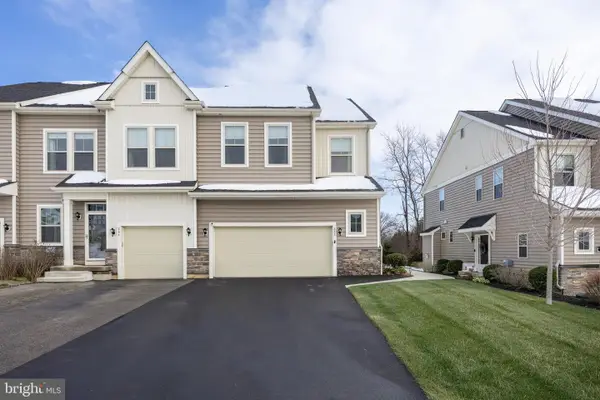 $499,900Active3 beds 3 baths1,935 sq. ft.
$499,900Active3 beds 3 baths1,935 sq. ft.235 Kestrel Ct, KENNETT SQUARE, PA 19348
MLS# PACT2116860Listed by: KELLER WILLIAMS REAL ESTATE -EXTON - New
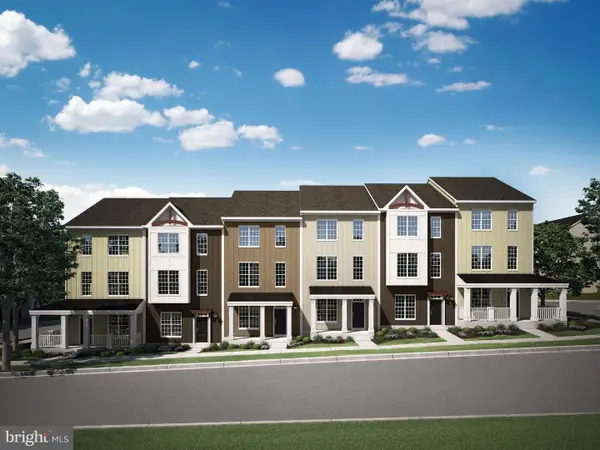 $552,715Active3 beds 3 baths1,876 sq. ft.
$552,715Active3 beds 3 baths1,876 sq. ft.103 Waywood Dr #36, KENNETT SQUARE, PA 19348
MLS# PACT2117000Listed by: LONG & FOSTER REAL ESTATE, INC. 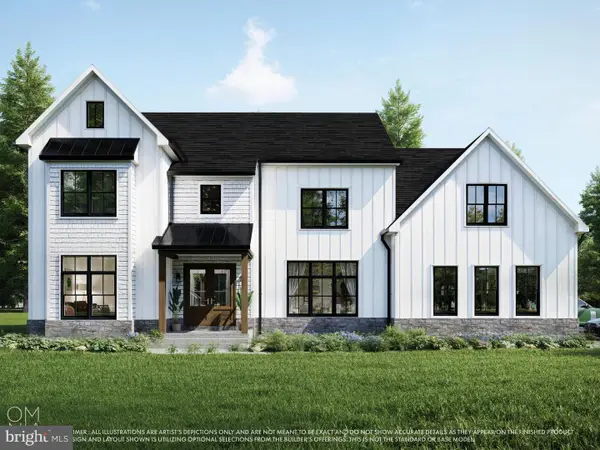 $2,325,205Active5 beds 5 baths4,262 sq. ft.
$2,325,205Active5 beds 5 baths4,262 sq. ft.989 Sills Mill Rd, KENNETT SQUARE, PA 19348
MLS# PACT2116854Listed by: KELLER WILLIAMS REAL ESTATE - WEST CHESTER

