101 River Trail Circle #warwick, King Of Prussia, PA 19406
Local realty services provided by:ERA Central Realty Group
101 River Trail Circle #warwick,King of Prussia, PA 19406
$785,990
- 3 Beds
- 3 Baths
- 2,535 sq. ft.
- Townhouse
- Active
Upcoming open houses
- Sun, Oct 0511:00 am - 01:00 pm
Listed by:kayla fitzgerald
Office:fusion phl realty, llc.
MLS#:PAMC2147452
Source:BRIGHTMLS
Price summary
- Price:$785,990
- Price per sq. ft.:$310.06
- Monthly HOA dues:$299
About this home
The Warwick end unit opens to a charming foyer that invites you into this well designed 2-story carriage home. On the first floor, 10' ceilings draw you toward the back of the home where the well appointed kitchen features a large center island with breakfast bar, ample cabinetry for storage, and walk-in pantry. Adjacent, the great room and dining area is designed for everyday living with seamless access to the deck for effortless indoor-outdoor enjoyment.
Upstairs, the impressive primary suite is situated at the back of the home complete with two walk-in closets and attached bathroom featuring a dual sink vanity, linen closet, walk-in shower, and private commode area. Two additional bedrooms, each with their own walk-in closet, share a hall bathroom with a dual sink vanity for added convenience.
A dedicated loft situated between the primary suite and secondary bedrooms, second floor laundry room, and 2-car garage enhance the Warwick's functionality. The optional finished basement offers the perfect opportunity for those looking to expand their living space.
River Trail at Valley Forge is a scenic, tree-lined community in King of Prussia offering low-maintenance living, direct access to Valley Forge National Park via the Schuylkill River W Trail, and easy reach to local shops, dining, and attractions. Quick move-in homes are also available in the community. Call or visit our community today to review availability and tour our model homes!
Contact an agent
Home facts
- Year built:2025
- Listing ID #:PAMC2147452
- Added:58 day(s) ago
- Updated:September 29, 2025 at 02:04 PM
Rooms and interior
- Bedrooms:3
- Total bathrooms:3
- Full bathrooms:2
- Half bathrooms:1
- Living area:2,535 sq. ft.
Heating and cooling
- Cooling:Central A/C
- Heating:90% Forced Air, Central, Electric, Natural Gas
Structure and exterior
- Roof:Architectural Shingle
- Year built:2025
- Building area:2,535 sq. ft.
Schools
- High school:UPPER MERION AREA
- Middle school:UPPER MERION
- Elementary school:CALEY
Utilities
- Water:Public
- Sewer:Public Sewer
Finances and disclosures
- Price:$785,990
- Price per sq. ft.:$310.06
New listings near 101 River Trail Circle #warwick
- Coming Soon
 $475,000Coming Soon3 beds 2 baths
$475,000Coming Soon3 beds 2 baths709 N Henderson Rd, KING OF PRUSSIA, PA 19406
MLS# PAMC2156084Listed by: BHHS FOX & ROACH-COLLEGEVILLE - Coming Soon
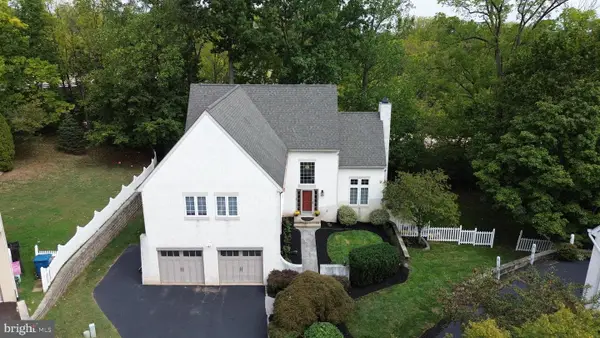 $800,000Coming Soon4 beds 4 baths
$800,000Coming Soon4 beds 4 baths604 Forge Springs Way, KING OF PRUSSIA, PA 19406
MLS# PAMC2155214Listed by: COMPASS PENNSYLVANIA, LLC - New
 $580,000Active3 beds 3 baths2,697 sq. ft.
$580,000Active3 beds 3 baths2,697 sq. ft.413 Hillside Rd, KING OF PRUSSIA, PA 19406
MLS# PAMC2155854Listed by: KELLER WILLIAMS REAL ESTATE -EXTON - New
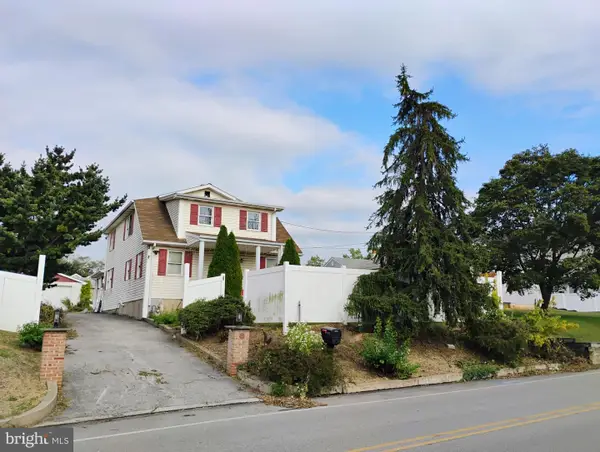 $649,000Active4 beds 3 baths1,872 sq. ft.
$649,000Active4 beds 3 baths1,872 sq. ft.432 Crooked Ln, KING OF PRUSSIA, PA 19406
MLS# PAMC2150272Listed by: FSBO BROKER - New
 $55,000Active-- beds -- baths
$55,000Active-- beds -- baths1000 Valley Forge Cir #44, KING OF PRUSSIA, PA 19406
MLS# PAMC2155746Listed by: KELLER WILLIAMS REALTY DEVON-WAYNE - New
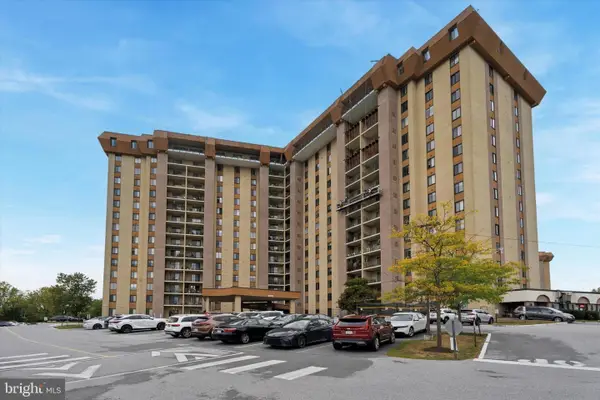 $359,000Active2 beds 2 baths1,170 sq. ft.
$359,000Active2 beds 2 baths1,170 sq. ft.11118 Valley Forge Cir #1118, KING OF PRUSSIA, PA 19406
MLS# PAMC2155314Listed by: KELLER WILLIAMS REALTY DEVON-WAYNE - New
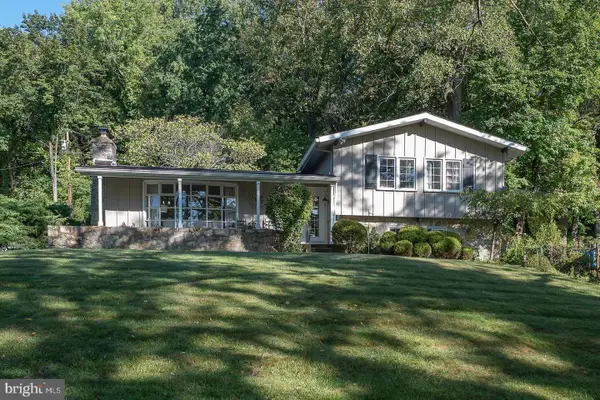 $725,000Active4 beds 3 baths1,994 sq. ft.
$725,000Active4 beds 3 baths1,994 sq. ft.935 Longview Rd, KING OF PRUSSIA, PA 19406
MLS# PAMC2155460Listed by: BHHS FOX & ROACH WAYNE-DEVON - New
 $597,000Active3 beds 4 baths2,334 sq. ft.
$597,000Active3 beds 4 baths2,334 sq. ft.1103 Lakeview Ct #56l, KING OF PRUSSIA, PA 19406
MLS# PAMC2155580Listed by: BHHS FOX & ROACH WAYNE-DEVON 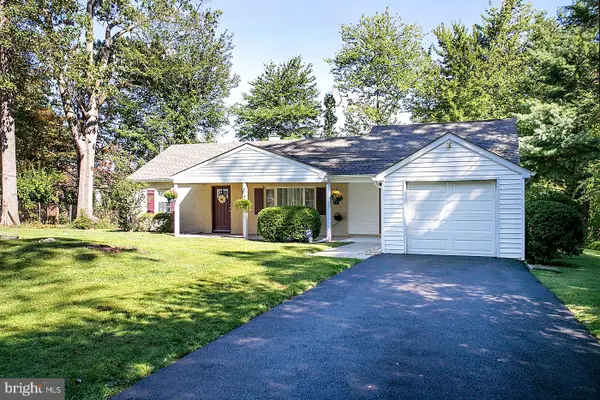 $449,900Pending3 beds 2 baths1,689 sq. ft.
$449,900Pending3 beds 2 baths1,689 sq. ft.336 Hillside Rd, KING OF PRUSSIA, PA 19406
MLS# PAMC2155492Listed by: THE DAVIDSON GROUP $399,000Active4 beds 1 baths2,080 sq. ft.
$399,000Active4 beds 1 baths2,080 sq. ft.346 W Church Rd, KING OF PRUSSIA, PA 19406
MLS# PAMC2151820Listed by: BHHS FOX & ROACH-WEST CHESTER
