101 River Trail Circle #finleyii, King Of Prussia, PA 19406
Local realty services provided by:ERA Cole Realty
101 River Trail Circle #finleyii,King of Prussia, PA 19406
$716,990
- 3 Beds
- 3 Baths
- 2,574 sq. ft.
- Townhouse
- Active
Upcoming open houses
- Sun, Oct 0512:00 pm - 03:00 pm
Listed by:kayla fitzgerald
Office:fusion phl realty, llc.
MLS#:PAMC2145834
Source:BRIGHTMLS
Price summary
- Price:$716,990
- Price per sq. ft.:$278.55
- Monthly HOA dues:$299
About this home
Discover the Finley II floor plan—a home designed for both timeless elegance and modern convenience in River Trail at Valley Forge, a premier townhome and carriage home community in King of Prussia. Nestled along the Schuylkill River, this residence offers breathtaking views and direct access to the Schuylkill River Trail W, seamlessly connecting you to the rich history and scenic beauty of Valley Forge National Historical Park. With over 2,500 sq. ft., this home is thoughtfully crafted to provide both luxury and functionality. A spacious 2-car garage leads to a welcoming foyer and a finished bonus room. The bonus room offers optional layouts such as a finished full bathroom or private guest. The living level stuns with soaring 10' ceilings, a gourmet kitchen featuring a grand island and coffee bar, great room, and dining area with a sprawling deck perfect for entertaining. Upstairs, the primary suite is a true sanctuary, boasting two walk-in closets and a spa-like en-suite bath. Two additional bedrooms, a shared hall bath, and a convenient laundry room complete this level. For enhanced accessibility, this home includes an ELEVATOR rough-in, with the option to add a private elevator—offering long-term ease and comfort. River Trail at Valley Forge is a community built for a lifetime, offering unparalleled access to nature, major travel routes, and premier shopping and dining destinations. This is more than a home—it’s a foundation for generations to come. The Finley II floor plan is available to be built on select home sites. Call or visit the sales office to speak with our community sales manager for more information today!
Contact an agent
Home facts
- Year built:2025
- Listing ID #:PAMC2145834
- Added:58 day(s) ago
- Updated:September 29, 2025 at 01:51 PM
Rooms and interior
- Bedrooms:3
- Total bathrooms:3
- Full bathrooms:2
- Half bathrooms:1
- Living area:2,574 sq. ft.
Heating and cooling
- Cooling:Central A/C
- Heating:90% Forced Air, Natural Gas
Structure and exterior
- Roof:Architectural Shingle
- Year built:2025
- Building area:2,574 sq. ft.
Schools
- High school:UPPER MERION
Utilities
- Water:Public
- Sewer:Public Sewer
Finances and disclosures
- Price:$716,990
- Price per sq. ft.:$278.55
New listings near 101 River Trail Circle #finleyii
- Coming Soon
 $475,000Coming Soon3 beds 2 baths
$475,000Coming Soon3 beds 2 baths709 N Henderson Rd, KING OF PRUSSIA, PA 19406
MLS# PAMC2156084Listed by: BHHS FOX & ROACH-COLLEGEVILLE - Coming Soon
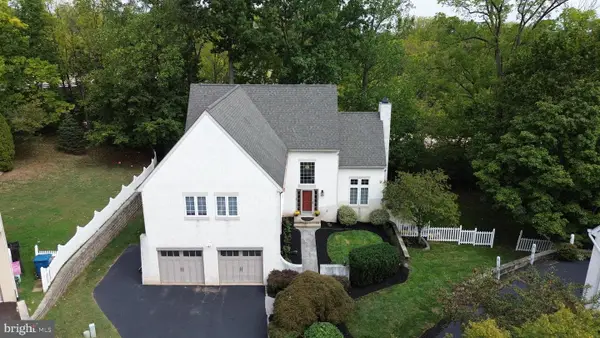 $800,000Coming Soon4 beds 4 baths
$800,000Coming Soon4 beds 4 baths604 Forge Springs Way, KING OF PRUSSIA, PA 19406
MLS# PAMC2155214Listed by: COMPASS PENNSYLVANIA, LLC - New
 $580,000Active3 beds 3 baths2,697 sq. ft.
$580,000Active3 beds 3 baths2,697 sq. ft.413 Hillside Rd, KING OF PRUSSIA, PA 19406
MLS# PAMC2155854Listed by: KELLER WILLIAMS REAL ESTATE -EXTON - New
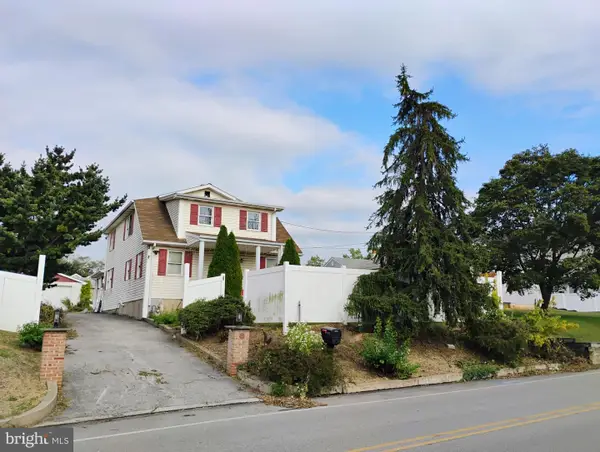 $649,000Active4 beds 3 baths1,872 sq. ft.
$649,000Active4 beds 3 baths1,872 sq. ft.432 Crooked Ln, KING OF PRUSSIA, PA 19406
MLS# PAMC2150272Listed by: FSBO BROKER - New
 $55,000Active-- beds -- baths
$55,000Active-- beds -- baths1000 Valley Forge Cir #44, KING OF PRUSSIA, PA 19406
MLS# PAMC2155746Listed by: KELLER WILLIAMS REALTY DEVON-WAYNE - New
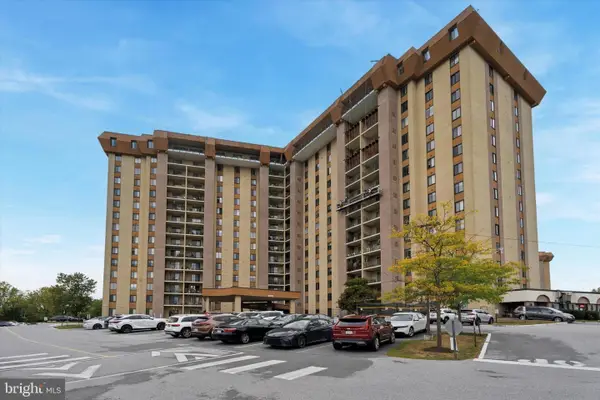 $359,000Active2 beds 2 baths1,170 sq. ft.
$359,000Active2 beds 2 baths1,170 sq. ft.11118 Valley Forge Cir #1118, KING OF PRUSSIA, PA 19406
MLS# PAMC2155314Listed by: KELLER WILLIAMS REALTY DEVON-WAYNE - New
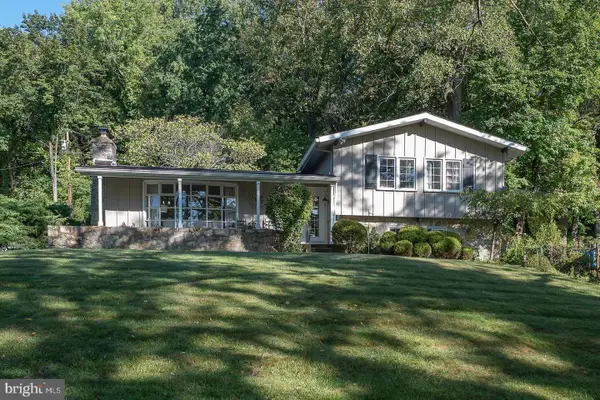 $725,000Active4 beds 3 baths1,994 sq. ft.
$725,000Active4 beds 3 baths1,994 sq. ft.935 Longview Rd, KING OF PRUSSIA, PA 19406
MLS# PAMC2155460Listed by: BHHS FOX & ROACH WAYNE-DEVON - New
 $597,000Active3 beds 4 baths2,334 sq. ft.
$597,000Active3 beds 4 baths2,334 sq. ft.1103 Lakeview Ct #56l, KING OF PRUSSIA, PA 19406
MLS# PAMC2155580Listed by: BHHS FOX & ROACH WAYNE-DEVON 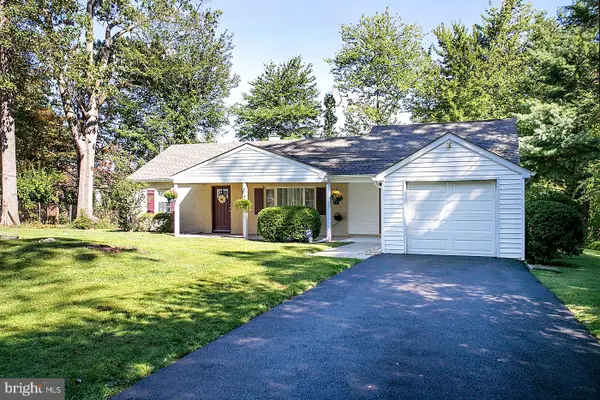 $449,900Pending3 beds 2 baths1,689 sq. ft.
$449,900Pending3 beds 2 baths1,689 sq. ft.336 Hillside Rd, KING OF PRUSSIA, PA 19406
MLS# PAMC2155492Listed by: THE DAVIDSON GROUP $399,000Active4 beds 1 baths2,080 sq. ft.
$399,000Active4 beds 1 baths2,080 sq. ft.346 W Church Rd, KING OF PRUSSIA, PA 19406
MLS# PAMC2151820Listed by: BHHS FOX & ROACH-WEST CHESTER
