123 Gypsy Ln, King Of Prussia, PA 19406
Local realty services provided by:ERA Valley Realty
123 Gypsy Ln,King of Prussia, PA 19406
$1,950,000
- 6 Beds
- 6 Baths
- 5,954 sq. ft.
- Single family
- Active
Listed by: thomas toole iii, paul j harootunian
Office: re/max main line-west chester
MLS#:PAMC2157654
Source:BRIGHTMLS
Price summary
- Price:$1,950,000
- Price per sq. ft.:$327.51
About this home
Welcome to 123 Gypsy Lane, a stately 6-bedroom, 5.5-bath Georgian stone estate in Gulph Mills, offering timeless elegance and exceptional space on 2.5 private acres. Built in the 1920s, this grand residence combines classic architectural charm with the comfort and versatility today’s lifestyle demands. The entry foyer sets the tone with hardwood floors and original crown molding, leading to a powder room conveniently located near the front door. Towards the back of the foyer, you have an arched doorway leading to a sitting room with direct access to the back patio. To the right, the formal living room showcases hardwood floors, crown molding, a brick wood-burning fireplace, and French doors on either side opening to the sunroom, where slate floors and warm wood paneling create an inviting retreat with access to the patio and yard. To the left of the foyer, the library exudes sophistication with hardwood floors, crown molding, built-in bookshelves, a ceiling fan, and a second brick fireplace. The formal dining room features hardwood flooring, crown molding, chair rail detailing, built-in cabinetry, and French doors leading to the patio, offering seamless flow for entertaining. The kitchen includes tile floors, a butler’s pantry, stainless steel appliances, a double sink, and ample cabinetry, while the adjacent breakfast room with hardwood floors provides a cozy space for everyday meals. Upstairs, the second level hosts six spacious bedrooms, each with hardwood floors, ceiling fans, and access to a private bathroom for each bedroom. The third floor features a finished attic space—perfect for a playroom, home office, studio, or additional living area. The lower level includes an unfinished basement with the home’s utilities, laundry area with washer, dryer, and utility sink, and ample space for storage or future expansion. Outside, the 2.5-acre lot offers serene privacy, mature landscaping, and a slate patio ideal for outdoor entertaining or quiet relaxation. This extraordinary home is ideally located across from the Gulph Mills Golf Club, near the King of Prussia Mall, The Overlook at King of Prussia, major routes including I-76, and within walking distance to the Gulph Mills train station. With its combination of grand architecture, functional layout, and unbeatable location, 123 Gypsy Lane stands as a true showcase of refined living in Gulph Mills.
Contact an agent
Home facts
- Year built:1920
- Listing ID #:PAMC2157654
- Added:125 day(s) ago
- Updated:February 12, 2026 at 02:42 PM
Rooms and interior
- Bedrooms:6
- Total bathrooms:6
- Full bathrooms:5
- Half bathrooms:1
- Living area:5,954 sq. ft.
Heating and cooling
- Cooling:Ceiling Fan(s), Window Unit(s)
- Heating:Hot Water, Natural Gas, Radiator
Structure and exterior
- Roof:Pitched, Shingle
- Year built:1920
- Building area:5,954 sq. ft.
- Lot area:2.49 Acres
Schools
- High school:UPPER MERION AREA
- Middle school:UPPER MERION
- Elementary school:ROBERTS
Utilities
- Water:Public
- Sewer:On Site Septic
Finances and disclosures
- Price:$1,950,000
- Price per sq. ft.:$327.51
- Tax amount:$13,159 (2025)
New listings near 123 Gypsy Ln
- New
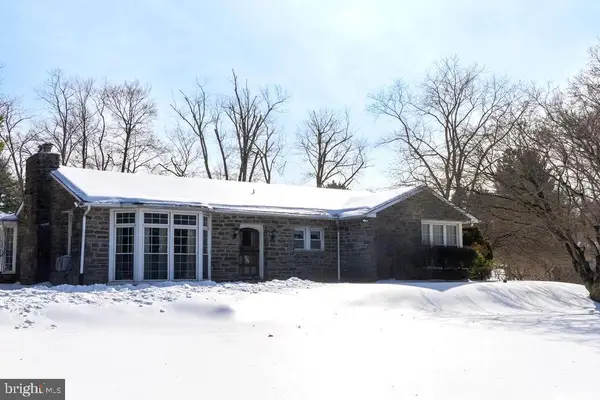 $485,000Active3 beds 1 baths2,094 sq. ft.
$485,000Active3 beds 1 baths2,094 sq. ft.285 Swedeland Rd, KING OF PRUSSIA, PA 19406
MLS# PAMC2167036Listed by: EXP REALTY, LLC - New
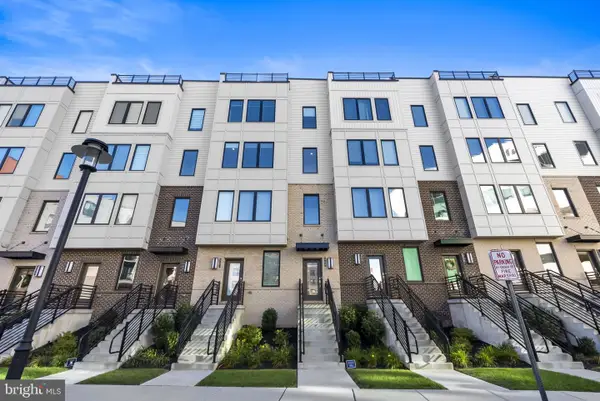 $780,000Active3 beds 3 baths2,418 sq. ft.
$780,000Active3 beds 3 baths2,418 sq. ft.908 Laurens Aly, KING OF PRUSSIA, PA 19406
MLS# PAMC2158160Listed by: RE/MAX ACHIEVERS-COLLEGEVILLE - New
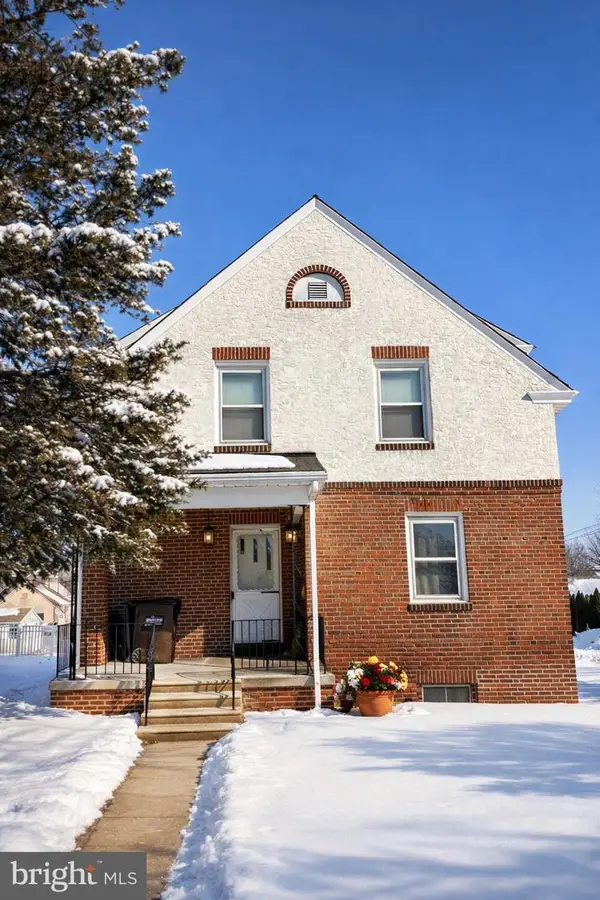 $260,000Active4 beds 2 baths1,552 sq. ft.
$260,000Active4 beds 2 baths1,552 sq. ft.680 V St, KING OF PRUSSIA, PA 19406
MLS# PAMC2167082Listed by: KELLER WILLIAMS MAIN LINE 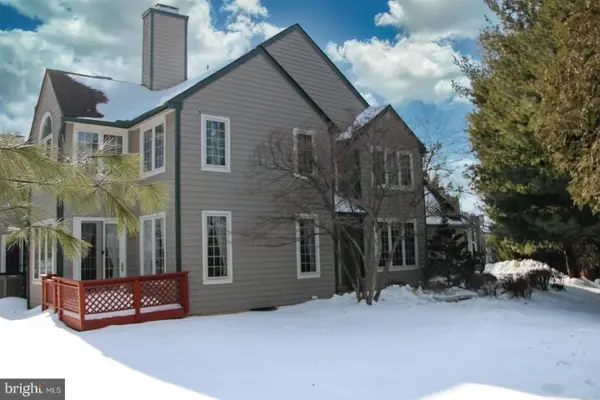 $587,900Pending3 beds 4 baths2,800 sq. ft.
$587,900Pending3 beds 4 baths2,800 sq. ft.416 Glen Arbor Ct, KING OF PRUSSIA, PA 19406
MLS# PAMC2166628Listed by: GODFREY PROPERTIES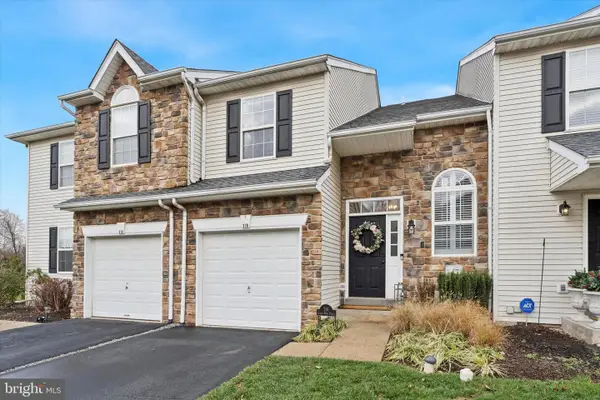 $519,900Pending3 beds 3 baths2,516 sq. ft.
$519,900Pending3 beds 3 baths2,516 sq. ft.316 Glenn Rose Cir, KING OF PRUSSIA, PA 19406
MLS# PAMC2165008Listed by: KELLER WILLIAMS REAL ESTATE-BLUE BELL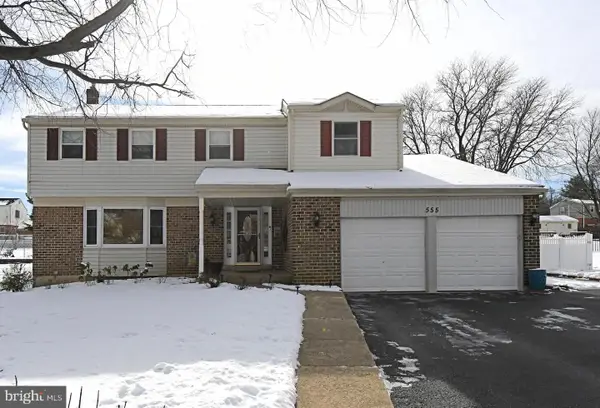 $735,000Pending4 beds 3 baths2,313 sq. ft.
$735,000Pending4 beds 3 baths2,313 sq. ft.555 Saratoga Rd, KING OF PRUSSIA, PA 19406
MLS# PAMC2166068Listed by: LONG & FOSTER REAL ESTATE, INC.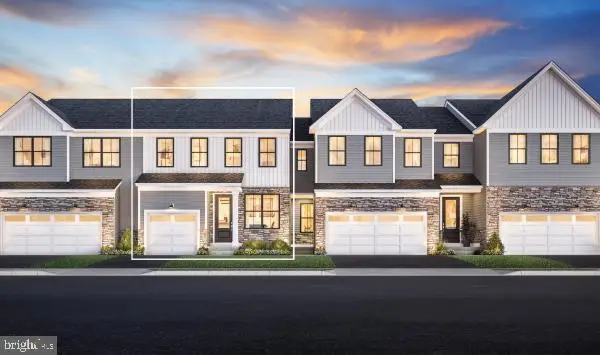 $875,000Active3 beds 3 baths2,114 sq. ft.
$875,000Active3 beds 3 baths2,114 sq. ft.109 Mahogany Ln #brentford Model Home, KING OF PRUSSIA, PA 19406
MLS# PAMC2166550Listed by: TOLL BROTHERS REAL ESTATE, INC.- Open Sat, 10am to 4pm
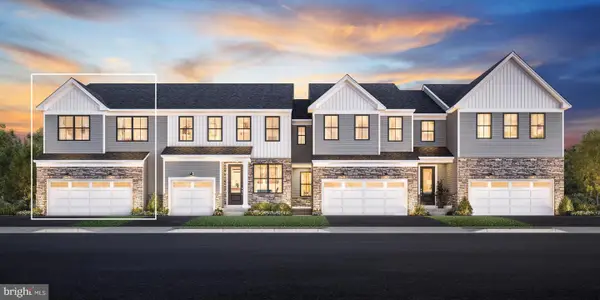 $975,000Active3 beds 3 baths2,346 sq. ft.
$975,000Active3 beds 3 baths2,346 sq. ft.107 Mahogany Ln #model Home For Sale, KING OF PRUSSIA, PA 19406
MLS# PAMC2166556Listed by: TOLL BROTHERS REAL ESTATE, INC.  $715,000Pending3 beds 3 baths1,992 sq. ft.
$715,000Pending3 beds 3 baths1,992 sq. ft.958 Longview Rd, KING OF PRUSSIA, PA 19406
MLS# PAMC2166470Listed by: CLEAR SKY REAL ESTATE CONSULTING $734,900Pending5 beds 3 baths2,744 sq. ft.
$734,900Pending5 beds 3 baths2,744 sq. ft.356 Abrams Mill Rd, KING OF PRUSSIA, PA 19406
MLS# PAMC2166332Listed by: KELLER WILLIAMS REAL ESTATE-BLUE BELL

