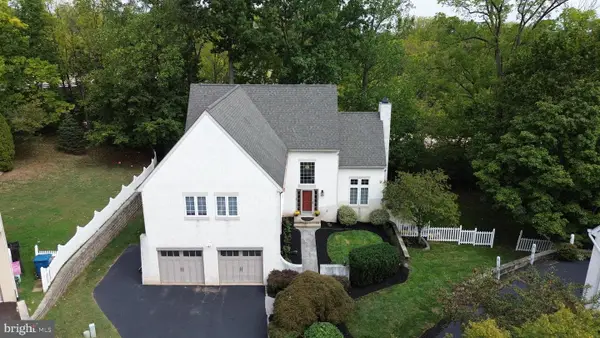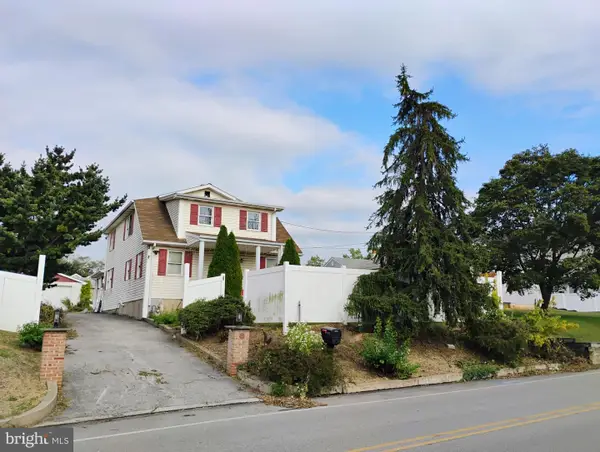171 Walnut St, King Of Prussia, PA 19406
Local realty services provided by:ERA Reed Realty, Inc.
Listed by:andrew himes
Office:bhhs fox & roach-collegeville
MLS#:PAMC2150736
Source:BRIGHTMLS
Price summary
- Price:$825,000
- Price per sq. ft.:$255.18
About this home
Welcome Home! This magnificent 8 year young Modern Farmhouse built by the sought after Craft Custom Homes is filled with natural light that showcases its modern flair & charm. Premium Certainteed vinyl siding highlights the stone accents and numerous architectural upgrades create a stunning curb appeal. A covered front porch greets you as you approach the front door. Step inside where the foyer opens to an expansive open floor plan. This space features soaring 9ft ceilings, gleaming hardwood floors, beautiful crown molding and coffered ceiling. When the sun goes down the recessed lighting throughout the first floor fills this space with light. The center of this great home is the exquisite gourmet kitchen that will be the envy of all your guests. This space boasts Century 42in soft close white shaker cabinets, pull out spice rack, roll-out shelving, deep pot drawers & matching decorative range hood. A massive 10 ft center island with stunning pendant lighting is covered in glistening white quartz counters and provides ample space to grab a quick cup of coffee in the morning or even a casual space for a quick bite to eat. From the coffered ceilings to the marble surround fireplace, the great room provides numerous focal points to truly bring out the attention to detail that was put into this home. Step outside onto the brand new Trex deck that was just installed in 2024. With plenty of space for both dining and relaxing this space is perfect to host to all of your friends for summer BBQ's. The flat rear yard is fully fenced in and provides a ton of space for all your backyard BBQ games & activities. Head upstairs to find a primary suite retreat that features an expansive tray ceiling and two walk-in closets for all your storage needs. The en-suite bathroom offers a true spa like experience with a ceramic tiled shower with dual shower heads, marble double bowl vanity & separate water closet. Completing this floor are 3 additional, generously sized, bedrooms, a shared hall bathroom w/dual sink vanity & pocket door providing privacy for the tub area, along with a convenient 2nd floor laundry room. If you need even more space head downstairs to the finished lower level. While you could make the short walk over to Workhorse Brewing Company in King of Prussia it might just be easier to stay at home and saddle up to the quartz countered basement bar instead. This space also features plenty of space for additional living space, home office, worksout space or a myriad of other uses. Never worry about having to head upstairs for the restroom as an additional powder room completes the basement level. This amazing home is completed by a large 2 car front entry garage that leads into the stunning mudroom with built-in benches & cubbies & powder room. There is nothing left for you to do here except unpack your bags and move right in! Not only do you get all this you'll also be across the street from Bob Holland Park and just minutes from all major roads, local employers, shopping/dining options and Upper Merion Schools. Keep your monthly payments low with the incredibly low taxes, opportunities like this one do not come often. Come and check it out before it is too late!
Contact an agent
Home facts
- Year built:2017
- Listing ID #:PAMC2150736
- Added:54 day(s) ago
- Updated:October 05, 2025 at 07:35 AM
Rooms and interior
- Bedrooms:4
- Total bathrooms:4
- Full bathrooms:2
- Half bathrooms:2
- Living area:3,233 sq. ft.
Heating and cooling
- Cooling:Central A/C
- Heating:Forced Air, Natural Gas
Structure and exterior
- Year built:2017
- Building area:3,233 sq. ft.
- Lot area:0.22 Acres
Schools
- High school:UPPER MERION
- Middle school:UPPER MERION
- Elementary school:GULPH
Utilities
- Water:Public
- Sewer:Public Sewer
Finances and disclosures
- Price:$825,000
- Price per sq. ft.:$255.18
- Tax amount:$7,179 (2024)
New listings near 171 Walnut St
- New
 $699,900Active4 beds 3 baths2,142 sq. ft.
$699,900Active4 beds 3 baths2,142 sq. ft.603 Nantucket Cir, KING OF PRUSSIA, PA 19406
MLS# PAMC2157522Listed by: KW GREATER WEST CHESTER - Open Sun, 12:15 to 2:15pmNew
 $745,000Active4 beds 4 baths2,547 sq. ft.
$745,000Active4 beds 4 baths2,547 sq. ft.254 River Trail Circle, KING OF PRUSSIA, PA 19406
MLS# PAMC2157434Listed by: FUSION PHL REALTY, LLC - Coming Soon
 $650,000Coming Soon3 beds 3 baths
$650,000Coming Soon3 beds 3 baths1211 Reed Aly, KING OF PRUSSIA, PA 19406
MLS# PAMC2155250Listed by: RE/MAX MAIN LINE-WEST CHESTER - New
 $550,000Active-- beds -- baths
$550,000Active-- beds -- baths112 Ivy Ln, KING OF PRUSSIA, PA 19406
MLS# PAMC2156590Listed by: EGAN REAL ESTATE - New
 $550,000Active3 beds 3 baths2,130 sq. ft.
$550,000Active3 beds 3 baths2,130 sq. ft.348 Glenn Rose Cir, KING OF PRUSSIA, PA 19406
MLS# PAMC2156862Listed by: CRESCENT REAL ESTATE - Coming Soon
 $525,000Coming Soon3 beds 3 baths
$525,000Coming Soon3 beds 3 baths243 Jasper Rd, KING OF PRUSSIA, PA 19406
MLS# PAMC2156726Listed by: COLDWELL BANKER REALTY - New
 $475,000Active3 beds 2 baths2,164 sq. ft.
$475,000Active3 beds 2 baths2,164 sq. ft.709 N Henderson Rd, KING OF PRUSSIA, PA 19406
MLS# PAMC2156084Listed by: BHHS FOX & ROACH-COLLEGEVILLE - New
 $800,000Active4 beds 4 baths3,750 sq. ft.
$800,000Active4 beds 4 baths3,750 sq. ft.604 Forge Springs Way, KING OF PRUSSIA, PA 19406
MLS# PAMC2155214Listed by: COMPASS PENNSYLVANIA, LLC - New
 $580,000Active3 beds 3 baths2,697 sq. ft.
$580,000Active3 beds 3 baths2,697 sq. ft.413 Hillside Rd, KING OF PRUSSIA, PA 19406
MLS# PAMC2155854Listed by: KELLER WILLIAMS REAL ESTATE -EXTON - New
 $649,000Active4 beds 3 baths1,872 sq. ft.
$649,000Active4 beds 3 baths1,872 sq. ft.432 Crooked Ln, KING OF PRUSSIA, PA 19406
MLS# PAMC2150272Listed by: FSBO BROKER
