- ERA
- Pennsylvania
- King Of Prussia
- 190 Pine Tree Rd
190 Pine Tree Rd, King Of Prussia, PA 19406
Local realty services provided by:ERA Central Realty Group
190 Pine Tree Rd,King of Prussia, PA 19406
$599,000
- 4 Beds
- 3 Baths
- 2,100 sq. ft.
- Single family
- Pending
Listed by: evan frisina
Office: compass pennsylvania, llc.
MLS#:PAMC2151894
Source:BRIGHTMLS
Price summary
- Price:$599,000
- Price per sq. ft.:$285.24
About this home
This home is eligible for an EXCLUSIVE mortgage offer - 1.0% OFF your mortgage rate for ONE FULL YEAR!!! Savings provided by local lender, MortgageCountry, LLC - call/text Eve Wyckoff. | Situated at the end of a quiet cul-de-sac and enclosed by mature trees and landscaping, this contemporary home offers a wonderful sense of privacy and a layout that is open, inviting, and apt for entertaining. The first impression is from the private driveway, where the home’s modernist design is on full display. Bold geometric form, angular roof sections, and contrasting facade materials distinguish the property. A landscaped stone pathway leads to the covered front entryway, which is set beneath a statement wall of windows. Inside, the custom design and soaring, beamed ceilings draw you into an open entertaining area. A few steps down from the entryway landing, a sunken living room is framed by a dramatic floor-to-ceiling stone fireplace—an inviting space that naturally flows to all other areas of the property. The dining room is adjacent to the living room, between the kitchen and an oversized deck with sliding glass doors. The property’s connection to the outdoors can not be overstated; there is incredible continuity between the living areas and the back deck, making hosting a breeze. The windowed kitchen is complete with granite countertops, stainless steel appliances, and a convenient breakfast bar. The residential quarters are a few steps up or down from the open entertaining space. The upper level contains three spacious bedrooms and two full bathrooms. Chief among them, the primary bedroom is positioned at the back of the house, and offers the owner a private deck behind sliding glass doors, a walk-in closet, and an en-suite windowed bathroom with a glass-framed shower. The primary suite comes complete with a small bonus room, which can suit a number of uses! Two additional bedrooms and a full hallway bathroom with modern tiling and a tub/shower enclosure complete the property’s upper level. The lower floor is well utilized, with an additional bedroom (for 4 in total) and a half bathroom. This floor also offers a bonus flex room, laundry room with storage cabinets and a wash basin, and a door leading directly to the carport and side yard! Before heading out, spend some time on the tiered back deck, which runs the length of the dining room and living room and connects the back of the house to the side yard. Situated within the Upper Merion Area School District, the home scores big on convenience—it’s minutes from the King of Prussia Mall, top-notch dining, major highways, and the SEPTA Gulph Mills station. The proximity to Center City, the Philadelphia International Airport, and local attractions makes this property as connected as it is peaceful. Disclaimer: Compass RE and Evan Frisina do not guarantee square footage estimates or real estate tax data. The square footage estimate is inclusive of the lower walk-out level.
Contact an agent
Home facts
- Year built:1971
- Listing ID #:PAMC2151894
- Added:164 day(s) ago
- Updated:February 11, 2026 at 08:32 AM
Rooms and interior
- Bedrooms:4
- Total bathrooms:3
- Full bathrooms:2
- Half bathrooms:1
- Living area:2,100 sq. ft.
Heating and cooling
- Cooling:Central A/C
- Heating:Baseboard - Electric, Electric, Heat Pump(s)
Structure and exterior
- Year built:1971
- Building area:2,100 sq. ft.
- Lot area:0.51 Acres
Schools
- High school:UPPER MERION AREA
- Middle school:UPPER MERION
- Elementary school:GULPH
Utilities
- Water:Public
- Sewer:Public Sewer
Finances and disclosures
- Price:$599,000
- Price per sq. ft.:$285.24
- Tax amount:$4,771 (2024)
New listings near 190 Pine Tree Rd
- New
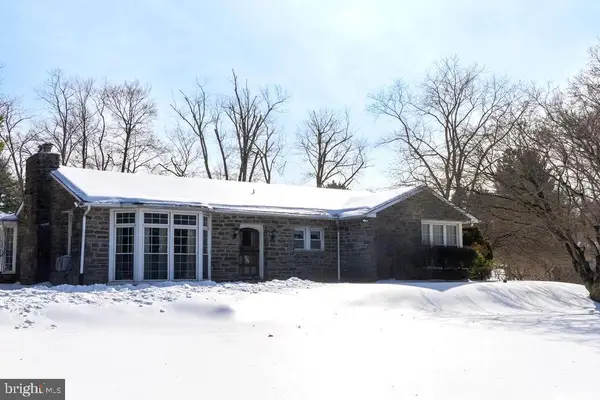 $485,000Active3 beds 1 baths2,094 sq. ft.
$485,000Active3 beds 1 baths2,094 sq. ft.285 Swedeland Rd, KING OF PRUSSIA, PA 19406
MLS# PAMC2167036Listed by: EXP REALTY, LLC - Coming Soon
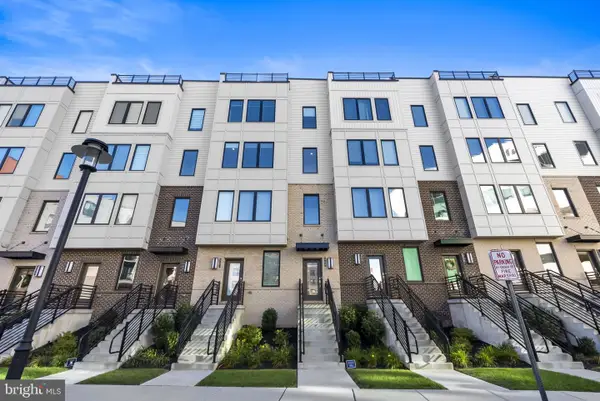 $780,000Coming Soon3 beds 3 baths
$780,000Coming Soon3 beds 3 baths908 Laurens Aly, KING OF PRUSSIA, PA 19406
MLS# PAMC2158160Listed by: RE/MAX ACHIEVERS-COLLEGEVILLE - New
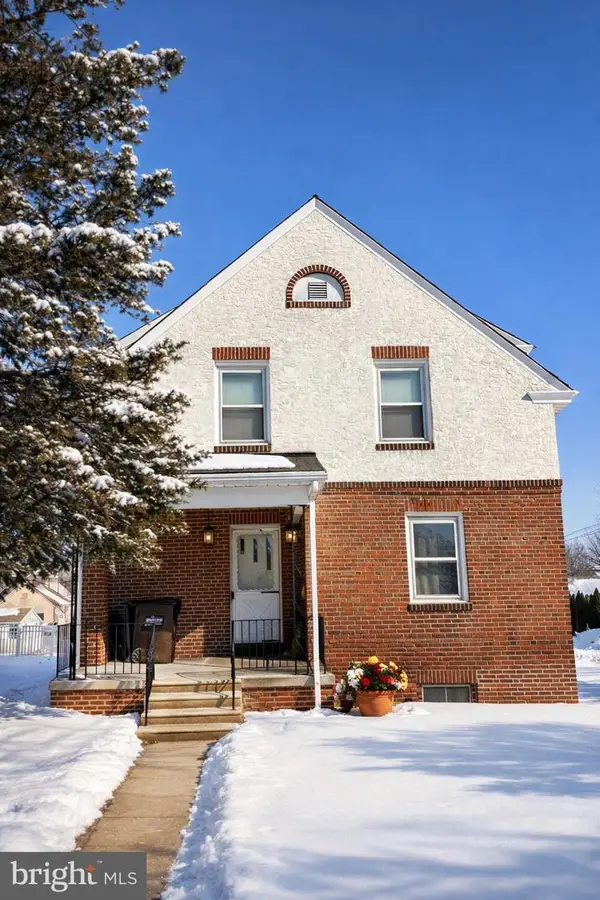 $260,000Active4 beds 2 baths1,552 sq. ft.
$260,000Active4 beds 2 baths1,552 sq. ft.680 V St, KING OF PRUSSIA, PA 19406
MLS# PAMC2167082Listed by: KELLER WILLIAMS MAIN LINE 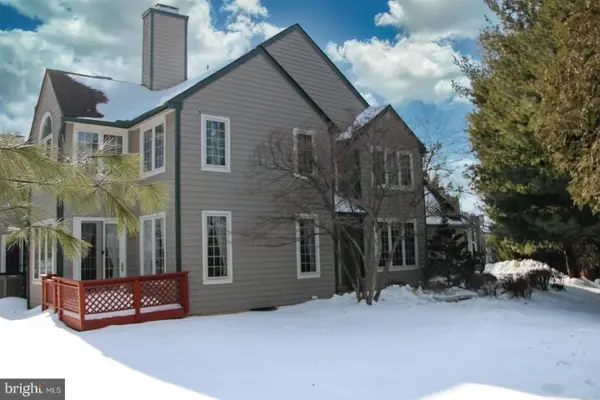 $587,900Pending3 beds 4 baths2,800 sq. ft.
$587,900Pending3 beds 4 baths2,800 sq. ft.416 Glen Arbor Ct, KING OF PRUSSIA, PA 19406
MLS# PAMC2166628Listed by: GODFREY PROPERTIES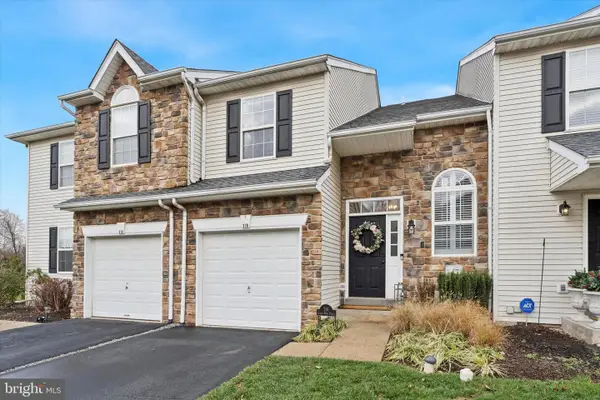 $519,900Pending3 beds 3 baths2,516 sq. ft.
$519,900Pending3 beds 3 baths2,516 sq. ft.316 Glenn Rose Cir, KING OF PRUSSIA, PA 19406
MLS# PAMC2165008Listed by: KELLER WILLIAMS REAL ESTATE-BLUE BELL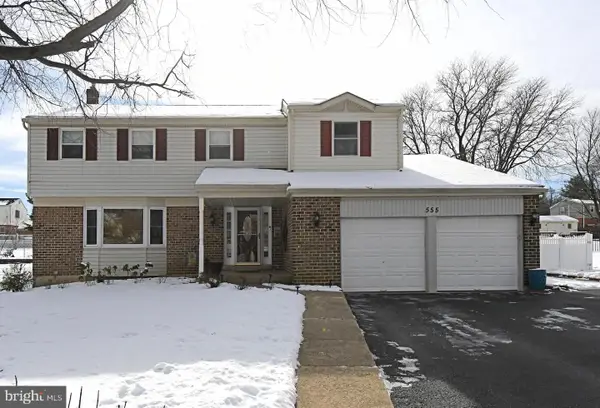 $735,000Pending4 beds 3 baths2,313 sq. ft.
$735,000Pending4 beds 3 baths2,313 sq. ft.555 Saratoga Rd, KING OF PRUSSIA, PA 19406
MLS# PAMC2166068Listed by: LONG & FOSTER REAL ESTATE, INC.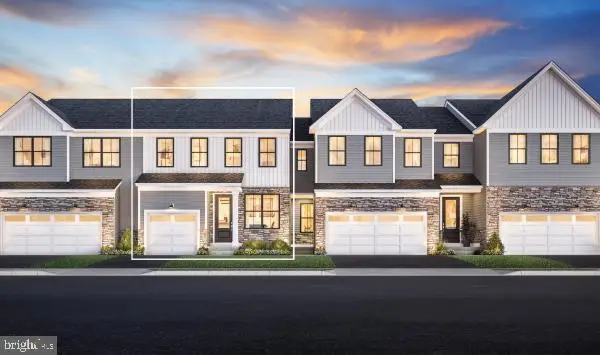 $875,000Active3 beds 3 baths2,114 sq. ft.
$875,000Active3 beds 3 baths2,114 sq. ft.109 Mahogany Ln #brentford Model Home, KING OF PRUSSIA, PA 19406
MLS# PAMC2166550Listed by: TOLL BROTHERS REAL ESTATE, INC.- Open Sat, 10am to 4pm
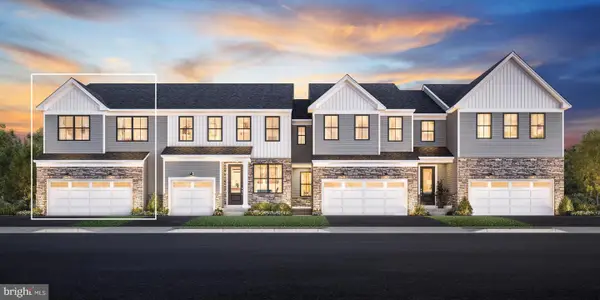 $975,000Active3 beds 3 baths2,346 sq. ft.
$975,000Active3 beds 3 baths2,346 sq. ft.107 Mahogany Ln #model Home For Sale, KING OF PRUSSIA, PA 19406
MLS# PAMC2166556Listed by: TOLL BROTHERS REAL ESTATE, INC.  $715,000Pending3 beds 3 baths1,992 sq. ft.
$715,000Pending3 beds 3 baths1,992 sq. ft.958 Longview Rd, KING OF PRUSSIA, PA 19406
MLS# PAMC2166470Listed by: CLEAR SKY REAL ESTATE CONSULTING $734,900Pending5 beds 3 baths2,744 sq. ft.
$734,900Pending5 beds 3 baths2,744 sq. ft.356 Abrams Mill Rd, KING OF PRUSSIA, PA 19406
MLS# PAMC2166332Listed by: KELLER WILLIAMS REAL ESTATE-BLUE BELL

