400 Chestnut Way, King Of Prussia, PA 19406
Local realty services provided by:ERA Reed Realty, Inc.
400 Chestnut Way,King of Prussia, PA 19406
$1,249,999
- 5 Beds
- 5 Baths
- 3,721 sq. ft.
- Single family
- Pending
Listed by:thy j. som
Office:sky realty
MLS#:PAMC2149882
Source:BRIGHTMLS
Price summary
- Price:$1,249,999
- Price per sq. ft.:$335.93
- Monthly HOA dues:$135
About this home
Stunning 5BR/4.5BA corner home in King of Prussia- Premium location in sought after Upper Merion school district! This beautiful designed 3,721 sq ft residence combines modern elegance with functionality, perfectly positioned near shopping, dining, major highways, and the upcoming public park.
Chef's dream kitchen features quartz countertops, oversized island, walk-in pantry, and upgraded cabinetry! Open floor plan seamlessly connects to spacious family room with gas fireplace and formal dining area.
Luxurious finishes throughout include elegant tray ceilings, recessed lighting, crown molding, and wainscoting. Wood and ceramic tile flooring, plus energy-efficient double-pane windows complete the upscale feel.
Private primary suite offers walk-in closets and spa-like bathroom with stall shower. Convenient upper-level laundry room adds to the thoughtful design. Entry-level bedroom provides flexibility for guests or home office.
Additional highlights:
3,029 sq ft finished above ground +692 sq ft basement potential
2-car attached garage, move-in ready condition, 5 minutes from King of Prussia Mall & close to major employers. Easy access to I-76, I-476, and route 202.
A rare opportunity to own luxury living in one of Montgomery county's most desirable communities. Schedule your private showing today!
Contact an agent
Home facts
- Year built:2024
- Listing ID #:PAMC2149882
- Added:56 day(s) ago
- Updated:September 29, 2025 at 07:35 AM
Rooms and interior
- Bedrooms:5
- Total bathrooms:5
- Full bathrooms:4
- Half bathrooms:1
- Living area:3,721 sq. ft.
Heating and cooling
- Cooling:Central A/C
- Heating:90% Forced Air, Natural Gas
Structure and exterior
- Roof:Asphalt, Metal
- Year built:2024
- Building area:3,721 sq. ft.
- Lot area:0.23 Acres
Schools
- High school:UPPER MERION
- Middle school:UPPER MERION
Utilities
- Water:Public
- Sewer:Public Sewer
Finances and disclosures
- Price:$1,249,999
- Price per sq. ft.:$335.93
- Tax amount:$11,300 (2025)
New listings near 400 Chestnut Way
- Coming Soon
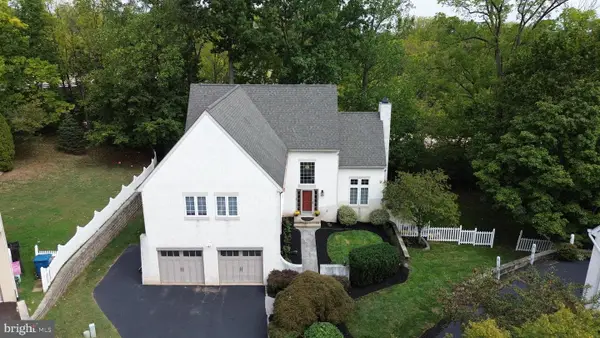 $800,000Coming Soon4 beds 4 baths
$800,000Coming Soon4 beds 4 baths604 Forge Springs Way, KING OF PRUSSIA, PA 19406
MLS# PAMC2155214Listed by: COMPASS PENNSYLVANIA, LLC - New
 $580,000Active3 beds 3 baths2,697 sq. ft.
$580,000Active3 beds 3 baths2,697 sq. ft.413 Hillside Rd, KING OF PRUSSIA, PA 19406
MLS# PAMC2155854Listed by: KELLER WILLIAMS REAL ESTATE -EXTON - New
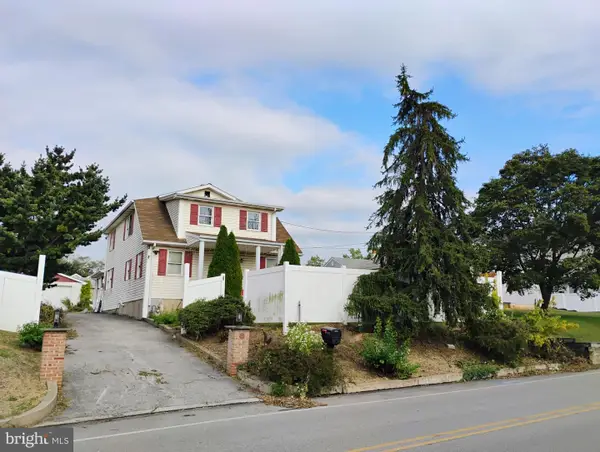 $649,000Active4 beds 3 baths1,872 sq. ft.
$649,000Active4 beds 3 baths1,872 sq. ft.432 Crooked Ln, KING OF PRUSSIA, PA 19406
MLS# PAMC2150272Listed by: FSBO BROKER - New
 $55,000Active-- beds -- baths
$55,000Active-- beds -- baths1000 Valley Forge Cir #44, KING OF PRUSSIA, PA 19406
MLS# PAMC2155746Listed by: KELLER WILLIAMS REALTY DEVON-WAYNE - New
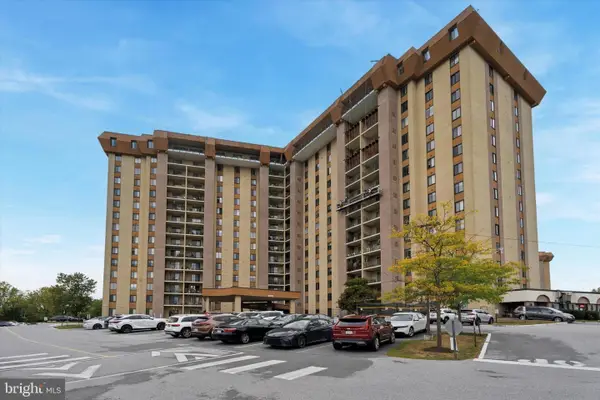 $359,000Active2 beds 2 baths1,170 sq. ft.
$359,000Active2 beds 2 baths1,170 sq. ft.11118 Valley Forge Cir #1118, KING OF PRUSSIA, PA 19406
MLS# PAMC2155314Listed by: KELLER WILLIAMS REALTY DEVON-WAYNE - New
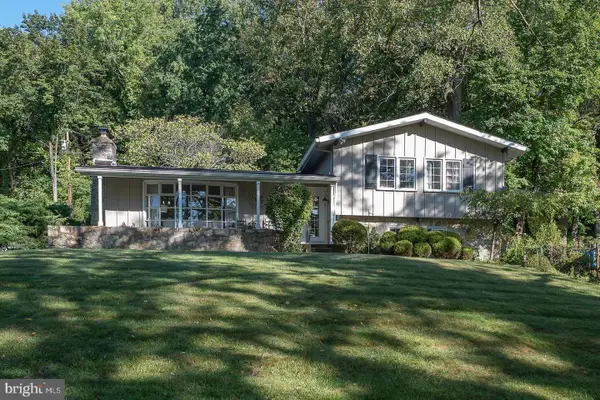 $725,000Active4 beds 3 baths1,994 sq. ft.
$725,000Active4 beds 3 baths1,994 sq. ft.935 Longview Rd, KING OF PRUSSIA, PA 19406
MLS# PAMC2155460Listed by: BHHS FOX & ROACH WAYNE-DEVON - New
 $597,000Active3 beds 4 baths2,334 sq. ft.
$597,000Active3 beds 4 baths2,334 sq. ft.1103 Lakeview Ct #56l, KING OF PRUSSIA, PA 19406
MLS# PAMC2155580Listed by: BHHS FOX & ROACH WAYNE-DEVON 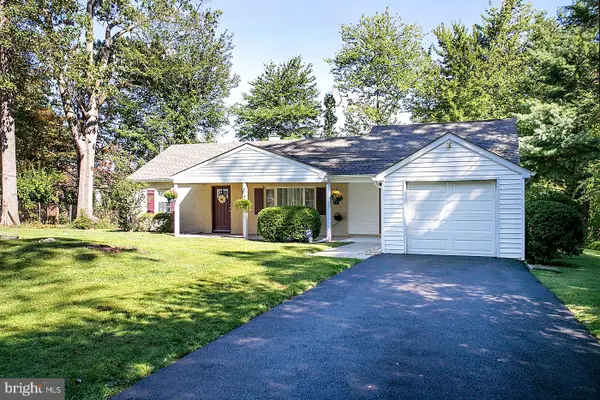 $449,900Pending3 beds 2 baths1,689 sq. ft.
$449,900Pending3 beds 2 baths1,689 sq. ft.336 Hillside Rd, KING OF PRUSSIA, PA 19406
MLS# PAMC2155492Listed by: THE DAVIDSON GROUP $399,000Active4 beds 1 baths2,080 sq. ft.
$399,000Active4 beds 1 baths2,080 sq. ft.346 W Church Rd, KING OF PRUSSIA, PA 19406
MLS# PAMC2151820Listed by: BHHS FOX & ROACH-WEST CHESTER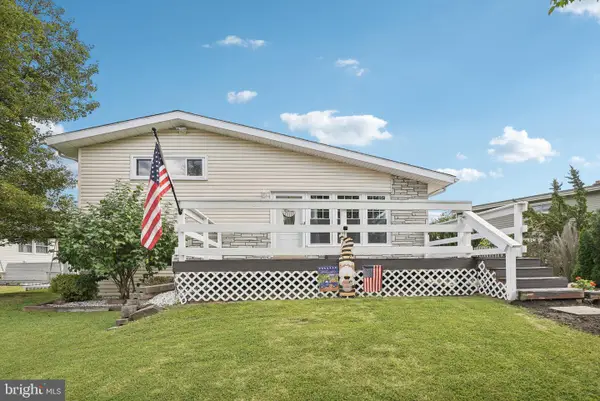 $450,000Pending4 beds 2 baths1,552 sq. ft.
$450,000Pending4 beds 2 baths1,552 sq. ft.418 Springhouse Rd, KING OF PRUSSIA, PA 19406
MLS# PAMC2155006Listed by: REDFIN CORPORATION
