401 Lakeview Ct, King Of Prussia, PA 19406
Local realty services provided by:ERA OakCrest Realty, Inc.
Listed by: elizabeth craig, christopher s. beadling
Office: quinn & wilson, inc.
MLS#:PAMC2160870
Source:BRIGHTMLS
Price summary
- Price:$560,000
- Price per sq. ft.:$265.4
About this home
Welcome home to this beautifully maintained end-unit townhouse, where natural light fills every room thanks to extra windows and an open layout.
The main floor features an open-concept design that seamlessly connects the living room, dining area, and kitchen—perfect for entertaining or cozy evenings in. Hardwood floors run throughout, and the living room is enhanced by Alexa-compatible smart blinds, dimmable lighting, and abundant sunlight from the end-unit windows. The kitchen offers modern functionality with Alexa- Controlled appliances, as well as LED under-cabinet lighting, plenty of counter space, and a convenient half bath nearby.
From the kitchen, step into the attached garage, which includes a Tesla charger and overhead lift storage. A fully finished basement extends your living space—ideal for gym, or entertainment room and includes both a utility closet and an additional storage closet.
Upstairs, the primary suite provides a private retreat with an en-suite bath featuring a walk-in shower, a spacious walk-in closet, and a private balcony complete with an outdoor storage closet. Two additional bedrooms share a full bathroom with a tub/shower combo, and the second-floor laundry closet makes chores a breeze.
The 2 front bedrooms and the main living area feature smart blinds and dimmable, Alexa-compatible lighting, blending comfort with cutting-edge convenience.
Enjoy the perks of garage parking plus ample on-street parking, and the unbeatable location that is walking distance to groceries, restaurants, and public transportation.
This home perfectly balances modern living, thoughtful upgrades, and a warm, welcoming feel. Don’t miss your chance to make it yours.
Contact an agent
Home facts
- Year built:2017
- Listing ID #:PAMC2160870
- Added:40 day(s) ago
- Updated:December 25, 2025 at 08:30 AM
Rooms and interior
- Bedrooms:3
- Total bathrooms:3
- Full bathrooms:2
- Half bathrooms:1
- Living area:2,110 sq. ft.
Heating and cooling
- Cooling:Central A/C
- Heating:Central, Natural Gas
Structure and exterior
- Year built:2017
- Building area:2,110 sq. ft.
- Lot area:0.05 Acres
Schools
- High school:UPPER MERION
- Middle school:UPPER MERION
Utilities
- Water:Public
- Sewer:Public Sewer
Finances and disclosures
- Price:$560,000
- Price per sq. ft.:$265.4
- Tax amount:$7,664 (2025)
New listings near 401 Lakeview Ct
- New
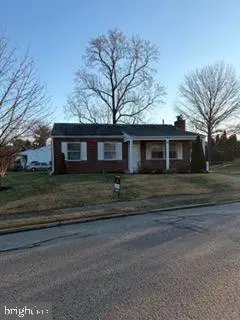 $410,000Active3 beds 1 baths1,218 sq. ft.
$410,000Active3 beds 1 baths1,218 sq. ft.520 Philadelphia Ave, KING OF PRUSSIA, PA 19406
MLS# PAMC2164028Listed by: AM REALTY ADVISORS LLC - New
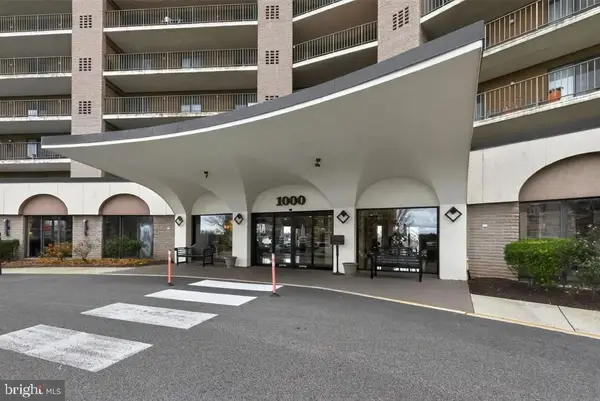 $325,000Active2 beds 2 baths1,170 sq. ft.
$325,000Active2 beds 2 baths1,170 sq. ft.10503 Valley Forge Cir #503, KING OF PRUSSIA, PA 19406
MLS# PAMC2163910Listed by: SPRINGER REALTY GROUP - New
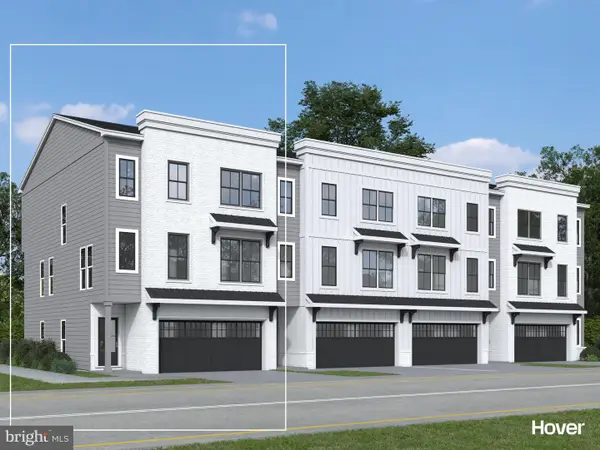 $716,990Active3 beds 3 baths2,574 sq. ft.
$716,990Active3 beds 3 baths2,574 sq. ft.260 River Trail Cir, KING OF PRUSSIA, PA 19406
MLS# PAMC2163738Listed by: FUSION PHL REALTY, LLC - New
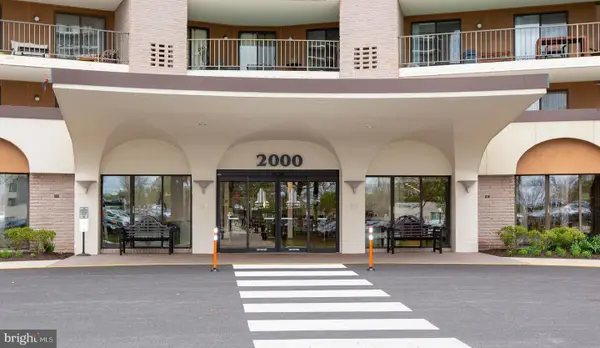 $425,000Active3 beds 2 baths1,617 sq. ft.
$425,000Active3 beds 2 baths1,617 sq. ft.20332 Valley Forge Cir #332, KING OF PRUSSIA, PA 19406
MLS# PAMC2163726Listed by: LONG & FOSTER REAL ESTATE, INC. - New
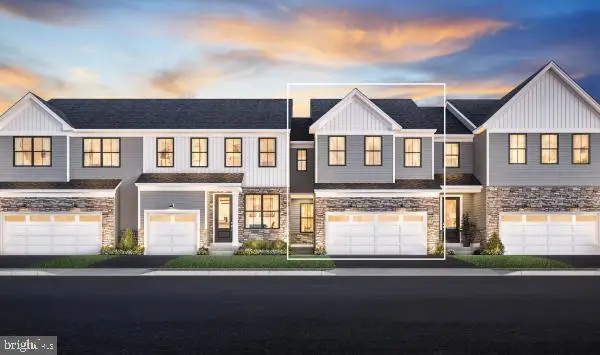 $736,000Active3 beds 3 baths1,839 sq. ft.
$736,000Active3 beds 3 baths1,839 sq. ft.364 Aspen Way #hs #135- Carisbrooke, KING OF PRUSSIA, PA 19406
MLS# PAMC2163736Listed by: TOLL BROTHERS REAL ESTATE, INC. 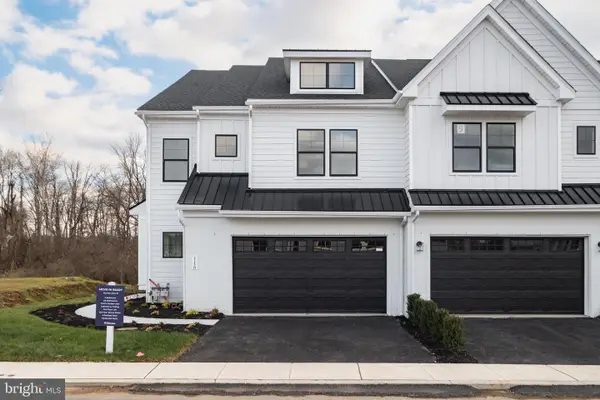 $849,990Active3 beds 3 baths3,026 sq. ft.
$849,990Active3 beds 3 baths3,026 sq. ft.115 River Trail, KING OF PRUSSIA, PA 19406
MLS# PAMC2163388Listed by: BHHS FOX & ROACH-HAVERFORD- Open Sun, 12:30 to 2:30pm
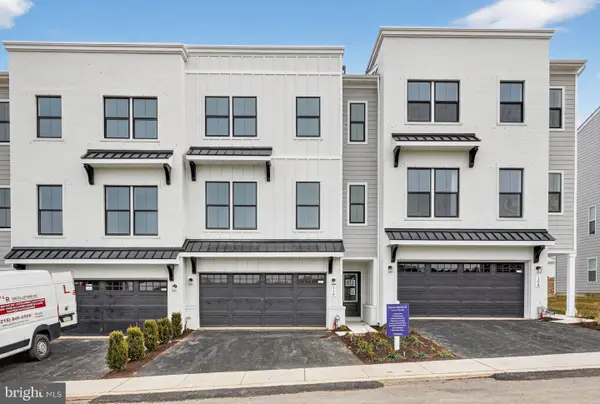 $719,990Active4 beds 4 baths2,574 sq. ft.
$719,990Active4 beds 4 baths2,574 sq. ft.110 Lizabetta Ln #82, KING OF PRUSSIA, PA 19406
MLS# PAMC2163238Listed by: FUSION PHL REALTY, LLC 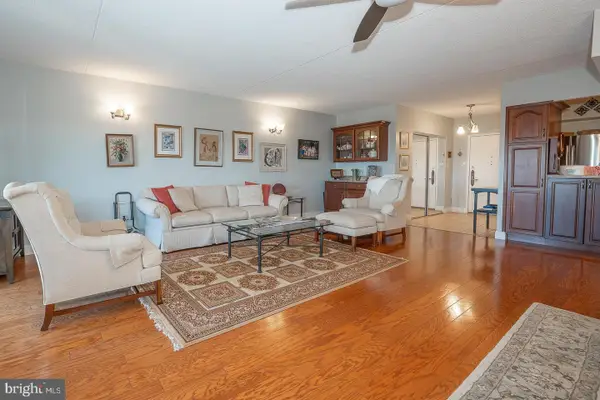 $460,000Active3 beds 2 baths1,620 sq. ft.
$460,000Active3 beds 2 baths1,620 sq. ft.20925 Valley Forge Cir #925, KING OF PRUSSIA, PA 19406
MLS# PAMC2162944Listed by: KW MAIN LINE - NARBERTH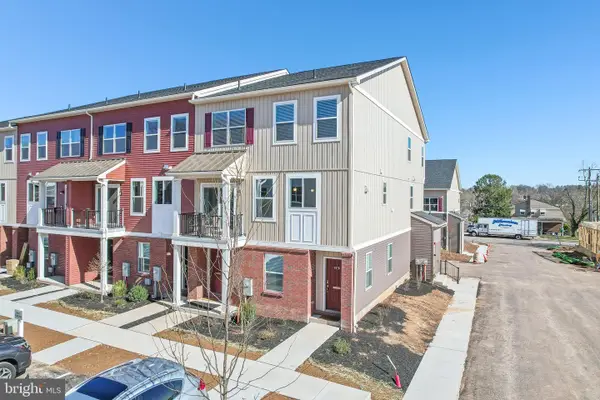 $362,400Pending2 beds 2 baths1,544 sq. ft.
$362,400Pending2 beds 2 baths1,544 sq. ft.236 Chapel Ct #32e, NORRISTOWN, PA 19401
MLS# PAMC2162984Listed by: LPT REALTY, LLC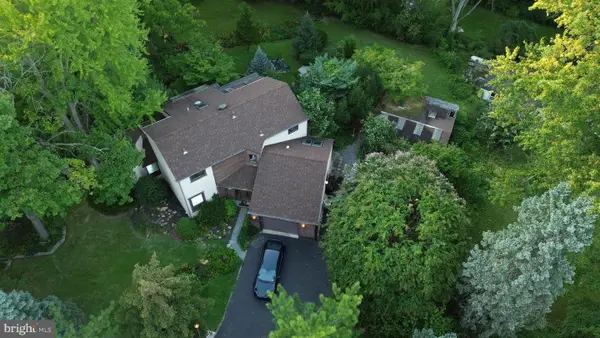 $600,000Pending4 beds 4 baths2,950 sq. ft.
$600,000Pending4 beds 4 baths2,950 sq. ft.744 School Line Dr, KING OF PRUSSIA, PA 19406
MLS# PAMC2154580Listed by: COMPASS PENNSYLVANIA, LLC
