575 S Goddard Blvd #502, King Of Prussia, PA 19406
Local realty services provided by:ERA Central Realty Group
Listed by: michael s choplin
Office: re/max services
MLS#:PAMC2153444
Source:BRIGHTMLS
Price summary
- Price:$599,900
- Price per sq. ft.:$447.35
About this home
Welcome to the 575 South Condos, a recently built boutique community located just steps from the King of Prussia Town Center. This 2-bedroom 2 full bath 5th floor condo is perfect for anyone who is interested in low maintenance living at its best! Unit 502 was just painted throughout and features upgraded finishes including white oak floors throughout the entire unit, white soft close drawers and door cabinetry in the kitchen, Quartz countertops in the kitchen and master bath, Kitchen Aid oven, microware, dishwasher, refrigerator, Samsung washer & dryer plus 12 x 4 balcony with lighting and excellent 5th floor views! Residents of 575 South enjoy fantastic on-site amenities to further enhance their busy lifestyle include a rooftop lounge with gorgeous views of Valley Forge Park, movie theater room, golf simulator, billiards table, Starbucks coffee machine, lounge area with dual sided fireplace with wet bar and multiple areas to enjoy with your friends and family after a night out in the Town Center. The images and video speak for themselves! Best of all, the 575 South Condo complex boasts an excellent location for enjoying upscale shopping and dining. The property is within walking distance of 20 restaurants & bars, plenty of shopping and Wegmans supermarket is only blocks away for all your food shopping needs. The community is also convenient to major highways including I-76, I-476, Routes 422, 202, and the PA Turnpike. Additional amenities include a beautiful lobby, state of the art mailroom with Luxor drop boxes & large fridge for grocery deliveries, 3 season room, outdoor patio, gas grilles, fire pit, both private garage & surface parking spaces, bike storage plus a state-of-the-art fitness room with Peloton and Life Fitness Equipment. All utilities and fees are included in the Association Fee except for electric!
Contact an agent
Home facts
- Year built:2020
- Listing ID #:PAMC2153444
- Added:162 day(s) ago
- Updated:February 11, 2026 at 02:38 PM
Rooms and interior
- Bedrooms:2
- Total bathrooms:2
- Full bathrooms:2
- Living area:1,341 sq. ft.
Heating and cooling
- Cooling:Central A/C
- Heating:Electric, Forced Air
Structure and exterior
- Roof:Flat
- Year built:2020
- Building area:1,341 sq. ft.
- Lot area:0.03 Acres
Schools
- High school:UPPER MERION
- Middle school:UPPER MERION
- Elementary school:CALEY
Utilities
- Water:Public
- Sewer:Public Sewer
Finances and disclosures
- Price:$599,900
- Price per sq. ft.:$447.35
- Tax amount:$4,987 (2025)
New listings near 575 S Goddard Blvd #502
- New
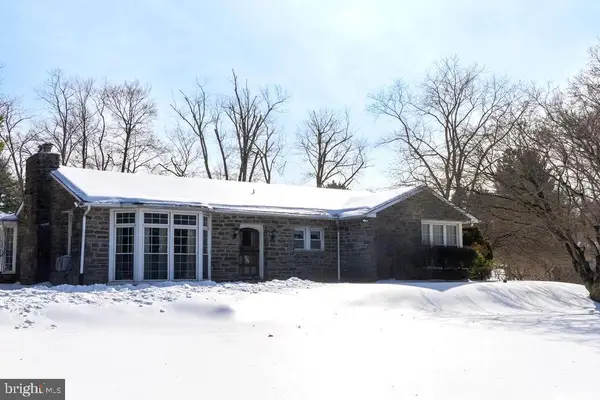 $485,000Active3 beds 1 baths2,094 sq. ft.
$485,000Active3 beds 1 baths2,094 sq. ft.285 Swedeland Rd, KING OF PRUSSIA, PA 19406
MLS# PAMC2167036Listed by: EXP REALTY, LLC - New
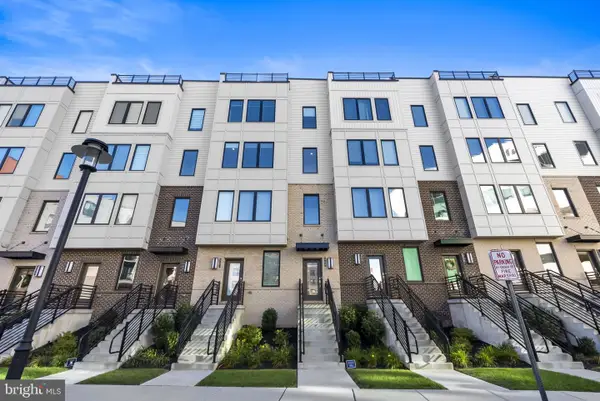 $780,000Active3 beds 3 baths2,418 sq. ft.
$780,000Active3 beds 3 baths2,418 sq. ft.908 Laurens Aly, KING OF PRUSSIA, PA 19406
MLS# PAMC2158160Listed by: RE/MAX ACHIEVERS-COLLEGEVILLE - New
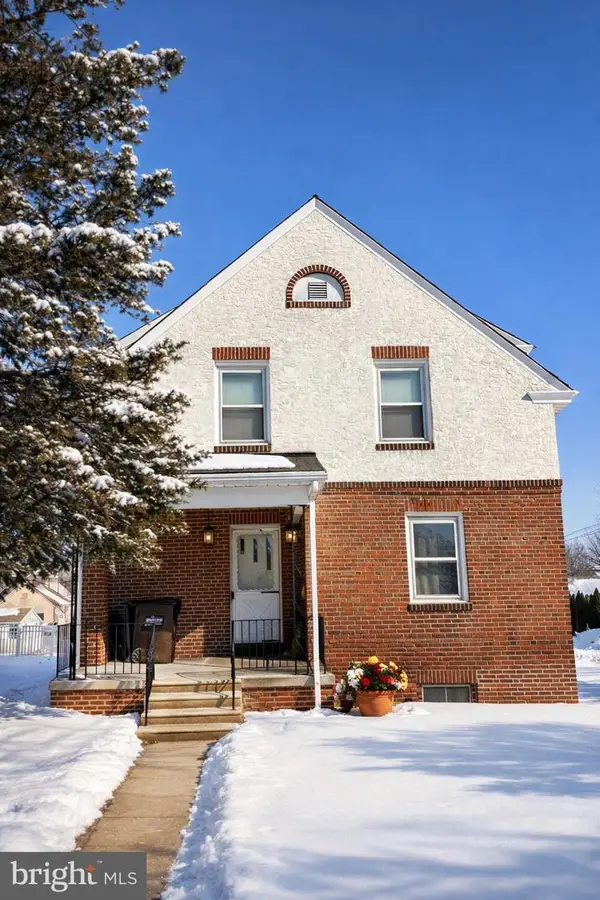 $260,000Active4 beds 2 baths1,552 sq. ft.
$260,000Active4 beds 2 baths1,552 sq. ft.680 V St, KING OF PRUSSIA, PA 19406
MLS# PAMC2167082Listed by: KELLER WILLIAMS MAIN LINE 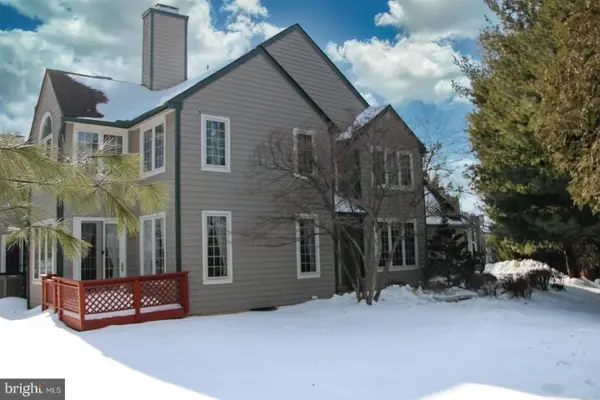 $587,900Pending3 beds 4 baths2,800 sq. ft.
$587,900Pending3 beds 4 baths2,800 sq. ft.416 Glen Arbor Ct, KING OF PRUSSIA, PA 19406
MLS# PAMC2166628Listed by: GODFREY PROPERTIES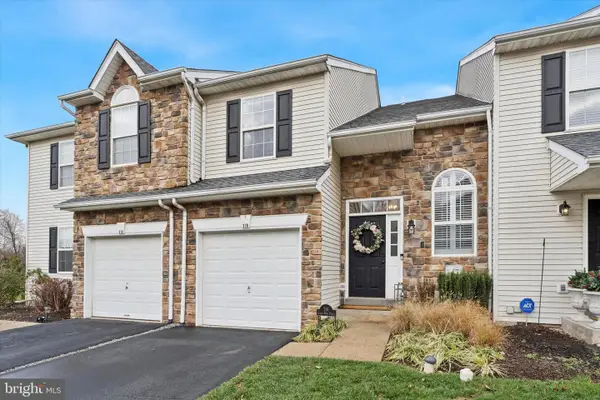 $519,900Pending3 beds 3 baths2,516 sq. ft.
$519,900Pending3 beds 3 baths2,516 sq. ft.316 Glenn Rose Cir, KING OF PRUSSIA, PA 19406
MLS# PAMC2165008Listed by: KELLER WILLIAMS REAL ESTATE-BLUE BELL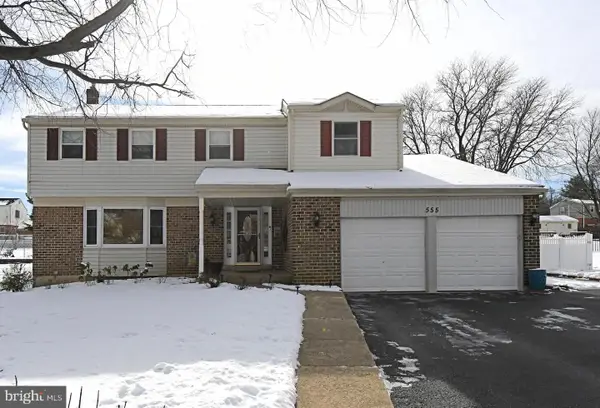 $735,000Pending4 beds 3 baths2,313 sq. ft.
$735,000Pending4 beds 3 baths2,313 sq. ft.555 Saratoga Rd, KING OF PRUSSIA, PA 19406
MLS# PAMC2166068Listed by: LONG & FOSTER REAL ESTATE, INC.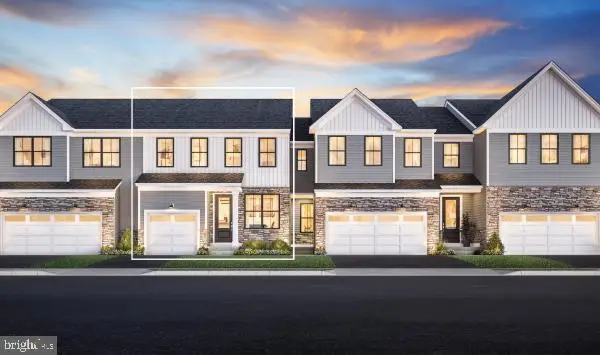 $875,000Active3 beds 3 baths2,114 sq. ft.
$875,000Active3 beds 3 baths2,114 sq. ft.109 Mahogany Ln #brentford Model Home, KING OF PRUSSIA, PA 19406
MLS# PAMC2166550Listed by: TOLL BROTHERS REAL ESTATE, INC.- Open Sat, 10am to 4pm
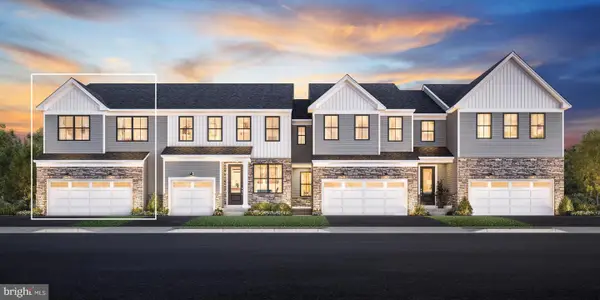 $975,000Active3 beds 3 baths2,346 sq. ft.
$975,000Active3 beds 3 baths2,346 sq. ft.107 Mahogany Ln #model Home For Sale, KING OF PRUSSIA, PA 19406
MLS# PAMC2166556Listed by: TOLL BROTHERS REAL ESTATE, INC.  $715,000Pending3 beds 3 baths1,992 sq. ft.
$715,000Pending3 beds 3 baths1,992 sq. ft.958 Longview Rd, KING OF PRUSSIA, PA 19406
MLS# PAMC2166470Listed by: CLEAR SKY REAL ESTATE CONSULTING $734,900Pending5 beds 3 baths2,744 sq. ft.
$734,900Pending5 beds 3 baths2,744 sq. ft.356 Abrams Mill Rd, KING OF PRUSSIA, PA 19406
MLS# PAMC2166332Listed by: KELLER WILLIAMS REAL ESTATE-BLUE BELL

